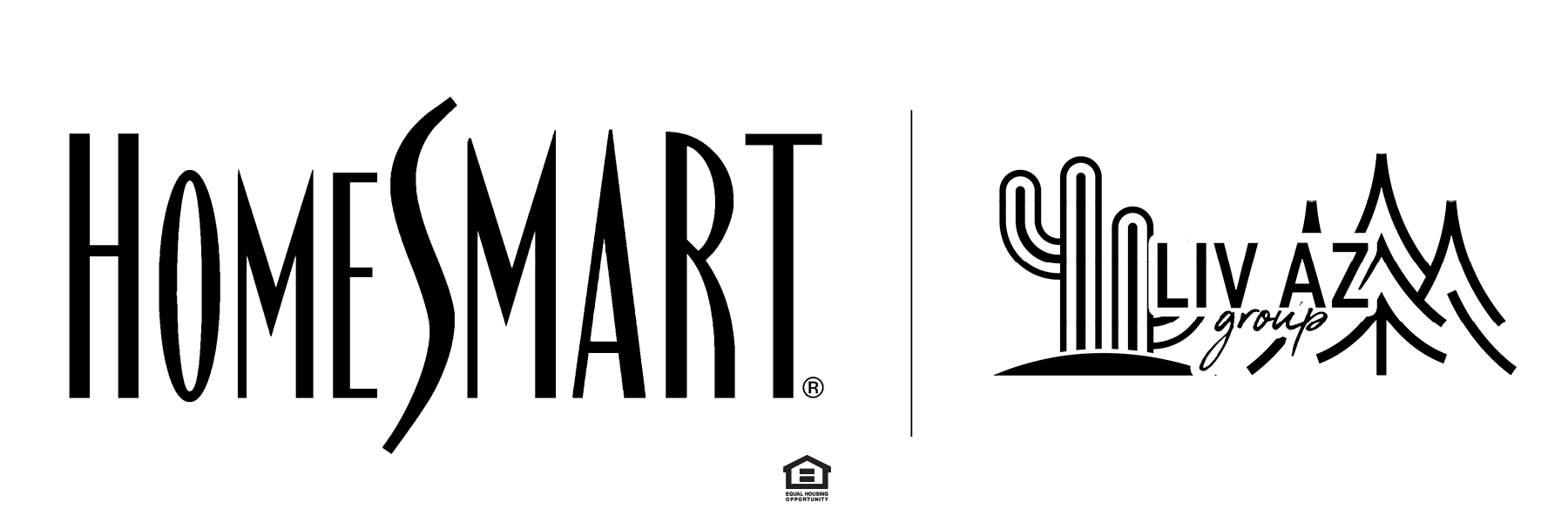
30407 N 54TH Street Cave Creek, AZ 85331
5 Beds
3.5 Baths
3,884 SqFt
UPDATED:
11/10/2024 08:15 AM
Key Details
Property Type Single Family Home
Sub Type Single Family - Detached
Listing Status Active
Purchase Type For Sale
Square Footage 3,884 sqft
Price per Sqft $330
Subdivision Montevista
MLS Listing ID 6686219
Style Santa Barbara/Tuscan
Bedrooms 5
HOA Fees $696/qua
HOA Y/N Yes
Originating Board Arizona Regional Multiple Listing Service (ARMLS)
Year Built 2012
Annual Tax Amount $4,322
Tax Year 2023
Lot Size 8,684 Sqft
Acres 0.2
Property Description
That backyard oasis is a dream, featuring a refreshing 8-ft deep Pebble Tec pool with water feature, paved covered patio and low maintenance landscaping, including mature citrus trees!
Close to highly rated Cave Creek schools and short drive to shopping/dining in Old Town Cave Creek and Carefree to the north and Desert Ridge Marketplace to the south.
Location
State AZ
County Maricopa
Community Montevista
Direction Use GPS
Rooms
Other Rooms Loft, Great Room, Media Room
Master Bedroom Split
Den/Bedroom Plus 6
Separate Den/Office N
Interior
Interior Features Master Downstairs, Breakfast Bar, 9+ Flat Ceilings, Soft Water Loop, Kitchen Island, Double Vanity, Full Bth Master Bdrm, Separate Shwr & Tub, High Speed Internet, Granite Counters
Heating Natural Gas
Cooling Refrigeration, Programmable Thmstat, Ceiling Fan(s)
Flooring Carpet, Tile, Wood
Fireplaces Number 1 Fireplace
Fireplaces Type 1 Fireplace, Gas
Fireplace Yes
Window Features Sunscreen(s),Dual Pane
SPA None
Laundry WshrDry HookUp Only
Exterior
Exterior Feature Balcony, Covered Patio(s), Patio, Private Yard
Garage Attch'd Gar Cabinets, Dir Entry frm Garage, Electric Door Opener
Garage Spaces 3.0
Garage Description 3.0
Fence Block
Pool Private
Community Features Gated Community, Pickleball Court(s), Playground, Biking/Walking Path
Amenities Available Management
Waterfront No
Roof Type Tile
Private Pool Yes
Building
Lot Description Sprinklers In Rear, Sprinklers In Front, Desert Back, Desert Front, Synthetic Grass Frnt, Auto Timer H2O Front, Auto Timer H2O Back
Story 2
Builder Name Toll Brothers
Sewer Public Sewer
Water City Water
Architectural Style Santa Barbara/Tuscan
Structure Type Balcony,Covered Patio(s),Patio,Private Yard
New Construction Yes
Schools
Elementary Schools Lone Mountain Elementary School
Middle Schools Sonoran Trails Middle School
High Schools Cactus Shadows High School
School District Cave Creek Unified District
Others
HOA Name Monte Vista
HOA Fee Include Maintenance Grounds
Senior Community No
Tax ID 211-89-455-A
Ownership Fee Simple
Acceptable Financing Conventional, VA Loan
Horse Property N
Listing Terms Conventional, VA Loan

Copyright 2024 Arizona Regional Multiple Listing Service, Inc. All rights reserved.






