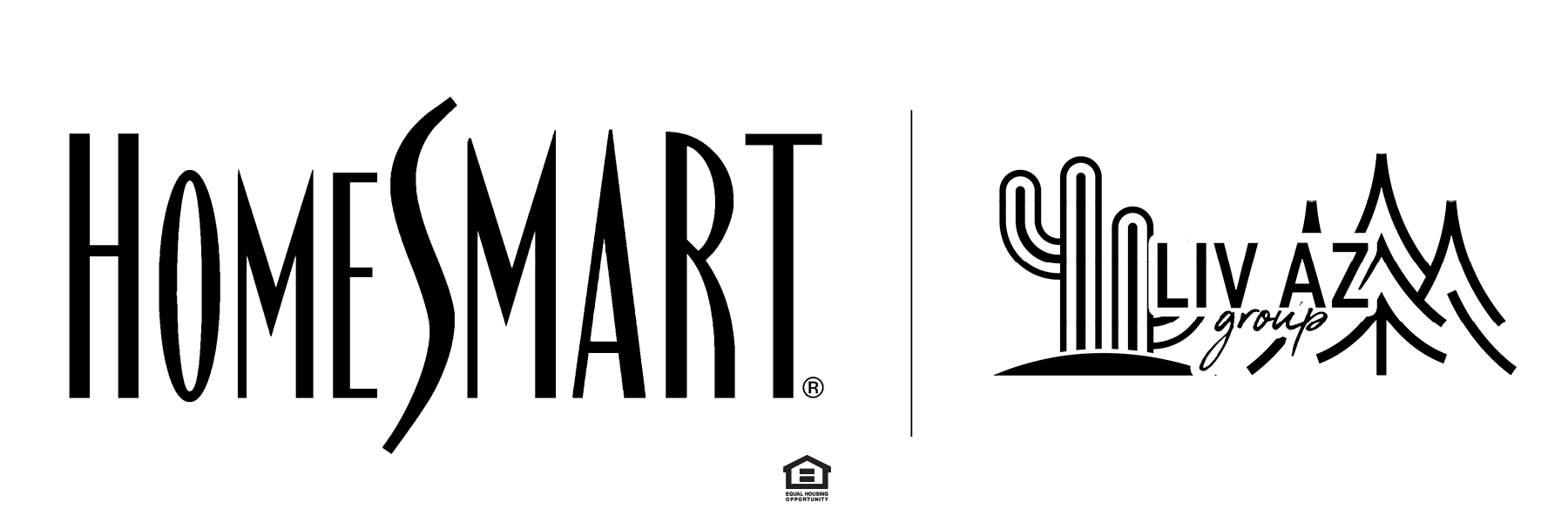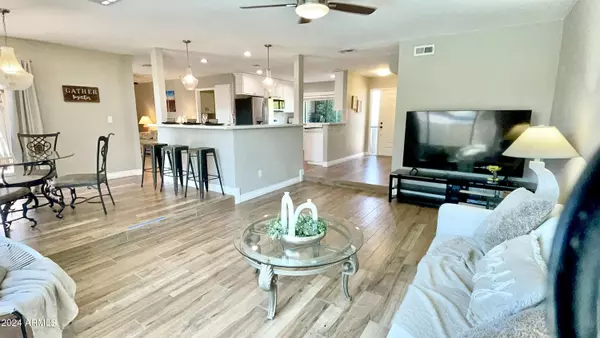
5345 E Evans Drive Scottsdale, AZ 85254
3 Beds
2 Baths
1,736 SqFt
UPDATED:
12/08/2024 07:52 AM
Key Details
Property Type Single Family Home
Sub Type Single Family - Detached
Listing Status Active
Purchase Type For Sale
Square Footage 1,736 sqft
Price per Sqft $475
Subdivision Norma Estates
MLS Listing ID 6722634
Style Contemporary
Bedrooms 3
HOA Y/N No
Originating Board Arizona Regional Multiple Listing Service (ARMLS)
Year Built 1977
Annual Tax Amount $2,742
Tax Year 2023
Lot Size 0.269 Acres
Acres 0.27
Property Description
The CHEF'S KITCHEN offers so much GRANITE COUNTER TOP space to food prep! GORGEOUS NEWER WHITE CABINETS brighten up the kitchen & extend over to the EAT-AT ISLAND where the island doubles as an ENTERTAINING AREA with a WINE FRIDGE and BAR SEATING! The DINING AREA has a HUGE CUSTOM WINDOW to the patio. This home also features a brick wall-to-wall WOOD BURNING FIREPLACE in the family room. FRENCH DOORS the the pool area with GRASSY TURF. MATURE FLOWERY LANDSCAPING in the front yard! RV GATE and RV PARKING. No HOA! NORTH/SOUTH Exposure.
Location
State AZ
County Maricopa
Community Norma Estates
Direction Acoma & 56th St Directions: From 56th Street to Acoma go west on Acoma to 54th Street. Go south on Evans. Home is on the corner.
Rooms
Master Bedroom Downstairs
Den/Bedroom Plus 3
Separate Den/Office N
Interior
Interior Features Master Downstairs, Eat-in Kitchen, Breakfast Bar, Pantry, 3/4 Bath Master Bdrm, Double Vanity, High Speed Internet, Granite Counters
Heating Electric
Cooling Refrigeration, Ceiling Fan(s)
Flooring Carpet, Tile
Fireplaces Number 1 Fireplace
Fireplaces Type 1 Fireplace, Living Room
Fireplace Yes
Window Features Dual Pane
SPA None
Exterior
Exterior Feature Covered Patio(s), Patio
Parking Features RV Gate, RV Access/Parking
Garage Spaces 2.0
Garage Description 2.0
Fence Block, Wood
Pool Private
Amenities Available None
Roof Type Composition
Private Pool Yes
Building
Lot Description Sprinklers In Rear, Sprinklers In Front, Corner Lot, Desert Back, Desert Front, Synthetic Grass Back
Story 1
Builder Name Cavalier Homes
Sewer Public Sewer
Water City Water
Architectural Style Contemporary
Structure Type Covered Patio(s),Patio
New Construction No
Schools
Elementary Schools Liberty Elementary School
Middle Schools Sunrise Middle School
School District Paradise Valley Unified District
Others
HOA Fee Include No Fees
Senior Community No
Tax ID 215-65-146
Ownership Fee Simple
Acceptable Financing Conventional, 1031 Exchange, FHA, VA Loan
Horse Property N
Listing Terms Conventional, 1031 Exchange, FHA, VA Loan

Copyright 2024 Arizona Regional Multiple Listing Service, Inc. All rights reserved.






