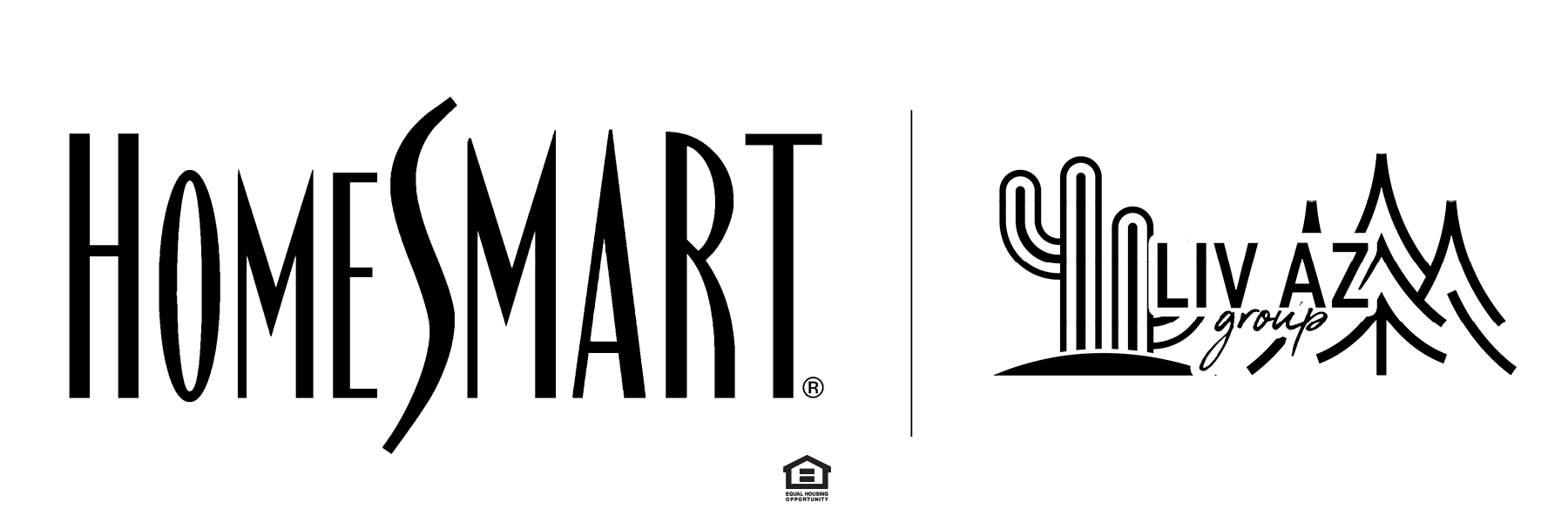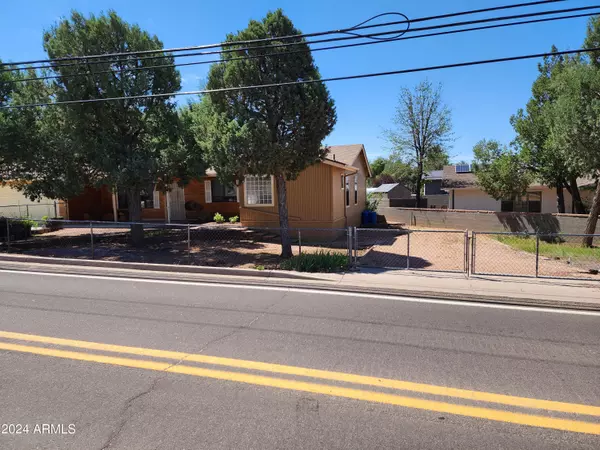
813 E FRONTIER Street Payson, AZ 85541
3 Beds
2 Baths
1,408 SqFt
UPDATED:
11/15/2024 04:29 PM
Key Details
Property Type Single Family Home
Sub Type Single Family - Detached
Listing Status Active
Purchase Type For Sale
Square Footage 1,408 sqft
Price per Sqft $294
Subdivision Cow Town Estates
MLS Listing ID 6750921
Style Ranch
Bedrooms 3
HOA Y/N No
Originating Board Arizona Regional Multiple Listing Service (ARMLS)
Year Built 1995
Annual Tax Amount $1,366
Tax Year 2023
Lot Size 9,477 Sqft
Acres 0.22
Property Description
Note: that the enlarged gate access to the side yard (photo 4) allows the owner to park an RV in that location.
Seller has authorized a $10,000 concession for the buyer bringing a full price offer. Concession to be paid at closing.
Location
State AZ
County Gila
Community Cow Town Estates
Direction Highway 87 South to Main, turn left onto Ponderosa, left on E Continental Dr., left onto S. Manzanita Dr., right onto E Frontier Street. House is on the right. Sign on the property.
Rooms
Other Rooms Separate Workshop, Family Room
Master Bedroom Not split
Den/Bedroom Plus 3
Separate Den/Office N
Interior
Interior Features Eat-in Kitchen, Breakfast Bar, Pantry, Double Vanity, Full Bth Master Bdrm, Tub with Jets
Heating Electric
Cooling Refrigeration, Ceiling Fan(s)
Flooring Carpet, Laminate, Tile
Fireplaces Number 1 Fireplace
Fireplaces Type 1 Fireplace, Master Bedroom, Gas
Fireplace Yes
Window Features Dual Pane
SPA None
Laundry WshrDry HookUp Only
Exterior
Exterior Feature Storage
Garage Electric Door Opener, RV Gate, RV Access/Parking
Garage Spaces 2.0
Garage Description 2.0
Fence Chain Link
Pool None
Amenities Available None
Waterfront No
Roof Type Composition
Accessibility Zero-Grade Entry, Lever Handles, Accessible Hallway(s)
Private Pool No
Building
Lot Description Cul-De-Sac, Gravel/Stone Front, Gravel/Stone Back, Auto Timer H2O Front, Auto Timer H2O Back
Story 1
Builder Name UNK
Sewer Public Sewer
Water City Water
Architectural Style Ranch
Structure Type Storage
Schools
Elementary Schools Out Of Maricopa Cnty
Middle Schools Out Of Maricopa Cnty
High Schools Out Of Maricopa Cnty
School District Payson Unified District
Others
HOA Fee Include No Fees
Senior Community No
Tax ID 304-20-091-A
Ownership Fee Simple
Acceptable Financing Conventional, FHA
Horse Property N
Listing Terms Conventional, FHA

Copyright 2024 Arizona Regional Multiple Listing Service, Inc. All rights reserved.






