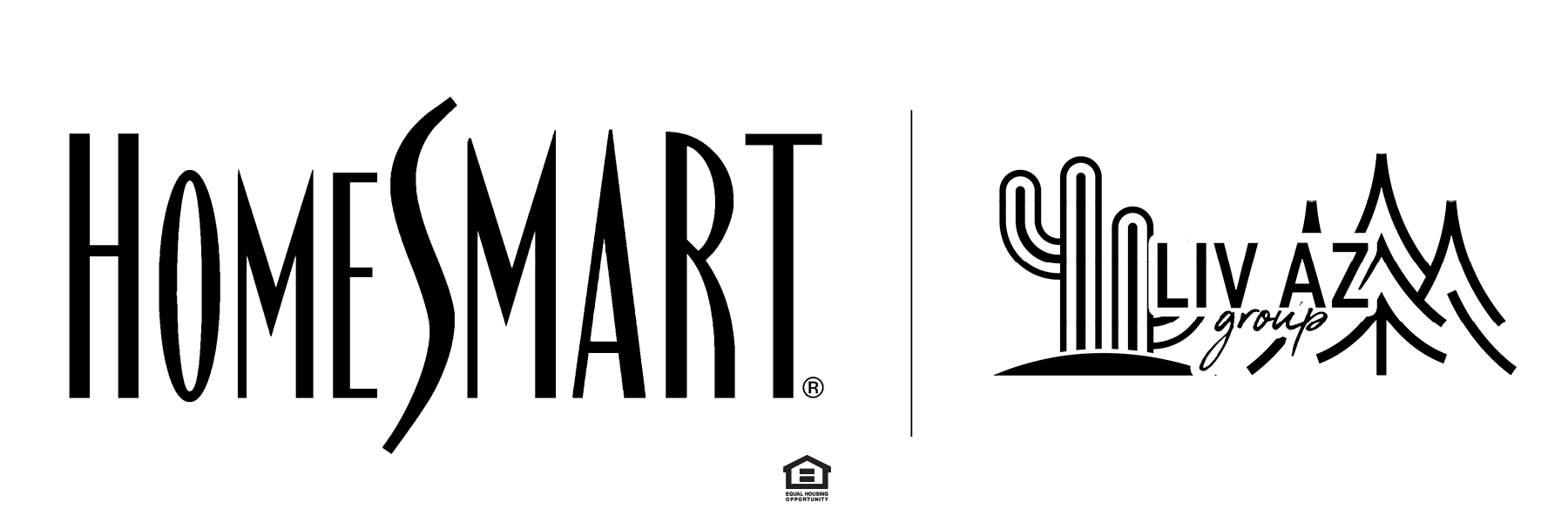
2926 N Valencia Lane Phoenix, AZ 85018
5 Beds
4.5 Baths
3,257 SqFt
UPDATED:
11/15/2024 01:53 AM
Key Details
Property Type Single Family Home
Sub Type Single Family - Detached
Listing Status Pending
Purchase Type For Sale
Square Footage 3,257 sqft
Price per Sqft $552
Subdivision Ingleside Club
MLS Listing ID 6754345
Style Contemporary
Bedrooms 5
HOA Y/N No
Originating Board Arizona Regional Multiple Listing Service (ARMLS)
Year Built 2022
Annual Tax Amount $10,000
Tax Year 2023
Lot Size 0.305 Acres
Acres 0.31
Property Description
Location
State AZ
County Maricopa
Community Ingleside Club
Direction Indian School and 56th Street. South on 56th Street to left on Orange Blossom, left on Valencia Ln to property on the right
Rooms
Other Rooms Guest Qtrs-Sep Entrn, Great Room, Family Room
Guest Accommodations 345.0
Master Bedroom Split
Den/Bedroom Plus 6
Separate Den/Office Y
Interior
Interior Features 9+ Flat Ceilings, Kitchen Island, Double Vanity, High Speed Internet
Heating Electric, Ceiling
Cooling Refrigeration
Flooring Tile
Fireplaces Type 2 Fireplace, Living Room
Fireplace Yes
Window Features Dual Pane
SPA None
Exterior
Exterior Feature Covered Patio(s), Patio, Separate Guest House
Garage Dir Entry frm Garage, Electric Door Opener
Garage Spaces 3.0
Garage Description 3.0
Fence Block
Pool None
Community Features Golf
Amenities Available None
Waterfront No
View Mountain(s)
Roof Type Built-Up
Accessibility Bath Roll-In Shower
Private Pool No
Building
Lot Description Desert Front, Gravel/Stone Front, Gravel/Stone Back, Synthetic Grass Frnt, Synthetic Grass Back
Story 1
Builder Name RD Design Team Inc
Sewer Public Sewer
Water City Water
Architectural Style Contemporary
Structure Type Covered Patio(s),Patio, Separate Guest House
Schools
Elementary Schools Tavan Elementary School
Middle Schools Ingleside Middle School
High Schools Arcadia High School
School District Scottsdale Unified District
Others
HOA Fee Include No Fees
Senior Community No
Tax ID 128-37-032-C
Ownership Fee Simple
Acceptable Financing Conventional
Horse Property N
Listing Terms Conventional

Copyright 2024 Arizona Regional Multiple Listing Service, Inc. All rights reserved.






