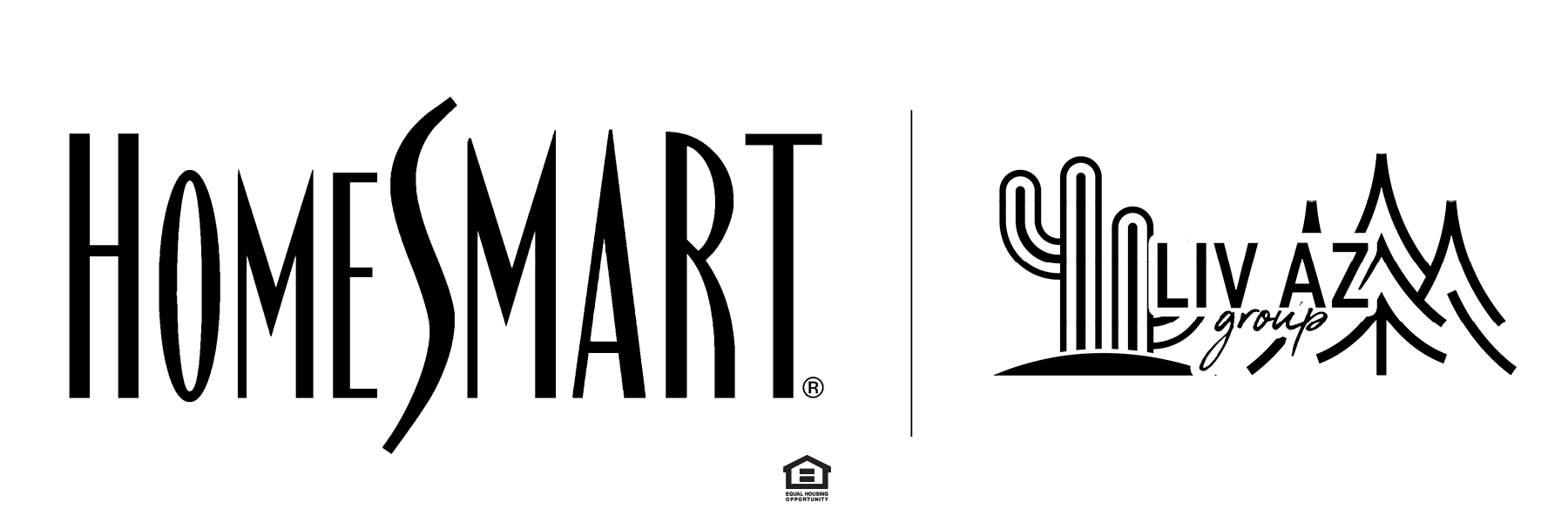
4828 N 74th Street Scottsdale, AZ 85251
2 Beds
2 Baths
1,945 SqFt
UPDATED:
12/04/2024 05:00 PM
Key Details
Property Type Townhouse
Sub Type Townhouse
Listing Status Active
Purchase Type For Rent
Square Footage 1,945 sqft
Subdivision Starmark Place Condos
MLS Listing ID 6756777
Style Contemporary
Bedrooms 2
HOA Y/N Yes
Originating Board Arizona Regional Multiple Listing Service (ARMLS)
Year Built 1974
Lot Size 1,494 Sqft
Acres 0.03
Property Description
Location
State AZ
County Maricopa
Community Starmark Place Condos
Direction North on Scottsdale Rd to Rancho Vista. East to 73rd St. Turn right and immediately left on 74th Street to property.
Rooms
Other Rooms Loft
Master Bedroom Split
Den/Bedroom Plus 3
Separate Den/Office N
Interior
Interior Features Master Downstairs, Upstairs, Eat-in Kitchen, Vaulted Ceiling(s), 2 Master Baths, 3/4 Bath Master Bdrm, Double Vanity, High Speed Internet
Heating Electric
Cooling Refrigeration, Ceiling Fan(s)
Flooring Tile, Wood, Concrete
Fireplaces Number 1 Fireplace
Fireplaces Type 1 Fireplace, Family Room
Furnishings Unfurnished
Fireplace Yes
Window Features Dual Pane
Laundry Dryer Included, In Garage, Stacked Washer/Dryer, Washer Included
Exterior
Exterior Feature Balcony, Patio, Private Yard
Parking Features Rear Vehicle Entry, Electric Door Opener, Dir Entry frm Garage
Garage Spaces 2.0
Garage Description 2.0
Fence Block, Partial
Pool None
Community Features Community Pool, Biking/Walking Path
View Mountain(s)
Roof Type See Remarks
Private Pool No
Building
Lot Description Grass Front
Dwelling Type String
Story 2
Unit Features Ground Level
Builder Name UNK
Sewer Public Sewer
Water City Water
Architectural Style Contemporary
Structure Type Balcony,Patio,Private Yard
New Construction No
Schools
Elementary Schools Kiva Elementary School
Middle Schools Mohave Middle School
Others
Pets Allowed Lessor Approval
HOA Name Starmark Place HOA
Senior Community No
Tax ID 173-32-195
Horse Property N

Copyright 2024 Arizona Regional Multiple Listing Service, Inc. All rights reserved.






