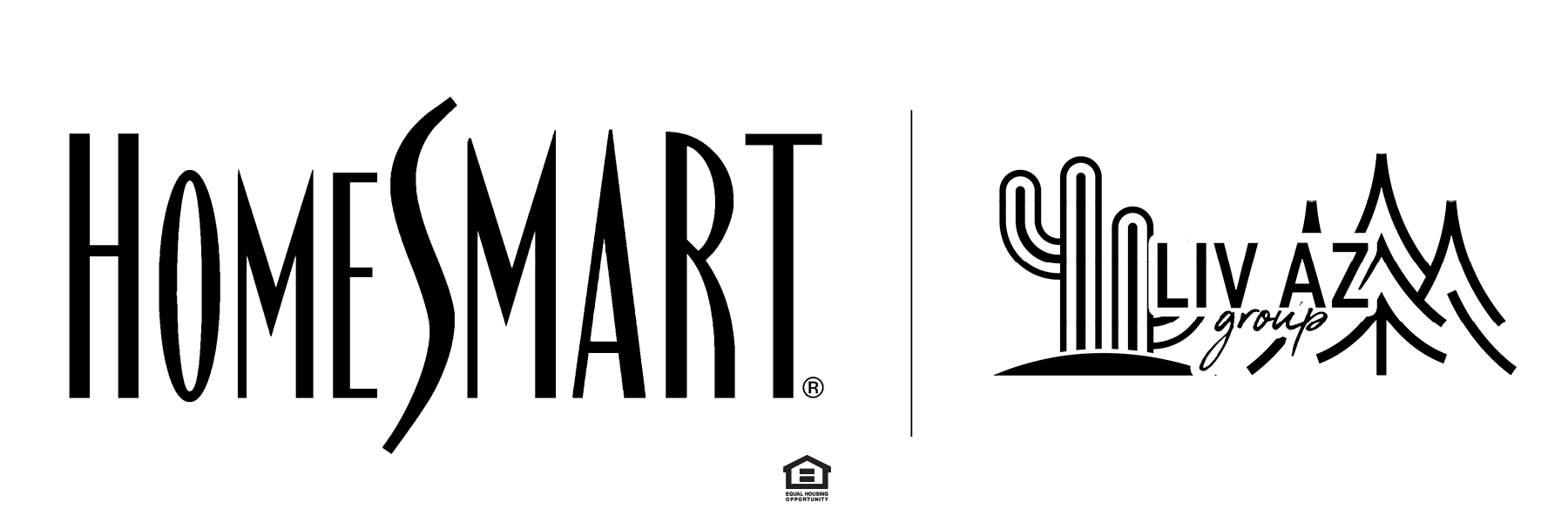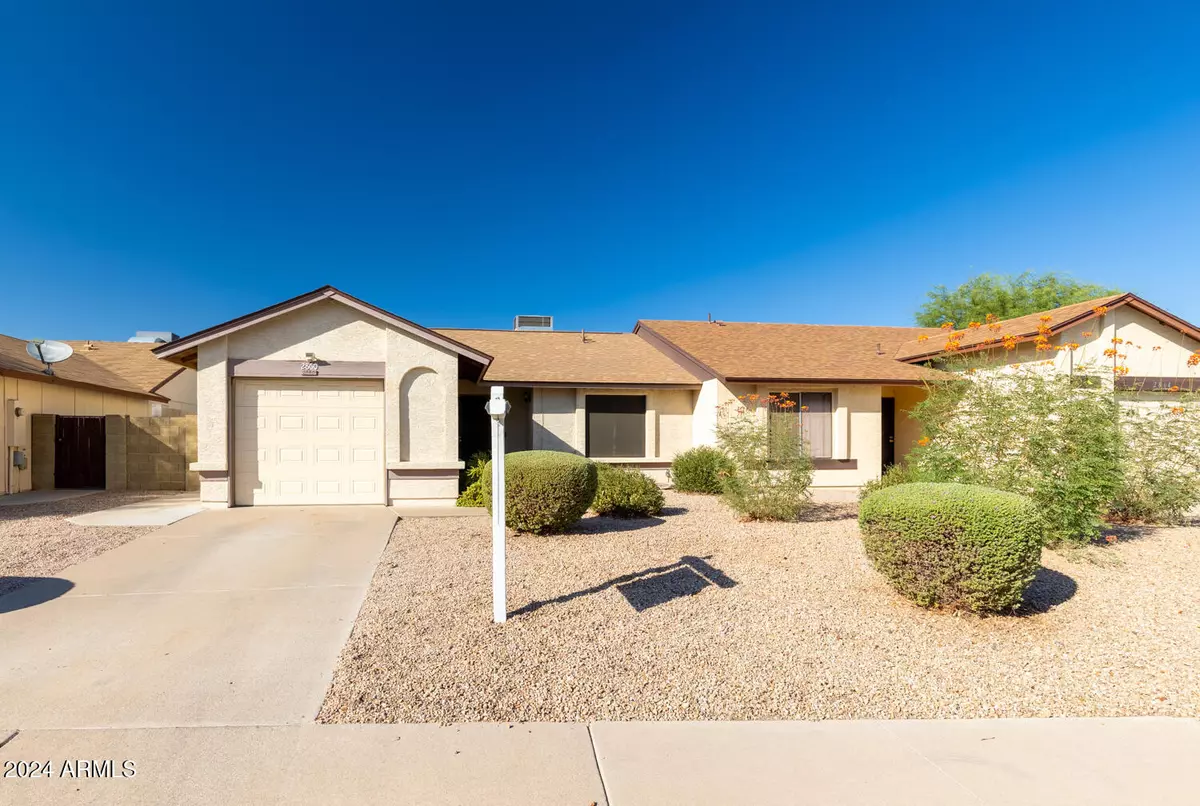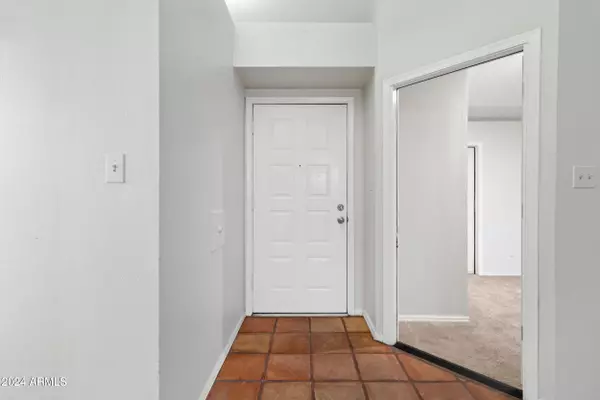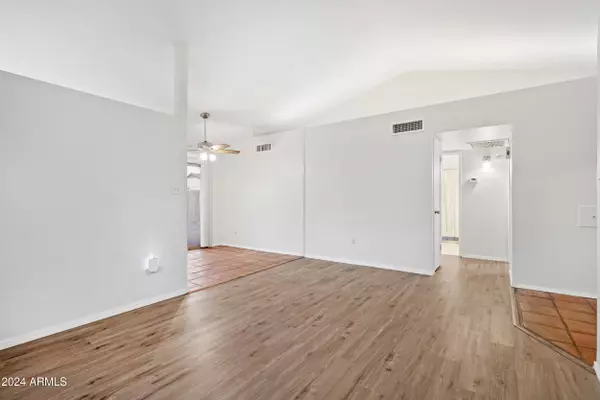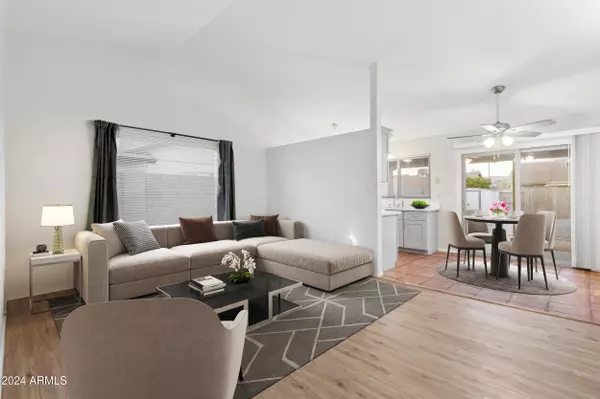
2860 E IRWIN Avenue Mesa, AZ 85204
2 Beds
1 Bath
823 SqFt
UPDATED:
11/15/2024 11:11 PM
Key Details
Property Type Townhouse
Sub Type Townhouse
Listing Status Active
Purchase Type For Sale
Square Footage 823 sqft
Price per Sqft $387
Subdivision Suncrest Villas Mesa 1
MLS Listing ID 6759161
Style Contemporary
Bedrooms 2
HOA Fees $106/mo
HOA Y/N Yes
Originating Board Arizona Regional Multiple Listing Service (ARMLS)
Year Built 1983
Annual Tax Amount $547
Tax Year 2023
Lot Size 4,563 Sqft
Acres 0.1
Property Description
Location
State AZ
County Maricopa
Community Suncrest Villas Mesa 1
Direction Head West on E Baseline Rd. Turn right onto Lindsay Rd. Turn right onto E Irwin Ave OR GPS OF CHOICE
Rooms
Master Bedroom Not split
Den/Bedroom Plus 3
Separate Den/Office Y
Interior
Interior Features Eat-in Kitchen, Granite Counters
Heating Electric
Cooling Refrigeration
Flooring Vinyl
Fireplaces Number No Fireplace
Fireplaces Type None
Fireplace No
Window Features Dual Pane
SPA None
Exterior
Exterior Feature Patio
Fence Block
Pool None
Community Features Community Pool, Playground
Amenities Available None
Waterfront No
Roof Type Composition
Private Pool No
Building
Lot Description Desert Front, Natural Desert Back
Story 1
Builder Name Unknown
Sewer Public Sewer
Water City Water
Architectural Style Contemporary
Structure Type Patio
New Construction Yes
Schools
Elementary Schools Pioneer Elementary School - Gilbert
Middle Schools Greenfield Junior High School
High Schools Gilbert High School
School District Gilbert Unified District
Others
HOA Name Tri City Mgmt
HOA Fee Include Maintenance Grounds,Street Maint,Front Yard Maint
Senior Community No
Tax ID 140-64-273
Ownership Fee Simple
Acceptable Financing Conventional, FHA, VA Loan
Horse Property N
Listing Terms Conventional, FHA, VA Loan

Copyright 2024 Arizona Regional Multiple Listing Service, Inc. All rights reserved.

