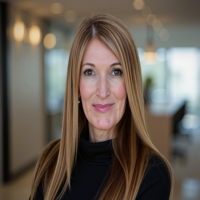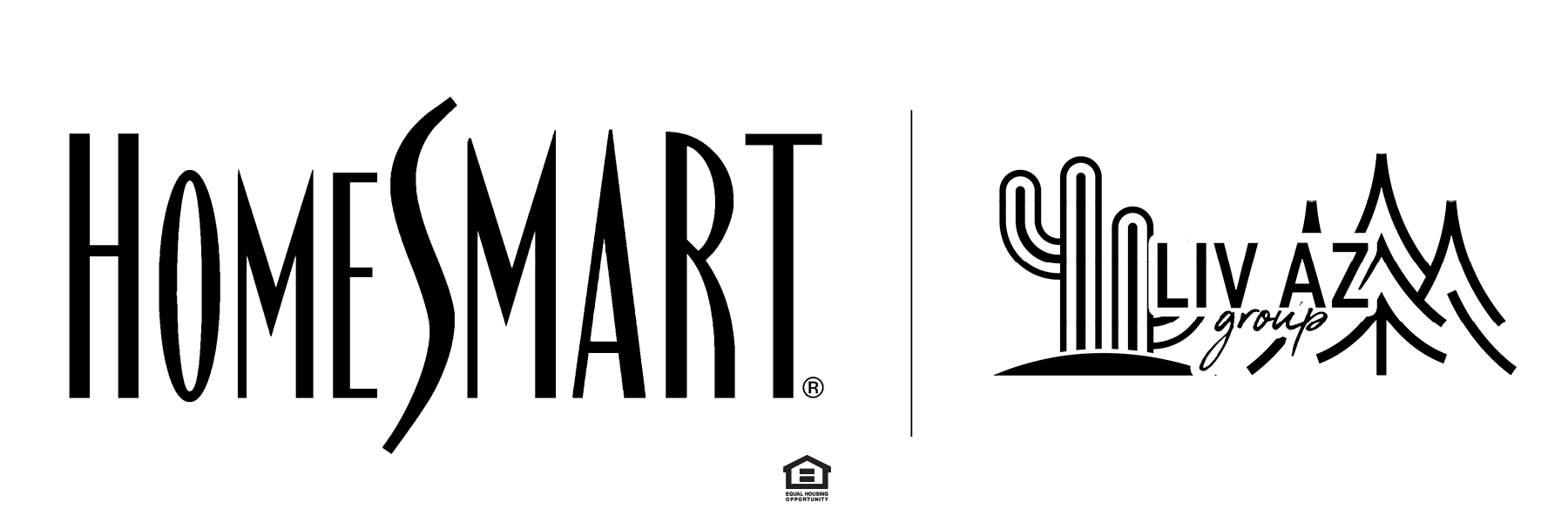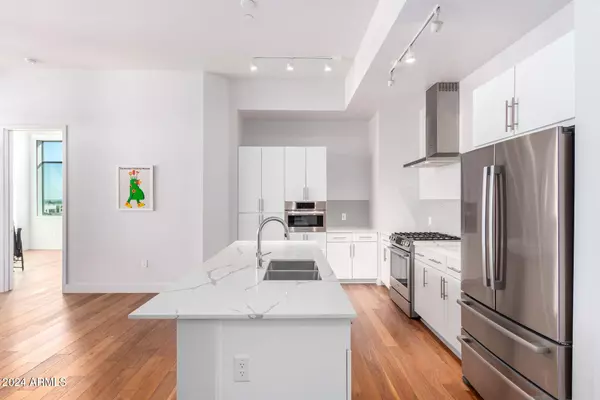
3131 N CENTRAL Avenue #7002 Phoenix, AZ 85012
2 Beds
2 Baths
1,109 SqFt
UPDATED:
11/01/2024 12:08 AM
Key Details
Property Type Condo
Sub Type Apartment Style/Flat
Listing Status Active
Purchase Type For Sale
Square Footage 1,109 sqft
Price per Sqft $554
Subdivision Edison Midtown Condominiums
MLS Listing ID 6775741
Bedrooms 2
HOA Fees $533/mo
HOA Y/N Yes
Originating Board Arizona Regional Multiple Listing Service (ARMLS)
Year Built 2018
Annual Tax Amount $3,493
Tax Year 2024
Lot Size 1,182 Sqft
Acres 0.03
Property Description
Location
State AZ
County Maricopa
Community Edison Midtown Condominiums
Direction East on Monterey from Central Ave.
Rooms
Master Bedroom Split
Den/Bedroom Plus 2
Separate Den/Office N
Interior
Interior Features Breakfast Bar, 9+ Flat Ceilings, Elevator, Fire Sprinklers, No Interior Steps, Kitchen Island, 3/4 Bath Master Bdrm, Double Vanity, High Speed Internet
Heating Electric
Cooling Refrigeration
Flooring Tile, Wood
Fireplaces Number No Fireplace
Fireplaces Type None
Fireplace No
SPA None
Exterior
Exterior Feature Balcony
Garage Dir Entry frm Garage, Electric Door Opener, Assigned, Community Structure, Gated
Garage Spaces 2.0
Garage Description 2.0
Fence None
Pool None
Community Features Gated Community, Community Spa Htd, Community Pool Htd, Near Light Rail Stop, Near Bus Stop, Fitness Center
Amenities Available Management, Rental OK (See Rmks)
Waterfront No
View City Lights
Roof Type See Remarks
Private Pool No
Building
Story 7
Builder Name Deco Communities
Sewer Public Sewer
Water City Water
Structure Type Balcony
New Construction Yes
Schools
Elementary Schools Encanto School
Middle Schools Clarendon School
High Schools Central High School
School District Phoenix Union High School District
Others
HOA Name AAM
HOA Fee Include Roof Repair,Insurance,Sewer,Maintenance Grounds,Gas,Trash,Water,Maintenance Exterior
Senior Community No
Tax ID 118-34-620
Ownership Condominium
Acceptable Financing Conventional, VA Loan
Horse Property N
Listing Terms Conventional, VA Loan

Copyright 2024 Arizona Regional Multiple Listing Service, Inc. All rights reserved.






