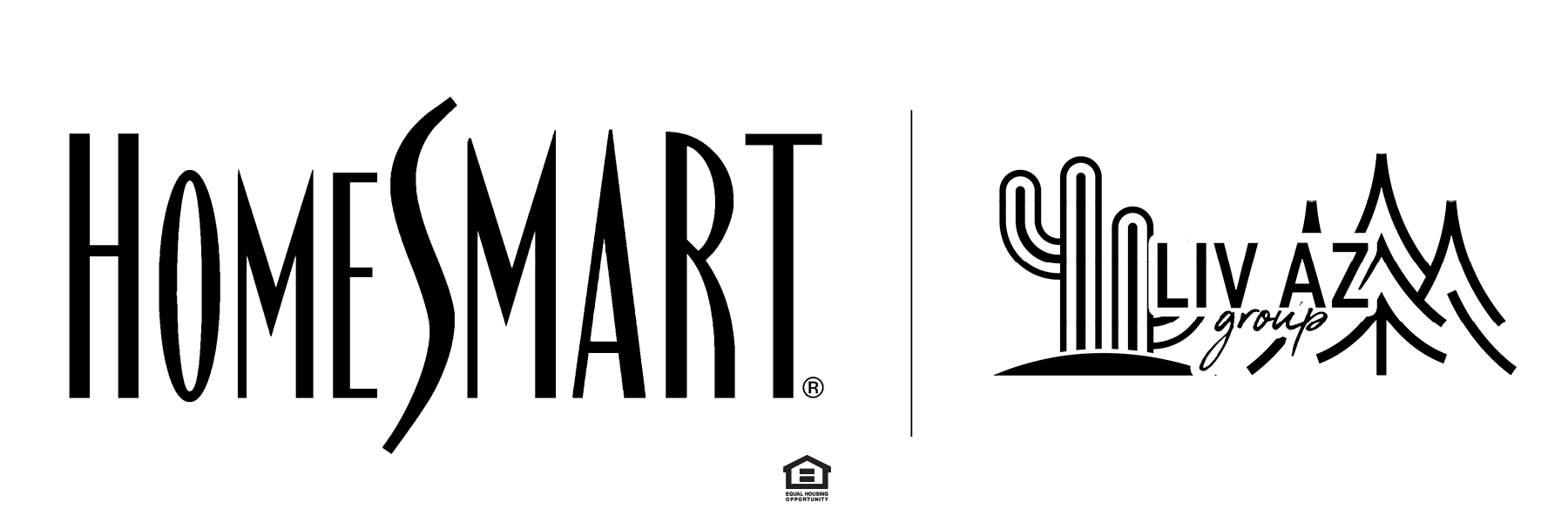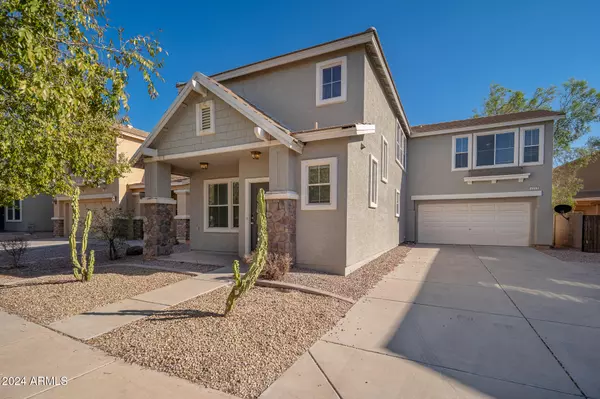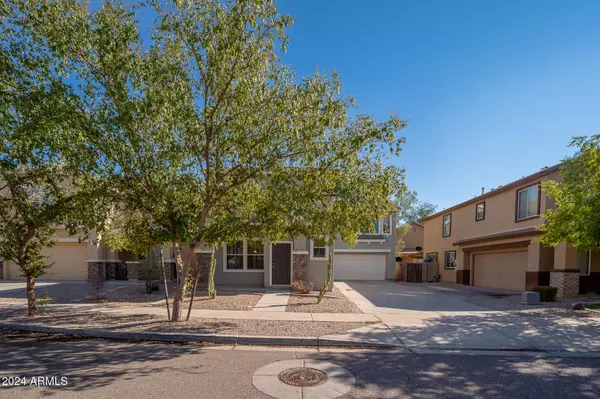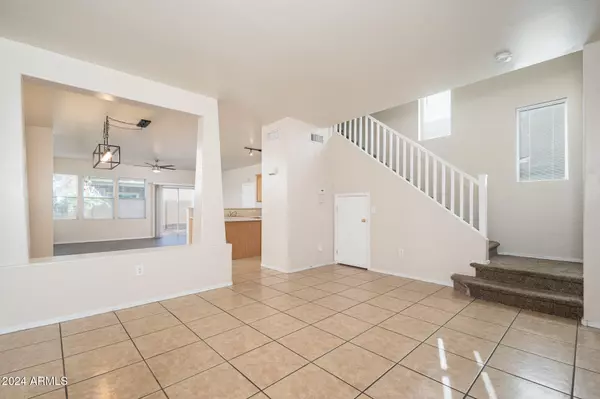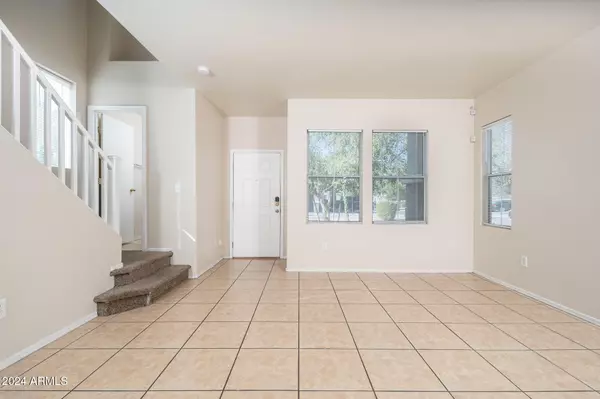
4113 W IRWIN Avenue Phoenix, AZ 85041
3 Beds
2.5 Baths
2,103 SqFt
UPDATED:
11/20/2024 05:37 PM
Key Details
Property Type Single Family Home
Sub Type Single Family - Detached
Listing Status Active
Purchase Type For Rent
Square Footage 2,103 sqft
Subdivision Arlington Estates Phase 2
MLS Listing ID 6783582
Style Contemporary
Bedrooms 3
HOA Y/N Yes
Originating Board Arizona Regional Multiple Listing Service (ARMLS)
Year Built 2004
Lot Size 3,726 Sqft
Acres 0.09
Property Description
Location
State AZ
County Maricopa
Community Arlington Estates Phase 2
Direction Head East on Baseline, North on 43rd Ave, East on W. Maldonado Rd, take 2nd exit from roundabout onto W Maldonado Rd, Turn onto S 42nd Ave, take the 3rd exit from roundabout onto W Irwin Ave
Rooms
Other Rooms Loft, Family Room
Master Bedroom Upstairs
Den/Bedroom Plus 4
Separate Den/Office N
Interior
Interior Features Upstairs, Kitchen Island, Pantry, Double Vanity, Full Bth Master Bdrm, High Speed Internet, Laminate Counters
Heating Natural Gas
Cooling Refrigeration, Ceiling Fan(s)
Flooring Carpet, Vinyl, Tile
Fireplaces Number No Fireplace
Fireplaces Type None
Furnishings Unfurnished
Fireplace No
Laundry Upper Level
Exterior
Exterior Feature Patio
Garage Spaces 2.0
Garage Description 2.0
Fence Block
Pool None
Roof Type Tile
Private Pool No
Building
Lot Description Desert Back, Desert Front, Gravel/Stone Back
Story 1
Builder Name TREND HOMES
Sewer Public Sewer
Water City Water
Architectural Style Contemporary
Structure Type Patio
New Construction No
Schools
Elementary Schools Laveen Elementary School
Middle Schools Laveen Elementary School
High Schools Cesar Chavez High School
School District Phoenix Union High School District
Others
Pets Allowed No
HOA Name ARLINGTON ESTATES
Senior Community No
Tax ID 105-89-678
Horse Property N

Copyright 2024 Arizona Regional Multiple Listing Service, Inc. All rights reserved.

