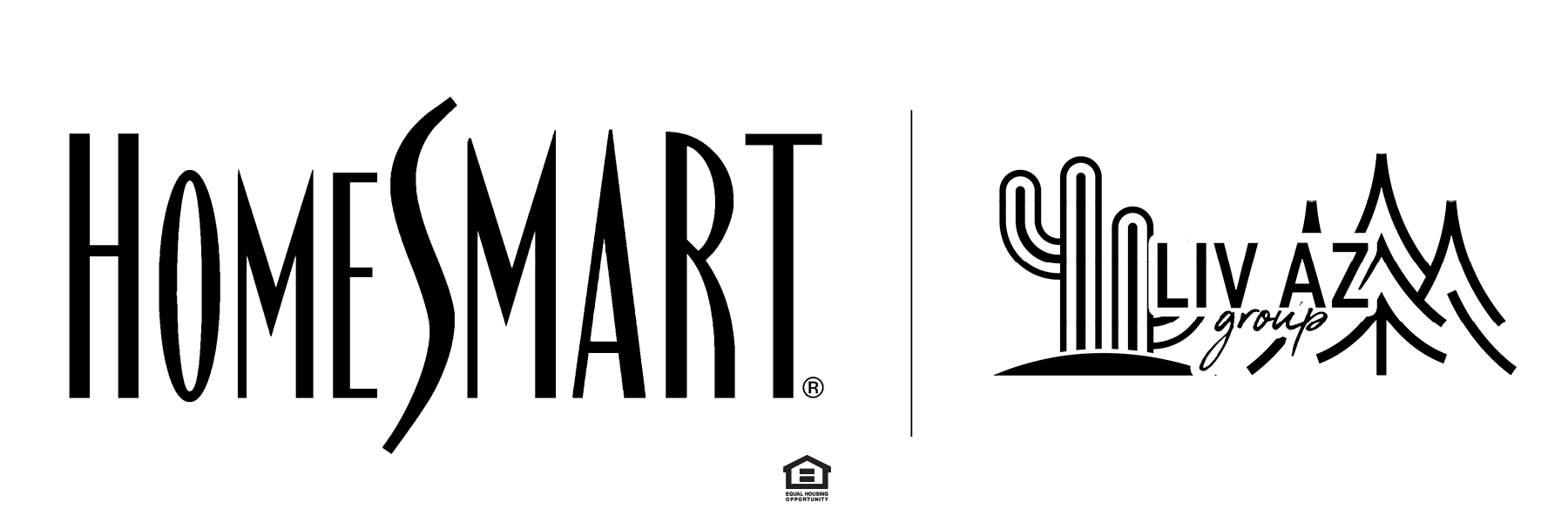
7870 E Camelback Road #204 Scottsdale, AZ 85251
3 Beds
3 Baths
2,130 SqFt
UPDATED:
12/13/2024 03:37 PM
Key Details
Property Type Condo
Sub Type Apartment Style/Flat
Listing Status Active
Purchase Type For Sale
Square Footage 2,130 sqft
Price per Sqft $251
Subdivision Scottsdale Shadows
MLS Listing ID 6793927
Style Contemporary
Bedrooms 3
HOA Fees $1,098/mo
HOA Y/N Yes
Originating Board Arizona Regional Multiple Listing Service (ARMLS)
Year Built 1984
Annual Tax Amount $1,369
Tax Year 2024
Property Description
stunning with the covered pool in the courtyard and fabulous views to the north overlooking the greenbelt. Unit 204 is one of the largest in the complex with three bedrooms and three bathrooms. Additionally, this lovely condo-home features a large and bright eat-in kitchen with glossy white cabinets. A very large great room opens to a double sized covered patio to enjoy the greenbelt and mountain views. There is a separate dining room with plenty of space for formal dinners or elegant buffets. The primary suite enjoys light-filled views to the north. The en-suite primary bath is spacious with two sinks and a make-up table. On the other side of the condo is a large guest suite with en-suite bath. Bedroom three doubles as a den/TV room with a built-in bar. Amenities include a 9-hole golf course, 2 tennis courts, 3 pools, men's and Woman's workout rooms, wood shop, library, ceramics
room, card room, and so much more.
Location
State AZ
County Maricopa
Community Scottsdale Shadows
Rooms
Other Rooms Library-Blt-in Bkcse, Great Room
Den/Bedroom Plus 5
Separate Den/Office Y
Interior
Interior Features Eat-in Kitchen, Double Vanity, Full Bth Master Bdrm, Separate Shwr & Tub, High Speed Internet
Heating Electric
Cooling Refrigeration
Flooring Carpet, Tile
Fireplaces Number No Fireplace
Fireplaces Type None
Fireplace No
SPA None
Exterior
Exterior Feature Balcony, Covered Patio(s), Patio
Parking Features Assigned
Garage Spaces 2.0
Garage Description 2.0
Fence Block, Wrought Iron
Pool None
Community Features Gated Community, Community Spa Htd, Community Spa, Community Pool Htd, Community Pool, Near Bus Stop, Community Media Room, Guarded Entry, Golf, Tennis Court(s), Biking/Walking Path, Clubhouse, Fitness Center
Amenities Available Self Managed
View Mountain(s)
Roof Type Built-Up
Private Pool No
Building
Lot Description Sprinklers In Rear, Sprinklers In Front, On Golf Course, Grass Front, Grass Back, Auto Timer H2O Front, Auto Timer H2O Back
Story 1
Builder Name unknown
Sewer Public Sewer
Water City Water
Architectural Style Contemporary
Structure Type Balcony,Covered Patio(s),Patio
New Construction No
Schools
Elementary Schools Navajo Elementary School
Middle Schools Mohave Middle School
School District Scottsdale Unified District
Others
HOA Name Scottsdale Shadows
HOA Fee Include Roof Repair,Insurance,Sewer,Maintenance Grounds,Front Yard Maint,Trash,Water,Roof Replacement,Maintenance Exterior
Senior Community No
Tax ID 173-77-306-a
Ownership Condominium
Acceptable Financing Conventional
Horse Property N
Listing Terms Conventional

Copyright 2024 Arizona Regional Multiple Listing Service, Inc. All rights reserved.






