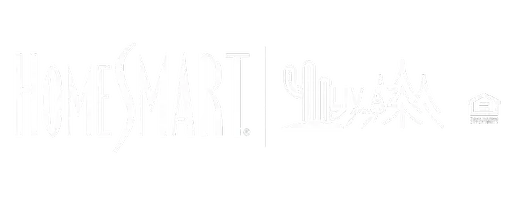GET MORE INFORMATION
$ 215,000
$ 229,800 6.4%
5345 E VAN BUREN Street #167 Phoenix, AZ 85008
1 Bed
1 Bath
692 SqFt
UPDATED:
Key Details
Sold Price $215,000
Property Type Condo
Sub Type Apartment
Listing Status Sold
Purchase Type For Sale
Square Footage 692 sqft
Price per Sqft $310
Subdivision Riverwalk Condominium
MLS Listing ID 6823647
Sold Date 05/30/25
Style Contemporary
Bedrooms 1
HOA Fees $237/mo
HOA Y/N Yes
Year Built 1999
Annual Tax Amount $751
Tax Year 2024
Lot Size 692 Sqft
Acres 0.02
Property Sub-Type Apartment
Source Arizona Regional Multiple Listing Service (ARMLS)
Property Description
Location
State AZ
County Maricopa
Community Riverwalk Condominium
Direction Exit on Priest from the 202, go North on Priest to Van Buren, turn left (West) on Van Buren to complex on the left. Riverwalk is the next complex after Red Rox. 5345 E Van Buren St. 85008
Rooms
Other Rooms Great Room
Master Bedroom Downstairs
Den/Bedroom Plus 1
Separate Den/Office N
Interior
Interior Features High Speed Internet, Granite Counters, Other, Master Downstairs, 9+ Flat Ceilings, Full Bth Master Bdrm
Heating Electric
Cooling Central Air, Ceiling Fan(s), Programmable Thmstat
Flooring Laminate, Tile, Wood
Fireplaces Type None
Fireplace No
Window Features Low-Emissivity Windows
SPA None
Exterior
Exterior Feature Private Street(s), Storage
Parking Features Unassigned, Assigned, Common
Carport Spaces 1
Fence None
Pool None
Community Features Lake, Gated, Community Spa, Community Spa Htd, Community Pool, Near Light Rail Stop, Biking/Walking Path, Fitness Center
Roof Type Built-Up
Accessibility Zero-Grade Entry
Porch Covered Patio(s), Patio
Private Pool No
Building
Lot Description Waterfront Lot
Story 3
Unit Features Ground Level
Builder Name UNK
Sewer Public Sewer
Water City Water
Architectural Style Contemporary
Structure Type Private Street(s),Storage
New Construction No
Schools
Elementary Schools David Crockett Elementary School
Middle Schools Pat Tillman Middle School
High Schools Camelback High School
School District Phoenix Union High School District
Others
HOA Name City Property Manage
HOA Fee Include Roof Repair,Insurance,Sewer,Pest Control,Maintenance Grounds,Other (See Remarks),Street Maint,Front Yard Maint,Trash,Roof Replacement,Maintenance Exterior
Senior Community No
Tax ID 124-18-460
Ownership Condominium
Acceptable Financing Cash, Conventional
Horse Property N
Listing Terms Cash, Conventional
Financing Cash

Copyright 2025 Arizona Regional Multiple Listing Service, Inc. All rights reserved.
Bought with eXp Realty





