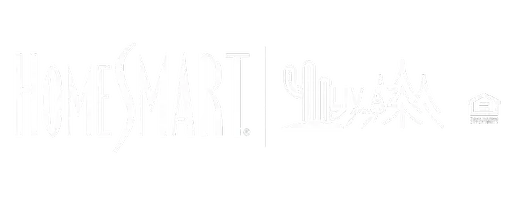4308 W KASTLER Lane New River, AZ 85087
4 Beds
2.5 Baths
2,816 SqFt
UPDATED:
Key Details
Property Type Single Family Home
Sub Type Single Family Residence
Listing Status Active
Purchase Type For Sale
Square Footage 2,816 sqft
Price per Sqft $234
Subdivision Anthem
MLS Listing ID 6871150
Style Contemporary
Bedrooms 4
HOA Fees $100/mo
HOA Y/N Yes
Year Built 2006
Annual Tax Amount $2,915
Tax Year 2024
Lot Size 8,964 Sqft
Acres 0.21
Property Sub-Type Single Family Residence
Source Arizona Regional Multiple Listing Service (ARMLS)
Property Description
you want to save some money? The seller is willing to negotiate a rate buy-down.
Beautiful home located on a large corner lot of N/S exposure in Anthem offers a lower
cost of living! City of Phoenix water and trash will cost you less than living in other areas
of Anthem. Both HVAC systems were replaced in 2023, and 100% fully owned solar
panels mean you will pay $50/month on average for electricity. This impeccable home
features a split floor plan, large great room with fireplace, 4 bedrooms, 2.5 baths,
office/den, bonus area, and a 3-car garage. The kitchen features upgraded cabinets, a
smooth-top electric cooktop, double ovens, a kitchen island, and a desk/work area. continued: Designer touches include plantation shutters throughout, crown molding in main rooms,
granite countertops in the kitchen, and arched interior doorways. The backyard has a
covered patio, grass area, plantation planters, plus a full irrigation system in front and
backyards. The 3-car garage has epoxy floor, insulated garage doors, tons of storage,
and a power bicycle lift! This home features 2x6 construction, post-tension slab, and
Low E windows, and a fresh layer of blown-in insulation in the entire attic. Come see
this beauty for yourself.
Location
State AZ
County Maricopa
Community Anthem
Direction West on Anthem Way, North on 43rd Ave, West on Samples Ln, South on 43rd Dr, West on Kastler and home is on the corner on right.
Rooms
Other Rooms Great Room, Family Room
Master Bedroom Split
Den/Bedroom Plus 5
Separate Den/Office Y
Interior
Interior Features High Speed Internet, Granite Counters, Double Vanity, Eat-in Kitchen, Breakfast Bar, 9+ Flat Ceilings, No Interior Steps, Kitchen Island, Pantry, Full Bth Master Bdrm, Separate Shwr & Tub
Heating Natural Gas
Cooling Central Air, Ceiling Fan(s), Programmable Thmstat
Flooring Carpet, Tile
Fireplaces Type 1 Fireplace, Family Room, Gas
Fireplace Yes
Window Features Low-Emissivity Windows,Dual Pane
Appliance Electric Cooktop
SPA None
Laundry Wshr/Dry HookUp Only
Exterior
Exterior Feature Private Yard
Parking Features Garage Door Opener, Direct Access, Attch'd Gar Cabinets
Garage Spaces 3.0
Garage Description 3.0
Fence Block
Pool None
Landscape Description Irrigation Back, Irrigation Front
Community Features Community Pool Htd, Community Pool, Tennis Court(s), Playground, Biking/Walking Path, Fitness Center
Roof Type Tile
Porch Covered Patio(s), Patio
Private Pool No
Building
Lot Description Sprinklers In Rear, Sprinklers In Front, Corner Lot, Desert Front, Natural Desert Back, Gravel/Stone Back, Grass Back, Auto Timer H2O Front, Auto Timer H2O Back, Irrigation Front, Irrigation Back
Story 1
Builder Name unk
Sewer Public Sewer
Water City Water
Architectural Style Contemporary
Structure Type Private Yard
New Construction No
Schools
Elementary Schools Anthem School
Middle Schools Canyon Springs Stem Academy
High Schools Boulder Creek High School
School District Deer Valley Unified District
Others
HOA Name ACC
HOA Fee Include Maintenance Grounds
Senior Community No
Tax ID 202-30-570
Ownership Fee Simple
Acceptable Financing Cash, Conventional, 1031 Exchange, FHA, VA Loan
Horse Property N
Listing Terms Cash, Conventional, 1031 Exchange, FHA, VA Loan
Virtual Tour https://www.tourfactory.com/idxr3206974

Copyright 2025 Arizona Regional Multiple Listing Service, Inc. All rights reserved.





