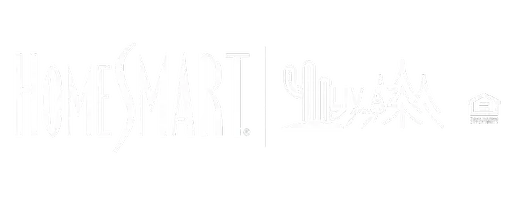36206 N COPPER HOLLOW Way Queen Creek, AZ 85140
2 Beds
2 Baths
1,342 SqFt
UPDATED:
Key Details
Property Type Townhouse
Sub Type Townhouse
Listing Status Active
Purchase Type For Sale
Square Footage 1,342 sqft
Price per Sqft $353
Subdivision Encanterra
MLS Listing ID 6915058
Style Territorial/Santa Fe
Bedrooms 2
HOA Fees $420/qua
HOA Y/N Yes
Year Built 2015
Annual Tax Amount $2,604
Tax Year 2024
Lot Size 3,229 Sqft
Acres 0.07
Property Sub-Type Townhouse
Source Arizona Regional Multiple Listing Service (ARMLS)
Property Description
From the moment you enter, you will be captivated by the light and bright atmosphere, accented with plantation shutters and warm neutral tones. The décor creates a casually elegant feel, while diagonally laid wood-look tile plank flooring adds texture and sophistication throughout.
The heart of the home is the gourmet kitchen, flowing seamlessly into the den/office and living area for true, open-concept living. Highlights include white shaker cabinets with crown molding and LED accent lighting, stainless steel GE Profile appliances, quartz countertops... in-island sink with reverse-osmosis faucet, and a mosaic tile backsplash.
The spacious primary suite is a retreat with a bathroom featuring quartz dual-sink vanity and a floor-to-ceiling tiled European shower with rain shower head. The guest bedroom, located near the entry, features plantation shutters, generous closet space, and easy access to the second full bath.
This turn-key home is in close proximity to the main clubhouse, La Casa, and the Algarve adults-only pool, giving you access to all the resort-style amenities Encanterra has to offer.
Location
State AZ
County Pinal
Community Encanterra
Rooms
Other Rooms Great Room
Master Bedroom Split
Den/Bedroom Plus 3
Separate Den/Office Y
Interior
Interior Features High Speed Internet, Granite Counters, Double Vanity, Breakfast Bar, 9+ Flat Ceilings, Kitchen Island, 3/4 Bath Master Bdrm
Heating Natural Gas
Cooling Central Air, Ceiling Fan(s)
Fireplaces Type None
Fireplace No
Window Features Solar Screens,Dual Pane
Appliance Gas Cooktop
SPA None
Exterior
Parking Features Garage Door Opener
Garage Spaces 2.0
Garage Description 2.0
Fence Block
Community Features Golf, Pickleball, Gated, Community Spa, Guarded Entry, Tennis Court(s), Biking/Walking Path, Fitness Center
Roof Type Tile
Porch Covered Patio(s)
Private Pool No
Building
Lot Description Gravel/Stone Front, Gravel/Stone Back
Story 1
Builder Name Shea
Sewer Private Sewer
Water City Water
Architectural Style Territorial/Santa Fe
New Construction No
Schools
Elementary Schools Ellsworth Elementary School
Middle Schools J. O. Combs Middle School
High Schools Combs High School
School District J O Combs Unified School District
Others
HOA Name Encanterra
HOA Fee Include Sewer,Maintenance Grounds,Street Maint,Front Yard Maint,Maintenance Exterior
Senior Community No
Tax ID 109-55-207
Ownership Fee Simple
Acceptable Financing Cash, Conventional, FHA, VA Loan
Horse Property N
Disclosures Agency Discl Req, Seller Discl Avail
Possession By Agreement
Listing Terms Cash, Conventional, FHA, VA Loan

Copyright 2025 Arizona Regional Multiple Listing Service, Inc. All rights reserved.





