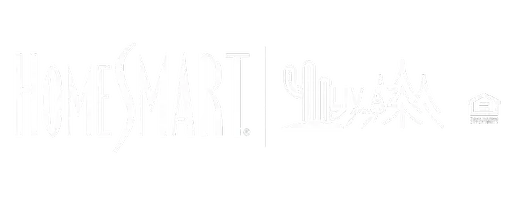
2874 W MINERAL BUTTE Drive Queen Creek, AZ 85144
4 Beds
2.5 Baths
2,761 SqFt
UPDATED:
Key Details
Property Type Single Family Home
Sub Type Single Family Residence
Listing Status Active
Purchase Type For Sale
Square Footage 2,761 sqft
Price per Sqft $152
Subdivision San Tan Heights
MLS Listing ID 6933808
Style Ranch
Bedrooms 4
HOA Fees $200/qua
HOA Y/N Yes
Year Built 2003
Annual Tax Amount $1,770
Tax Year 2024
Lot Size 6,970 Sqft
Acres 0.16
Property Sub-Type Single Family Residence
Source Arizona Regional Multiple Listing Service (ARMLS)
Property Description
Location
State AZ
County Pinal
Community San Tan Heights
Area Pinal
Rooms
Other Rooms Great Room, Family Room
Master Bedroom Upstairs
Den/Bedroom Plus 5
Separate Den/Office Y
Interior
Interior Features Double Vanity, Upstairs, 9+ Flat Ceilings, Kitchen Island, Full Bth Master Bdrm
Heating Electric
Cooling Central Air
Flooring Carpet, Tile
Fireplace No
Window Features Dual Pane
SPA None
Laundry Wshr/Dry HookUp Only
Exterior
Parking Features RV Gate
Garage Spaces 2.0
Garage Description 2.0
Fence Block
Community Features Playground, Biking/Walking Path
Utilities Available SRP
Roof Type Tile
Total Parking Spaces 2
Private Pool No
Building
Lot Description Gravel/Stone Front, Grass Back
Story 2
Builder Name Scott Homes
Sewer Public Sewer
Water Pvt Water Company
Architectural Style Ranch
New Construction No
Schools
Elementary Schools San Tan Heights Elementary
Middle Schools San Tan Mountain Middle School
High Schools Florence High School
School District Florence Unified School District
Others
HOA Name SAN TAN HEIGHTS HOA
HOA Fee Include Maintenance Grounds
Senior Community No
Tax ID 509-02-134
Ownership Fee Simple
Acceptable Financing Cash, Conventional, FHA, VA Loan
Horse Property N
Disclosures Seller Discl Avail
Possession Close Of Escrow, By Agreement
Listing Terms Cash, Conventional, FHA, VA Loan

Copyright 2025 Arizona Regional Multiple Listing Service, Inc. All rights reserved.






