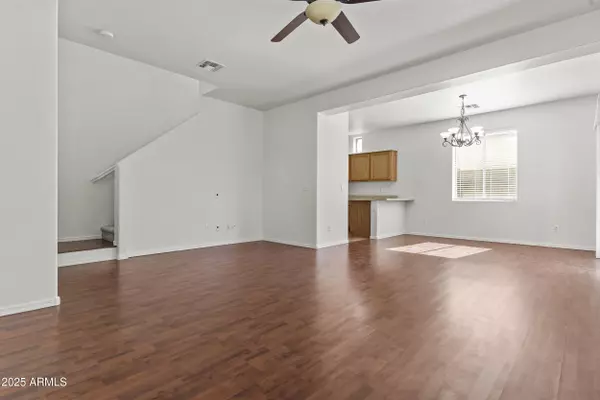
961 E REDONDO Drive Gilbert, AZ 85296
3 Beds
2.5 Baths
1,632 SqFt
UPDATED:
Key Details
Property Type Single Family Home
Sub Type Single Family Residence
Listing Status Active
Purchase Type For Sale
Square Footage 1,632 sqft
Price per Sqft $251
Subdivision Lindsay And Warner
MLS Listing ID 6943080
Style Contemporary
Bedrooms 3
HOA Fees $399/qua
HOA Y/N Yes
Year Built 2004
Annual Tax Amount $1,248
Tax Year 2024
Lot Size 3,075 Sqft
Acres 0.07
Property Sub-Type Single Family Residence
Source Arizona Regional Multiple Listing Service (ARMLS)
Property Description
Location
State AZ
County Maricopa
Community Lindsay And Warner
Area Maricopa
Direction East on Warner Road. Right on Concord Street. Right on Cantebria Drive. Right on Morrison Lane. Left on Redondo. Home on the left side of street.
Rooms
Master Bedroom Upstairs
Den/Bedroom Plus 3
Separate Den/Office N
Interior
Interior Features High Speed Internet, Double Vanity, Upstairs, Pantry, Full Bth Master Bdrm, Laminate Counters
Flooring Carpet, Laminate, Tile
Fireplace No
Window Features Dual Pane
Appliance Electric Cooktop
SPA None
Exterior
Exterior Feature Private Yard
Parking Features Garage Door Opener, Side Vehicle Entry, Shared Driveway
Garage Spaces 2.0
Garage Description 2.0
Fence Block
Community Features Playground, Biking/Walking Path
Utilities Available SRP
Roof Type Tile
Porch Covered Patio(s)
Total Parking Spaces 2
Private Pool No
Building
Lot Description Desert Front, Gravel/Stone Back, Synthetic Grass Back
Story 2
Builder Name Shea Homes
Sewer Public Sewer
Water City Water
Architectural Style Contemporary
Structure Type Private Yard
New Construction No
Schools
Elementary Schools Mesquite Elementary
Middle Schools South Valley Jr. High
High Schools Campo Verde High School
School District Gilbert Unified District
Others
HOA Name Country Lane
HOA Fee Include Front Yard Maint
Senior Community No
Tax ID 309-25-307
Ownership Fee Simple
Acceptable Financing Cash, Conventional, FHA, VA Loan
Horse Property N
Disclosures Seller Discl Avail
Possession Close Of Escrow
Listing Terms Cash, Conventional, FHA, VA Loan
Virtual Tour https://360.valleysolutionsteam.com/show/?m=bzps6HwSvoX

Copyright 2025 Arizona Regional Multiple Listing Service, Inc. All rights reserved.






