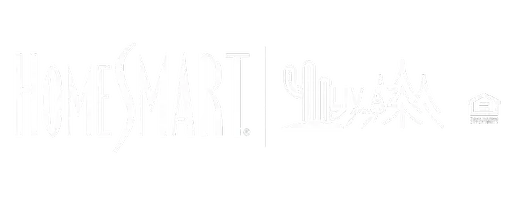$304,500
$304,500
For more information regarding the value of a property, please contact us for a free consultation.
1830 W Roma Avenue Phoenix, AZ 85015
3 Beds
2 Baths
1,630 SqFt
Key Details
Sold Price $304,500
Property Type Single Family Home
Sub Type Single Family - Detached
Listing Status Sold
Purchase Type For Sale
Square Footage 1,630 sqft
Price per Sqft $186
Subdivision Bonnie Lea Lots 21-58 101-130
MLS Listing ID 6028372
Sold Date 03/11/20
Style Ranch
Bedrooms 3
HOA Y/N No
Originating Board Arizona Regional Multiple Listing Service (ARMLS)
Year Built 1954
Annual Tax Amount $1,723
Tax Year 2019
Lot Size 7,410 Sqft
Acres 0.17
Property Sub-Type Single Family - Detached
Property Description
Central Corridor gem! Fully remodeled; including granite counters, stainless appliances including gas range, custom tiled bathrooms, large format tile floors and newer carpet throughout. New roof in 2013. New, electrical panel, back yard electric, AC and gas water heater in 2019. Custom landscaping and concrete work in Fully fenced large yard with mature trees makes for an entertainer's paradise. Indoor laundry and large climate controlled storage area are a rare find but are included here This is one of the largest homes in the neighborhood and even has a split floor plan. This home has been well cared for and served us very well. Almost all furnishings available to be included or on separate bill of sale.
Location
State AZ
County Maricopa
Community Bonnie Lea Lots 21-58 101-130
Direction Between Indian School and Camelback. From Camelback, S on 15th to Roma. W on Roma to property on N side of street. From Indian School, N on 15th Ave, W on Roma to Property on N side of street.
Rooms
Other Rooms Great Room, Family Room, BonusGame Room
Master Bedroom Split
Den/Bedroom Plus 4
Separate Den/Office N
Interior
Interior Features Breakfast Bar, 9+ Flat Ceilings, Furnished(See Rmrks), Kitchen Island, 3/4 Bath Master Bdrm, High Speed Internet, Smart Home, Granite Counters
Heating Electric
Cooling Ceiling Fan(s), Refrigeration
Flooring Carpet, Tile
Fireplaces Number No Fireplace
Fireplaces Type None
Fireplace No
SPA None
Laundry WshrDry HookUp Only
Exterior
Exterior Feature Other, Patio, Private Yard, Storage
Carport Spaces 1
Fence Wood
Pool None
Community Features Near Light Rail Stop, Historic District, Biking/Walking Path
Amenities Available None
View City Lights
Roof Type Composition
Private Pool No
Building
Lot Description Sprinklers In Rear, Sprinklers In Front, Alley, Grass Front, Grass Back, Auto Timer H2O Front, Auto Timer H2O Back
Story 1
Builder Name Unknown
Sewer Public Sewer
Water City Water
Architectural Style Ranch
Structure Type Other,Patio,Private Yard,Storage
New Construction No
Schools
Elementary Schools Encanto School
Middle Schools Osborn Middle School
High Schools Central High School
School District Phoenix Union High School District
Others
HOA Fee Include No Fees
Senior Community No
Tax ID 155-51-023
Ownership Fee Simple
Acceptable Financing Conventional, FHA, VA Loan
Horse Property N
Listing Terms Conventional, FHA, VA Loan
Financing Conventional
Special Listing Condition N/A, Owner/Agent
Read Less
Want to know what your home might be worth? Contact us for a FREE valuation!

Our team is ready to help you sell your home for the highest possible price ASAP

Copyright 2025 Arizona Regional Multiple Listing Service, Inc. All rights reserved.
Bought with HomeSmart





