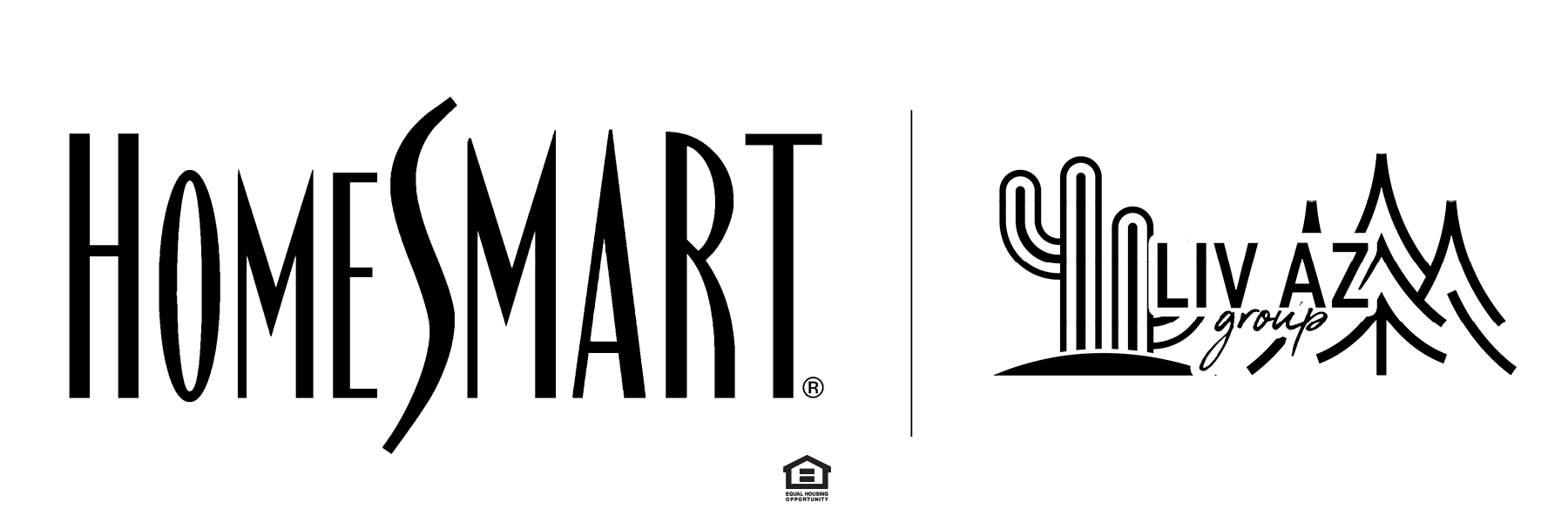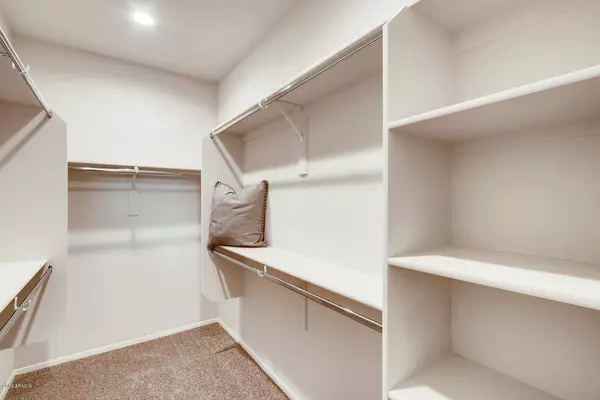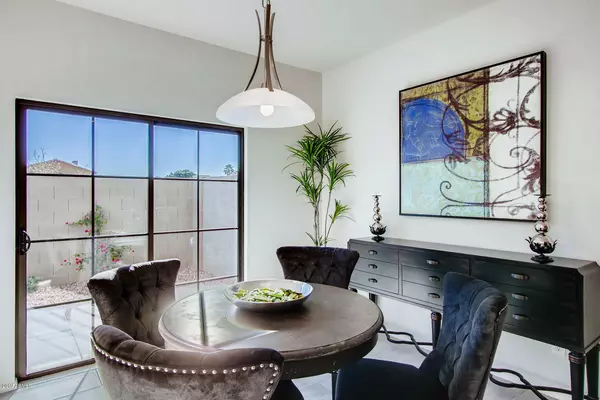$289,900
$289,900
For more information regarding the value of a property, please contact us for a free consultation.
18777 N 43RD Avenue #37 Glendale, AZ 85308
3 Beds
2.5 Baths
1,600 SqFt
Key Details
Sold Price $289,900
Property Type Single Family Home
Sub Type Single Family - Detached
Listing Status Sold
Purchase Type For Sale
Square Footage 1,600 sqft
Price per Sqft $181
Subdivision Santorini Estates
MLS Listing ID 6091234
Sold Date 07/16/20
Style Santa Barbara/Tuscan
Bedrooms 3
HOA Fees $140/mo
HOA Y/N Yes
Originating Board Arizona Regional Multiple Listing Service (ARMLS)
Year Built 2020
Lot Size 2,297 Sqft
Acres 0.05
Property Description
FINAL OPPORTUNITY at NEW GATED COMMUNITY!! FINAL SPEC HOMES FOR JULY MOVE-IN! Santorini Estates is a Contemporary Gated Enclave with 40 New Single Family Homesites,1600 SF, 3 BDRM's, 2.5 Baths, 2 Car Garage. SUPERIOR ENERGY EFFICIENCY! 2X6, Sheared Ext Walls, Spray Foam at Attic, LowE Windows, 14 Seer A/C, Block Fenced Yard with side Gate, En-Suite Master Bath with Huge Walk-In Closet/Linen Closets, Expresso Cabs/Granite Kitchen C-Tops, Custom Tile/Wood Stair Treatment, ST Steel Appliances, including Washer/Dryer/Refrig and Window Coverings, 2-Tone Paint, Brushed Nickel Levers, Urban Single Basin Kitchen Sink, Structured Wiring, Generous Ceramic Tile throughout, Landscaped front/side yards, and SO MUCH MORE! Amenities include Pool, Ramada and BBQ. Easy access to 101/I-17 FWYS.
Location
State AZ
County Maricopa
Community Santorini Estates
Direction One block North of Union Hills Drive; East side of 43rd Avenue between Union Hills and Yorkshire Drive.
Rooms
Other Rooms Great Room
Master Bedroom Upstairs
Den/Bedroom Plus 3
Separate Den/Office N
Interior
Interior Features Upstairs, Breakfast Bar, 9+ Flat Ceilings, Vaulted Ceiling(s), Pantry, 3/4 Bath Master Bdrm, Double Vanity, High Speed Internet, Granite Counters
Heating Electric
Cooling Refrigeration
Flooring Carpet, Tile
Fireplaces Number No Fireplace
Fireplaces Type None
Fireplace No
Window Features Double Pane Windows, Low Emissivity Windows
SPA None
Laundry 220 V Dryer Hookup, Dryer Included, Inside, Washer Included, Upper Level
Exterior
Exterior Feature Patio, Private Street(s)
Garage Electric Door Opener, Gated
Garage Spaces 2.0
Garage Description 2.0
Fence Block
Pool None
Community Features Near Bus Stop, Pool
Utilities Available APS
Amenities Available FHA Approved Prjct, Rental OK (See Rmks)
Roof Type Tile
Accessibility Accessible Hallway(s)
Building
Lot Description Desert Front, Dirt Back
Story 2
Builder Name Custom
Sewer Public Sewer
Water City Water
Architectural Style Santa Barbara/Tuscan
Structure Type Patio, Private Street(s)
New Construction No
Schools
Elementary Schools Park Meadows Elementary School
Middle Schools Deer Valley Middle School
High Schools Barry Goldwater High School
School District Deer Valley Unified District
Others
HOA Name Santorini Estates HO
HOA Fee Include Common Area Maint, Street Maint
Senior Community No
Tax ID 206-14-292
Ownership Fee Simple
Acceptable Financing Cash, Conventional, FHA
Horse Property N
Listing Terms Cash, Conventional, FHA
Financing Conventional
Read Less
Want to know what your home might be worth? Contact us for a FREE valuation!

Our team is ready to help you sell your home for the highest possible price ASAP

Copyright 2024 Arizona Regional Multiple Listing Service, Inc. All rights reserved.
Bought with Russ Lyon Sotheby's International Realty






