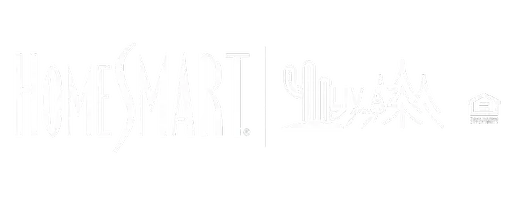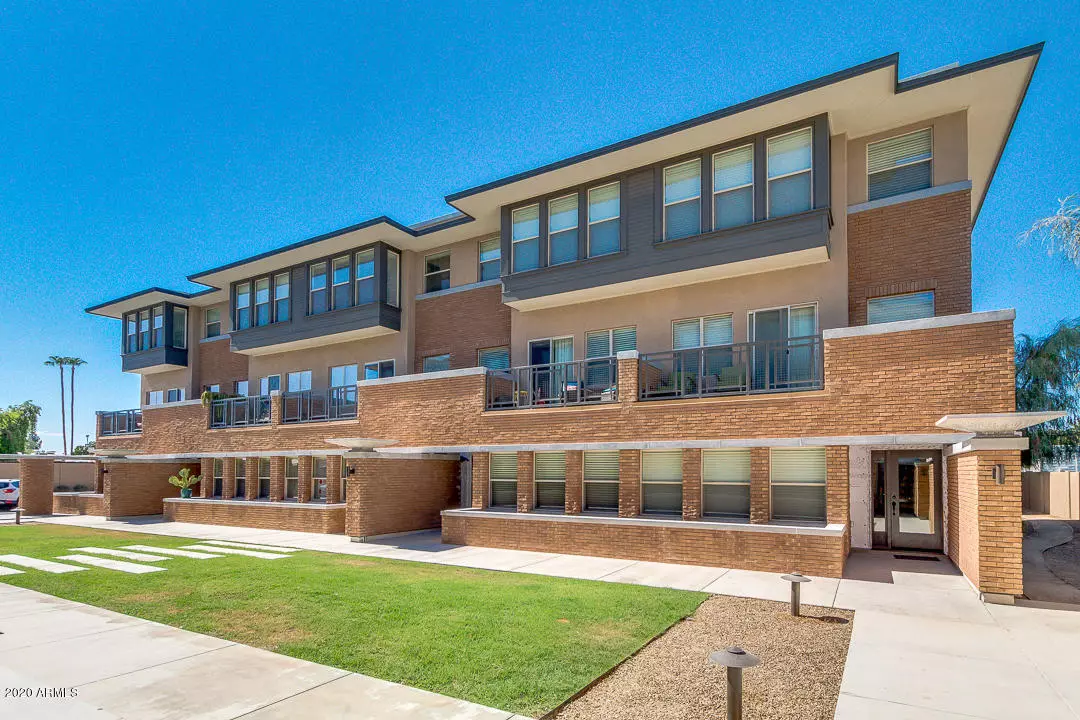$440,000
$444,900
1.1%For more information regarding the value of a property, please contact us for a free consultation.
1400 E BETHANY HOME Road #12 Phoenix, AZ 85014
3 Beds
3.5 Baths
1,914 SqFt
Key Details
Sold Price $440,000
Property Type Townhouse
Sub Type Townhouse
Listing Status Sold
Purchase Type For Sale
Square Footage 1,914 sqft
Price per Sqft $229
Subdivision Mason Bethany Townhomes
MLS Listing ID 6101241
Sold Date 08/19/20
Bedrooms 3
HOA Fees $275/mo
HOA Y/N Yes
Originating Board Arizona Regional Multiple Listing Service (ARMLS)
Year Built 2017
Annual Tax Amount $3,928
Tax Year 2019
Lot Size 1,161 Sqft
Acres 0.03
Property Sub-Type Townhouse
Property Description
Stunning urban style Townhouse located in a highly-desirable area near plenty of local dining hot spots. This N/S facing home offers top-tier finishes t/o. 1st level features a 2-C garage + a bedroom, full bathroom & a walk-in closet. 2nd floor features an open great room concept w/ a viewing deck & gourmet kitchen, complete w/ solid wood shaker style cabinetry, soft close drawers & doors, Large kitchen island w/ a 5 burner gas cooktop, Bosch S/S appliances, & Quartz countertops. The top floor features the master bedroom, full bathroom w/ double sinks + a walk-in closet. Upgraded LG front loader washer/dryer stays. Down the hall you will find the 3rd bedroom w/ a full bathroom. Ceiling fans + 2'' blinds t/o. Save some of your valuable time & see this one 1st!
Location
State AZ
County Maricopa
Community Mason Bethany Townhomes
Direction West on Bethany Home Rd. * North into The Mason
Rooms
Other Rooms Great Room
Master Bedroom Split
Den/Bedroom Plus 3
Separate Den/Office N
Interior
Interior Features Upstairs, Breakfast Bar, Kitchen Island, 2 Master Baths, 3/4 Bath Master Bdrm, Double Vanity, High Speed Internet
Heating Electric
Cooling Refrigeration, Ceiling Fan(s)
Flooring Carpet, Laminate
Fireplaces Number No Fireplace
Fireplaces Type None
Fireplace No
Window Features Vinyl Frame,ENERGY STAR Qualified Windows,Double Pane Windows,Low Emissivity Windows
SPA None
Laundry Engy Star (See Rmks)
Exterior
Parking Features Electric Door Opener
Garage Spaces 2.0
Garage Description 2.0
Fence Block, Partial, Wrought Iron
Pool None
Community Features Community Pool Htd, Community Pool, Near Bus Stop
Utilities Available APS, SW Gas
Amenities Available Management
Roof Type Composition,Built-Up
Private Pool No
Building
Lot Description Grass Front
Story 3
Builder Name UKN
Sewer Public Sewer
Water City Water
New Construction No
Schools
Elementary Schools Madison Elementary School
Middle Schools Madison Rose Lane School
High Schools North High School
School District Phoenix Union High School District
Others
HOA Name The Mason
HOA Fee Include Roof Repair,Insurance,Maintenance Grounds,Front Yard Maint,Trash,Roof Replacement,Maintenance Exterior
Senior Community No
Tax ID 161-11-334
Ownership Fee Simple
Acceptable Financing Cash, Conventional
Horse Property N
Listing Terms Cash, Conventional
Financing Conventional
Read Less
Want to know what your home might be worth? Contact us for a FREE valuation!

Our team is ready to help you sell your home for the highest possible price ASAP

Copyright 2025 Arizona Regional Multiple Listing Service, Inc. All rights reserved.
Bought with We Know Real Estate





