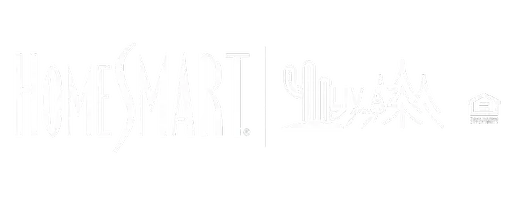$339,900
$339,900
For more information regarding the value of a property, please contact us for a free consultation.
9011 N 15TH Drive Phoenix, AZ 85021
4 Beds
3 Baths
1,962 SqFt
Key Details
Sold Price $339,900
Property Type Single Family Home
Sub Type Single Family - Detached
Listing Status Sold
Purchase Type For Sale
Square Footage 1,962 sqft
Price per Sqft $173
Subdivision Cox Village
MLS Listing ID 6115282
Sold Date 09/17/20
Style Ranch
Bedrooms 4
HOA Y/N No
Year Built 1959
Annual Tax Amount $963
Tax Year 2019
Lot Size 8,401 Sqft
Acres 0.19
Property Sub-Type Single Family - Detached
Source Arizona Regional Multiple Listing Service (ARMLS)
Property Description
Location, Location, Location! This gorgeous 4-bedroom, 3-bath, double master home is minutes from the I-17 and Piestewa freeways. Near downtown Phoenix and within walking distance of the Phoenix-Metro light rail, this home has an open floor plan and spacious living areas with 20'' x 20'' tile and skylights throughout most of the home. There is a fireplace in the first master bedroom that is both gas and wood burning, along with a large walk in closet! A beautiful, roomy kitchen with granite counter tops, stainless steel LG appliances and an absolutely stunning peninsula with lots of seating room! This kitchen also features a gas range and a perfect triangle cooking area along with plenty of pantry space! The large enclosed Arizona room is a wonderful place for the indoor/outdoor living that is so great in the spring and fall! Directly off of the Arizona room is a huge, 25' x 20' covered patio with built in fire pit and seating! In addition, there is landscape lighting in the trees and shrubs that makes this space super inviting, day or night! This house also has tons convenient storage and parking, which is a must-have for those who love to host and entertain! This home has been carefully and deliberately well-maintained to provide everything for today's buyers needs and wants.
Location
State AZ
County Maricopa
Community Cox Village
Direction 19th Ave & Dunlap Ave Directions: Head East on Dunlap Avenue, Turn North (Left) on to 15th Drive, residance is on East (Right) side of the street.
Rooms
Other Rooms Family Room, Arizona RoomLanai
Master Bedroom Split
Den/Bedroom Plus 4
Separate Den/Office N
Interior
Interior Features Eat-in Kitchen, Breakfast Bar, 3/4 Bath Master Bdrm, Granite Counters
Heating Natural Gas
Cooling Refrigeration
Flooring Carpet, Tile
Fireplaces Type Other (See Remarks), 1 Fireplace, Gas
Fireplace Yes
Window Features Dual Pane
SPA None
Exterior
Exterior Feature Patio, Screened in Patio(s)
Garage Spaces 1.0
Carport Spaces 3
Garage Description 1.0
Fence Block
Pool None
Amenities Available None
Roof Type Composition
Private Pool No
Building
Lot Description Gravel/Stone Front, Grass Back
Story 1
Builder Name cox
Sewer Public Sewer
Water City Water
Architectural Style Ranch
Structure Type Patio,Screened in Patio(s)
New Construction No
Schools
Elementary Schools Washington Elementary School
Middle Schools Royal Palm Middle School
High Schools Sunnyslope High School
School District Glendale Union High School District
Others
HOA Fee Include No Fees
Senior Community No
Tax ID 158-39-024
Ownership Fee Simple
Acceptable Financing Conventional, FHA, VA Loan
Horse Property N
Listing Terms Conventional, FHA, VA Loan
Financing Conventional
Read Less
Want to know what your home might be worth? Contact us for a FREE valuation!

Our team is ready to help you sell your home for the highest possible price ASAP

Copyright 2025 Arizona Regional Multiple Listing Service, Inc. All rights reserved.
Bought with HomeSmart





