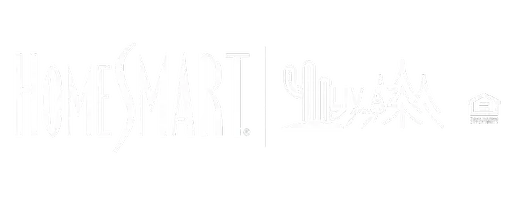$305,000
$299,900
1.7%For more information regarding the value of a property, please contact us for a free consultation.
7210 W SHEILA Lane Phoenix, AZ 85033
4 Beds
2 Baths
1,832 SqFt
Key Details
Sold Price $305,000
Property Type Single Family Home
Sub Type Single Family - Detached
Listing Status Sold
Purchase Type For Sale
Square Footage 1,832 sqft
Price per Sqft $166
Subdivision Pecan Park
MLS Listing ID 6180689
Sold Date 02/09/21
Bedrooms 4
HOA Fees $86/mo
HOA Y/N Yes
Year Built 2004
Annual Tax Amount $1,659
Tax Year 2020
Lot Size 6,049 Sqft
Acres 0.14
Property Sub-Type Single Family - Detached
Source Arizona Regional Multiple Listing Service (ARMLS)
Property Description
SINGLE LEVEL CHARMER ACROSS FROM GREENBELT W/ PRIVATE BACKYARD IN FANTASTIC LOCATION!!! This gem features an open & inviting layout w/ updated kitchen boasting granite counters & stainless appliance ensemble, large picture windows offering tons of natural light, tile flooring in common areas, new upgraded carpet in bedrooms, fresh paint throughout, Master suite w/ spacious closet & bath, 3 guest bedrooms & additional bath, generous interior laundry room, clean slate/ zero maintenance backyard w/ covered patio & just too much more to list! * Perfectly situated w/ awesome park & schools within short walking distance & endless shopping, dining & entertainment options nearby!!!
Location
State AZ
County Maricopa
Community Pecan Park
Direction North on 71st Ave. to West on Osborn Rd. to North on 71st Dr. to West on Sheila Ln. to Home Sweet Home on Right.
Rooms
Other Rooms Family Room
Den/Bedroom Plus 4
Separate Den/Office N
Interior
Interior Features Eat-in Kitchen, Vaulted Ceiling(s), Pantry, Full Bth Master Bdrm, High Speed Internet, Granite Counters
Heating Electric
Cooling Refrigeration
Flooring Carpet, Tile
Fireplaces Type None
Fireplace No
SPA None
Laundry Wshr/Dry HookUp Only
Exterior
Exterior Feature Covered Patio(s)
Parking Features Electric Door Opener
Garage Spaces 2.0
Garage Description 2.0
Fence Block
Pool None
Amenities Available Management
Roof Type Tile
Private Pool No
Building
Lot Description Desert Front, Dirt Back
Story 1
Builder Name Miller Family Homes
Sewer Public Sewer
Water City Water
Structure Type Covered Patio(s)
New Construction No
Schools
Elementary Schools G. Frank Davidson
Middle Schools Estrella Middle School
High Schools Trevor Browne High School
School District Phoenix Union High School District
Others
HOA Name Pecan Park
HOA Fee Include Maintenance Grounds
Senior Community No
Tax ID 102-85-538
Ownership Fee Simple
Acceptable Financing Conventional, FHA
Horse Property N
Listing Terms Conventional, FHA
Financing Cash
Read Less
Want to know what your home might be worth? Contact us for a FREE valuation!

Our team is ready to help you sell your home for the highest possible price ASAP

Copyright 2025 Arizona Regional Multiple Listing Service, Inc. All rights reserved.
Bought with HomeSmart





