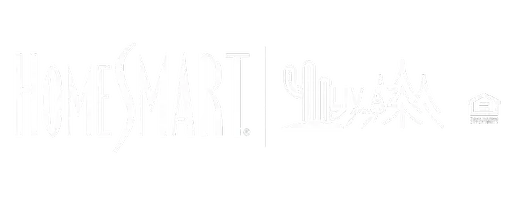$390,000
$400,000
2.5%For more information regarding the value of a property, please contact us for a free consultation.
1545 W ROMA Avenue Phoenix, AZ 85015
4 Beds
2 Baths
2,541 SqFt
Key Details
Sold Price $390,000
Property Type Single Family Home
Sub Type Single Family - Detached
Listing Status Sold
Purchase Type For Sale
Square Footage 2,541 sqft
Price per Sqft $153
Subdivision Bonnie Lea Lots 21-58, 101-130
MLS Listing ID 5990754
Sold Date 02/12/20
Style Ranch
Bedrooms 4
HOA Y/N No
Originating Board Arizona Regional Multiple Listing Service (ARMLS)
Year Built 1949
Annual Tax Amount $1,897
Tax Year 2019
Lot Size 7,802 Sqft
Acres 0.18
Property Sub-Type Single Family - Detached
Property Description
Beautifully remodeled home on corner lot in Phoenix! This 4 bedroom and 2 bathroom home offers an open and functional floor plan. The gourmet kitchen features granite countertops, stainless appliances, peninsula with bar seating, and walk-in pantry. Cozy up around the wood-burning, cast iron fireplace in the family room. Master suite boasts dual sinks, tiled walk-in shower and luxurious soaking tub. Expansive backyard with RV gate and additional parking offers plenty of room to relax and play – even space to add a pool! Just a short ride to Taco Guild, Gadzooks, and Urban Bean. A Grid Bikeshare and light rail station are also close by. Easy access to Downtown, Uptown, and a plethora of restaurants and bars up and down 7th St! Additional improvements include new HVAC 2019, new roof 2018, recessed lighting throughout, plantation shutters, vaulted ceilings, interior laundry room with cabinets, and more!
Location
State AZ
County Maricopa
Community Bonnie Lea Lots 21-58, 101-130
Direction N on 15th Ave, W on Roma Ave to property address on S side of street
Rooms
Other Rooms Family Room
Den/Bedroom Plus 4
Separate Den/Office N
Interior
Interior Features Breakfast Bar, No Interior Steps, Vaulted Ceiling(s), Double Vanity, Full Bth Master Bdrm, Separate Shwr & Tub, High Speed Internet, Granite Counters
Heating Electric
Cooling Ceiling Fan(s), ENERGY STAR Qualified Equipment, Programmable Thmstat, Refrigeration
Flooring Carpet, Tile
Fireplaces Number 1 Fireplace
Fireplaces Type 1 Fireplace, Free Standing
Fireplace Yes
Window Features Tinted Windows
SPA None
Exterior
Exterior Feature Covered Patio(s)
Parking Features RV Gate, RV Access/Parking
Fence Block
Pool None
Amenities Available None
Roof Type Composition,Tile
Private Pool No
Building
Lot Description Corner Lot, Gravel/Stone Front, Gravel/Stone Back
Story 1
Builder Name Unknown
Sewer Public Sewer
Water City Water
Architectural Style Ranch
Structure Type Covered Patio(s)
New Construction No
Schools
Elementary Schools Clarendon School
Middle Schools Osborn Middle School
High Schools Central High School
School District Phoenix Union High School District
Others
HOA Fee Include No Fees
Senior Community No
Tax ID 155-46-051
Ownership Fee Simple
Acceptable Financing Conventional, FHA, VA Loan
Horse Property N
Listing Terms Conventional, FHA, VA Loan
Financing Conventional
Read Less
Want to know what your home might be worth? Contact us for a FREE valuation!

Our team is ready to help you sell your home for the highest possible price ASAP

Copyright 2025 Arizona Regional Multiple Listing Service, Inc. All rights reserved.
Bought with Collective Real Estate





