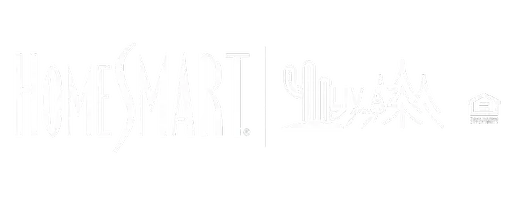$475,000
$429,000
10.7%For more information regarding the value of a property, please contact us for a free consultation.
17449 N 60TH Avenue Glendale, AZ 85308
4 Beds
2 Baths
2,067 SqFt
Key Details
Sold Price $475,000
Property Type Single Family Home
Sub Type Single Family Residence
Listing Status Sold
Purchase Type For Sale
Square Footage 2,067 sqft
Price per Sqft $229
Subdivision Sunset Vista Unit 1
MLS Listing ID 6234828
Sold Date 06/15/21
Style Ranch
Bedrooms 4
HOA Y/N No
Year Built 1981
Annual Tax Amount $1,752
Tax Year 2020
Lot Size 0.373 Acres
Acres 0.37
Property Sub-Type Single Family Residence
Source Arizona Regional Multiple Listing Service (ARMLS)
Property Description
Oversized property on a peaceful cul-de-sac lot, 2 car garage, & RV gate. Step inside this 4 bedroom beauty to find a traditional floor plan with vaulted ceilings, laminate wood floors, soothing palette, and ceiling fans. The kitchen features beautiful tile flooring, ample cabinetry, stainless steel appliances, recessed lighting, stylish counters, peninsula w/breakfast bar, and a nice breakfast nook w/bay window. Spacious family room for entertaining. Master suite has sliding doors to the patio, walk-in closet, and private bathroom. Vast backyard offers a large covered patio w/Saltillo tile pavers, colorful vegetation, lush trees, green lawn, hot tub, and a sparkling pool to refresh in the summer. This home is filled with upgrades & checks all the boxes, make an offer before it disappears
Location
State AZ
County Maricopa
Community Sunset Vista Unit 1
Direction Head north on N 59th Ave, Turn left onto W Muriel Dr, Turn left onto N 60th Ave. Property will be on the left.
Rooms
Other Rooms Family Room
Den/Bedroom Plus 4
Separate Den/Office N
Interior
Interior Features Eat-in Kitchen, Breakfast Bar, Vaulted Ceiling(s), Pantry, 3/4 Bath Master Bdrm, High Speed Internet, Laminate Counters
Heating Electric
Cooling Central Air, Ceiling Fan(s)
Flooring Laminate, Tile
Fireplaces Type None
Fireplace No
SPA Above Ground
Exterior
Exterior Feature Storage
Parking Features RV Gate, Garage Door Opener, Direct Access
Garage Spaces 2.0
Garage Description 2.0
Fence Block
Pool Private
Amenities Available None
Roof Type Composition
Porch Covered Patio(s), Patio
Private Pool Yes
Building
Lot Description Cul-De-Sac, Gravel/Stone Front, Gravel/Stone Back, Grass Back
Story 1
Builder Name Unknown
Sewer Public Sewer
Water City Water
Architectural Style Ranch
Structure Type Storage
New Construction No
Schools
Elementary Schools Greenbrier Elementary School
Middle Schools Highland Lakes School
High Schools Deer Valley High School
School District Deer Valley Unified District
Others
HOA Fee Include No Fees
Senior Community No
Tax ID 200-48-073
Ownership Fee Simple
Acceptable Financing Cash, Conventional, FHA, VA Loan
Horse Property N
Listing Terms Cash, Conventional, FHA, VA Loan
Financing Conventional
Read Less
Want to know what your home might be worth? Contact us for a FREE valuation!

Our team is ready to help you sell your home for the highest possible price ASAP

Copyright 2025 Arizona Regional Multiple Listing Service, Inc. All rights reserved.
Bought with Century 21 Northwest





