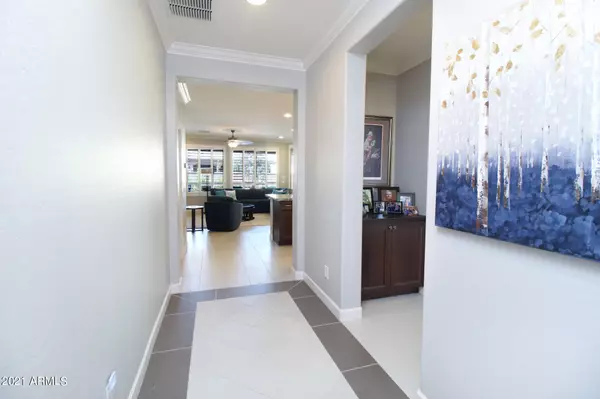$469,000
$469,000
For more information regarding the value of a property, please contact us for a free consultation.
142 E ALCATARA Avenue Queen Creek, AZ 85140
2 Beds
2 Baths
1,433 SqFt
Key Details
Sold Price $469,000
Property Type Single Family Home
Sub Type Single Family Residence
Listing Status Sold
Purchase Type For Sale
Square Footage 1,433 sqft
Price per Sqft $327
Subdivision Shea Homes At Johnson Farms Neighborhood 6B 201605
MLS Listing ID 6287223
Sold Date 09/30/21
Style Territorial/Santa Fe
Bedrooms 2
HOA Fees $379/qua
HOA Y/N Yes
Year Built 2017
Annual Tax Amount $2,414
Tax Year 2020
Lot Size 5,251 Sqft
Acres 0.12
Property Sub-Type Single Family Residence
Property Description
Perfect 2 bed, 2 bath home, located in the resort community of Encanterra! The MASSIVE La Casa clubhouse features a resort pool (with bar and grill), 2 exercise pools, fitness center and classes, casual and fine dining, and so much more. The adults only resort pool (with bar and grill) is close by as well, offering a more laid back atmosphere. The home is loaded with upgrades. Granite counters (kit and baths), framed mirrors in baths, fully tiled master shower, and master closet built-ins. Crown Moulding and wood shutters deliver tons of character. The spacious kitchen is the perfect setting for guests to entertain YOU while you prepare delicious meals with GE Profile appliances, before retiring to the inviting, fully landscaped patio for a night cap. This is the lifestyle you deserve
Location
State AZ
County Pinal
Community Shea Homes At Johnson Farms Neighborhood 6B 201605
Area Pinal
Direction From Ironwood (aka Gantzel) East on Combs Rd. to Encanterra Main Gate on the Right. Check in with gate staff and they will guide you to the property.
Rooms
Master Bedroom Split
Den/Bedroom Plus 2
Separate Den/Office N
Interior
Interior Features High Speed Internet, Granite Counters, Double Vanity, 9+ Flat Ceilings, Soft Water Loop, Kitchen Island, Pantry, Full Bth Master Bdrm
Heating Natural Gas
Cooling Central Air, Ceiling Fan(s), Programmable Thmstat
Flooring Carpet, Tile
Fireplaces Type None
Fireplace No
Window Features Low-Emissivity Windows,Dual Pane,Vinyl Frame
SPA None
Laundry Wshr/Dry HookUp Only
Exterior
Exterior Feature Private Street(s)
Parking Features Garage Door Opener, Direct Access
Garage Spaces 2.0
Garage Description 2.0
Fence Block, Wrought Iron
Pool None
Community Features Golf, Lake, Gated, Community Spa, Community Spa Htd, Community Media Room, Guarded Entry, Concierge, Tennis Court(s), Playground, Biking/Walking Path, Fitness Center
Utilities Available City Gas
Roof Type Tile
Porch Patio
Total Parking Spaces 2
Private Pool No
Building
Lot Description Sprinklers In Rear, Sprinklers In Front, Desert Back, Desert Front, Auto Timer H2O Front, Auto Timer H2O Back
Story 1
Builder Name Shea Homes
Sewer Private Sewer
Water City Water
Architectural Style Territorial/Santa Fe
Structure Type Private Street(s)
New Construction No
Schools
Elementary Schools Queen Creek Elementary School
Middle Schools J. O. Combs Middle School
High Schools Combs High School
School District J. O. Combs Unified School District
Others
HOA Name Encanterra Community
HOA Fee Include Maintenance Grounds,Street Maint,Trash
Senior Community No
Tax ID 109-55-314
Ownership Fee Simple
Acceptable Financing Cash, Conventional, VA Loan
Horse Property N
Disclosures Seller Discl Avail
Possession Close Of Escrow
Listing Terms Cash, Conventional, VA Loan
Financing Other
Read Less
Want to know what your home might be worth? Contact us for a FREE valuation!

Our team is ready to help you sell your home for the highest possible price ASAP

Copyright 2025 Arizona Regional Multiple Listing Service, Inc. All rights reserved.
Bought with Keller Williams Integrity First






