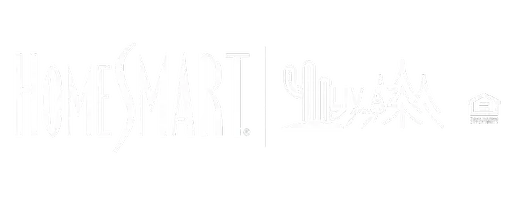$905,000
$914,900
1.1%For more information regarding the value of a property, please contact us for a free consultation.
6330 E RANCHO DEL ORO Drive Cave Creek, AZ 85331
3 Beds
2 Baths
2,808 SqFt
Key Details
Sold Price $905,000
Property Type Single Family Home
Sub Type Single Family Residence
Listing Status Sold
Purchase Type For Sale
Square Footage 2,808 sqft
Price per Sqft $322
MLS Listing ID 6293569
Sold Date 11/01/21
Style Contemporary
Bedrooms 3
HOA Y/N No
Year Built 2014
Annual Tax Amount $2,096
Tax Year 2021
Lot Size 1.128 Acres
Acres 1.13
Property Sub-Type Single Family Residence
Source Arizona Regional Multiple Listing Service (ARMLS)
Property Description
Beautiful custom home built on just over an acre lot! No HOA and room to build an RV garage, barn/stables, mancave, or whatever your hearts desire. This lovely home features a split three bedroom floor plan with a great room and a family room, plus two and a half baths. You will find custom cabinets and granite counters throughout. The kitchen features, double ovens, a gas stove, built-in microwave, and kitchen Island. There is a huge laundry room/store room, plus a bonus room off the master bedroom. Two beautiful stone fireplaces. Part of the driveway and both patios have beautiful pavers. Off the back patio you will find a spiral staircase leading to the sun deck. There is a really cool outdoor shower on the west side of the home! Please put this home on your list to see!!
Location
State AZ
County Maricopa
Direction West on Lone Mountain to 64th street * South to Rancho Del Oro * West to property on the North side of street.
Rooms
Other Rooms ExerciseSauna Room, Great Room, Family Room
Master Bedroom Split
Den/Bedroom Plus 4
Separate Den/Office Y
Interior
Interior Features Eat-in Kitchen, Soft Water Loop, Vaulted Ceiling(s), Kitchen Island, 3/4 Bath Master Bdrm, Double Vanity, Granite Counters
Heating Natural Gas
Cooling Central Air, Ceiling Fan(s)
Flooring Concrete
Fireplaces Type 2 Fireplace, Family Room, Living Room, Gas
Fireplace Yes
Window Features Dual Pane
SPA None
Exterior
Exterior Feature Balcony
Parking Features Garage Door Opener, RV Access/Parking
Garage Spaces 2.0
Garage Description 2.0
Fence None
Pool None
Utilities Available Propane
Amenities Available None
View Mountain(s)
Roof Type Tile
Porch Covered Patio(s), Patio
Private Pool No
Building
Lot Description Sprinklers In Rear, Sprinklers In Front, Desert Back, Desert Front, Natural Desert Back, Gravel/Stone Front, Gravel/Stone Back
Story 1
Builder Name CUSTOM
Sewer Septic in & Cnctd, Septic Tank
Water City Water
Architectural Style Contemporary
Structure Type Balcony
New Construction No
Schools
Elementary Schools Lone Mountain Elementary School
Middle Schools Sonoran Trails Middle School
High Schools Cactus Shadows High School
School District Cave Creek Unified District
Others
HOA Fee Include No Fees
Senior Community No
Tax ID 211-45-058-D
Ownership Fee Simple
Acceptable Financing Cash, Conventional
Horse Property Y
Listing Terms Cash, Conventional
Financing Conventional
Read Less
Want to know what your home might be worth? Contact us for a FREE valuation!

Our team is ready to help you sell your home for the highest possible price ASAP

Copyright 2025 Arizona Regional Multiple Listing Service, Inc. All rights reserved.
Bought with My Home Group Real Estate





