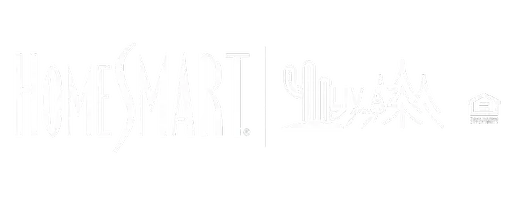$728,000
$745,000
2.3%For more information regarding the value of a property, please contact us for a free consultation.
1712 E CACTUS WREN Drive E Phoenix, AZ 85020
5 Beds
3 Baths
3,074 SqFt
Key Details
Sold Price $728,000
Property Type Single Family Home
Sub Type Single Family Residence
Listing Status Sold
Purchase Type For Sale
Square Footage 3,074 sqft
Price per Sqft $236
Subdivision Desierto Sierra Lots 1 Thru 4
MLS Listing ID 6300012
Sold Date 12/07/21
Style Ranch
Bedrooms 5
HOA Y/N No
Year Built 1970
Annual Tax Amount $4,211
Tax Year 2021
Lot Size 0.296 Acres
Acres 0.3
Property Sub-Type Single Family Residence
Source Arizona Regional Multiple Listing Service (ARMLS)
Property Description
Stunning 3 bedroom/2 bath in the main house w a separate 2 bed/1 bath Guest Home, totalling 3074 sq ft. Great to rent out or family visits! Home is tucked away with mountain views. Located in the prime Central North corridor near Hwy 51. Main house offers a bright & open floor plan with wood & laminate floors, ideal for entertaining. Big great room window oversees the large covered patio & sparkling diving pool with a low maintenance backyard. Huge walk-in master closet. The Guest home has a full spacious kitchen and living/dining area with it's private entrance that has a covered parking area accessed through the RV gate. Home is priced accordingly and ready for your personal touches! Close to Piestewa Peak w some of the best hiking and biking trails in the valley right outside your door!
Location
State AZ
County Maricopa
Community Desierto Sierra Lots 1 Thru 4
Direction East to 17th St; North to Cactus Wren Dr; East to property.
Rooms
Other Rooms Guest Qtrs-Sep Entrn, Family Room
Guest Accommodations 980.0
Den/Bedroom Plus 5
Separate Den/Office N
Interior
Interior Features Kitchen Island, Pantry, Double Vanity, Full Bth Master Bdrm, Separate Shwr & Tub, Laminate Counters
Heating Natural Gas
Cooling Central Air, Ceiling Fan(s)
Flooring Laminate, Wood
Fireplaces Type None
Fireplace No
Window Features Low-Emissivity Windows,Solar Screens,Dual Pane
SPA None
Laundry Wshr/Dry HookUp Only
Exterior
Exterior Feature Private Yard, Built-in Barbecue, Separate Guest House
Parking Features RV Gate, Separate Strge Area
Carport Spaces 2
Fence Block
Pool Diving Pool, Private
Community Features Near Light Rail Stop, Near Bus Stop
Amenities Available Not Managed
View City Lights, Mountain(s)
Roof Type Tile
Porch Covered Patio(s), Patio
Private Pool Yes
Building
Lot Description Desert Front, Gravel/Stone Front, Gravel/Stone Back, Auto Timer H2O Front, Auto Timer H2O Back
Story 1
Builder Name Unknown
Sewer Public Sewer
Water City Water
Architectural Style Ranch
Structure Type Private Yard,Built-in Barbecue, Separate Guest House
New Construction No
Schools
Elementary Schools Madison Elementary School
Middle Schools Madison Park School
High Schools Phoenix Union Cyber High School
School District Phoenix Union High School District
Others
HOA Fee Include No Fees
Senior Community No
Tax ID 164-26-018-C
Ownership Fee Simple
Acceptable Financing Cash, Conventional, FHA, VA Loan
Horse Property N
Listing Terms Cash, Conventional, FHA, VA Loan
Financing Conventional
Read Less
Want to know what your home might be worth? Contact us for a FREE valuation!

Our team is ready to help you sell your home for the highest possible price ASAP

Copyright 2025 Arizona Regional Multiple Listing Service, Inc. All rights reserved.
Bought with Russ Lyon Sotheby's International Realty





