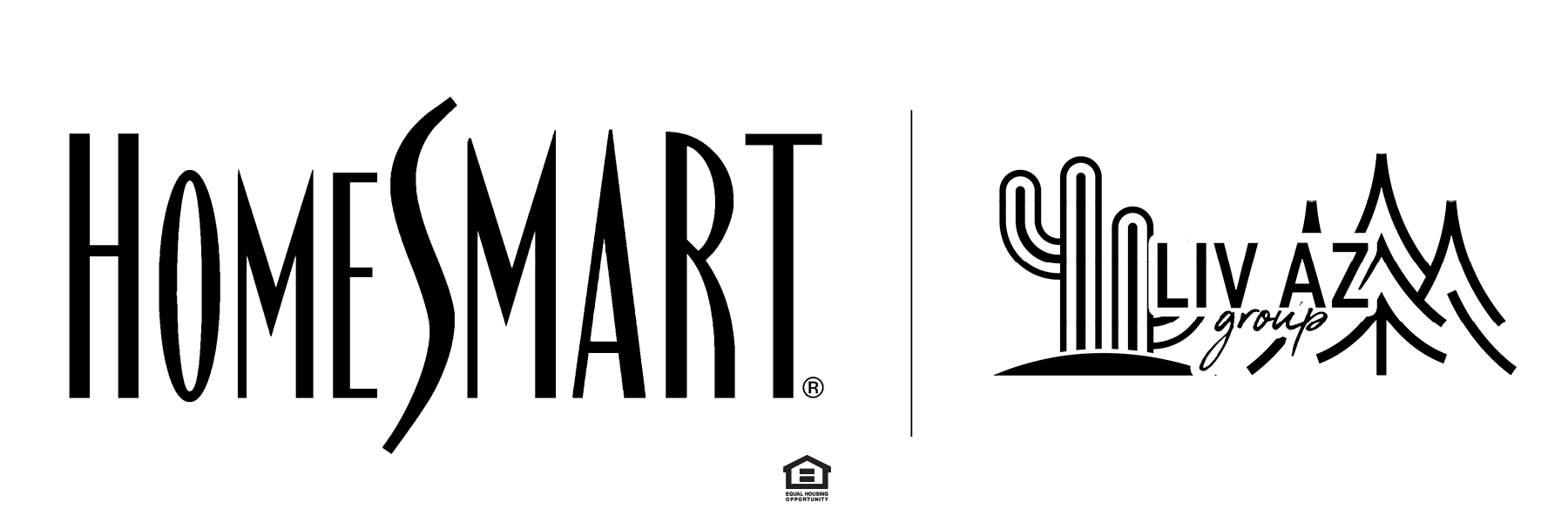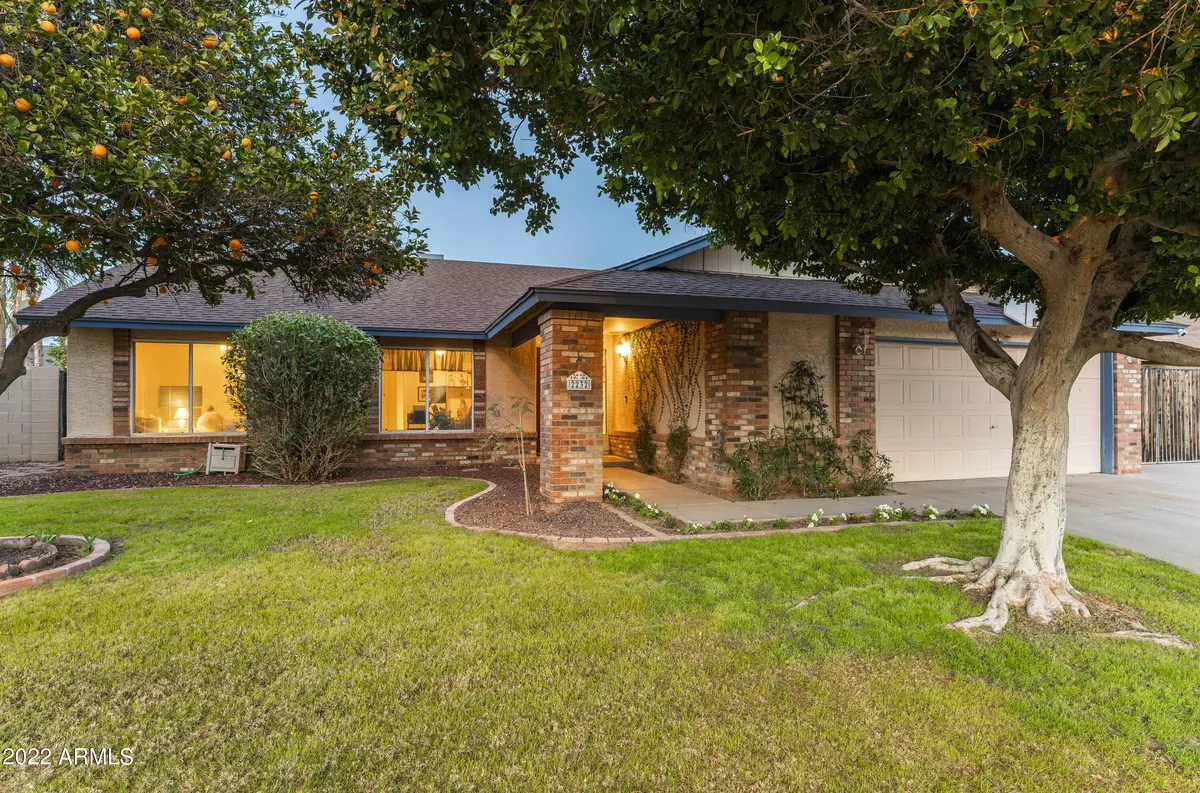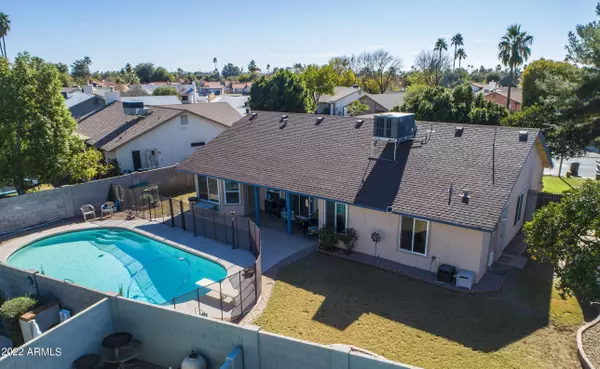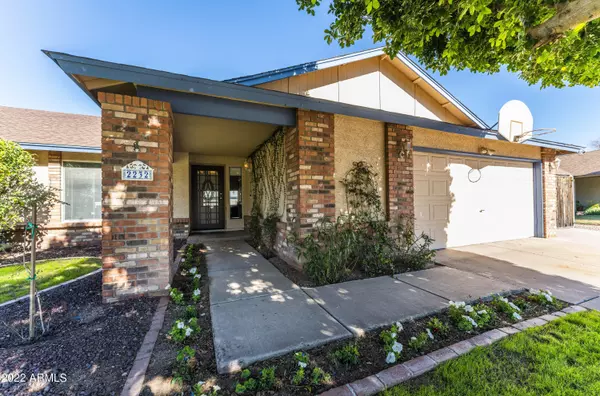$550,000
$525,000
4.8%For more information regarding the value of a property, please contact us for a free consultation.
2232 W TANQUE VERDE Drive Chandler, AZ 85224
4 Beds
2 Baths
2,029 SqFt
Key Details
Sold Price $550,000
Property Type Single Family Home
Sub Type Single Family - Detached
Listing Status Sold
Purchase Type For Sale
Square Footage 2,029 sqft
Price per Sqft $271
Subdivision Dave Brown Unit 4
MLS Listing ID 6338901
Sold Date 02/09/22
Style Ranch
Bedrooms 4
HOA Y/N No
Originating Board Arizona Regional Multiple Listing Service (ARMLS)
Year Built 1984
Annual Tax Amount $1,682
Tax Year 2021
Lot Size 8,377 Sqft
Acres 0.19
Property Description
No HOA!! This beautifully maintained 4 bed/2 bath home is immaculate! Upon walking through the door, you'll find a spacious great room with loads of natural sunlight and vaulted ceilings. The home is well laid out and showcases an open floor plan that offers upgrades and updates throughout. The kitchen has been updated with new cabinetry, appliances and granite countertops. The master retreat is large, with lots of storage and it includes an updated private on-suite. Upon entering the back yard you'll find a beautifully landscaped yard that features its own diving pool and mature fruit trees. This home is centrally located in the heart of Chandler and close to everything! Great Schools and just minutes from some of the best shopping, dining and entertainment in the Southeast Valley.
Location
State AZ
County Maricopa
Community Dave Brown Unit 4
Direction Directions from Dobson/Warner: W on Warner to N Bullmoose Dr., then turn left (south) to W. Tanque Verde Dr. Then go east on W Tanque Verde Dr to Property
Rooms
Other Rooms Great Room, Family Room
Den/Bedroom Plus 4
Separate Den/Office N
Interior
Interior Features Eat-in Kitchen, Breakfast Bar, Drink Wtr Filter Sys, Vaulted Ceiling(s), Full Bth Master Bdrm, High Speed Internet, Granite Counters
Heating Electric
Cooling Refrigeration, Ceiling Fan(s)
Flooring Carpet, Tile
Fireplaces Number No Fireplace
Fireplaces Type None
Fireplace No
Window Features ENERGY STAR Qualified Windows,Double Pane Windows
SPA None
Laundry Wshr/Dry HookUp Only
Exterior
Exterior Feature Covered Patio(s), Storage
Garage RV Gate, RV Access/Parking
Garage Spaces 2.5
Garage Description 2.5
Fence Block
Pool Variable Speed Pump, Diving Pool, Fenced
Community Features Playground
Utilities Available SRP
Amenities Available None
Waterfront No
Roof Type Composition
Private Pool Yes
Building
Lot Description Sprinklers In Rear, Sprinklers In Front, Grass Front, Grass Back, Auto Timer H2O Front, Auto Timer H2O Back
Story 1
Builder Name Dave Brown
Sewer Public Sewer
Water City Water
Architectural Style Ranch
Structure Type Covered Patio(s),Storage
Schools
Elementary Schools Chandler Traditional Academy - Goodman
Middle Schools John M Andersen Jr High School
High Schools Chandler High School
School District Chandler Unified District
Others
HOA Fee Include No Fees
Senior Community No
Tax ID 302-93-094
Ownership Fee Simple
Acceptable Financing Cash, Conventional, 1031 Exchange, FHA, VA Loan
Horse Property N
Listing Terms Cash, Conventional, 1031 Exchange, FHA, VA Loan
Financing Conventional
Read Less
Want to know what your home might be worth? Contact us for a FREE valuation!

Our team is ready to help you sell your home for the highest possible price ASAP

Copyright 2024 Arizona Regional Multiple Listing Service, Inc. All rights reserved.
Bought with HomeSmart






