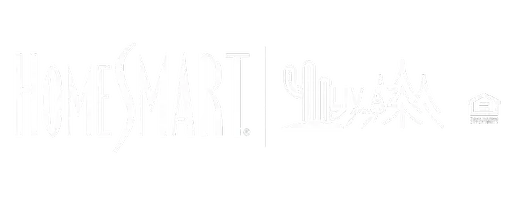$1,200,000
$1,295,000
7.3%For more information regarding the value of a property, please contact us for a free consultation.
4024 E CHEERY LYNN Road Phoenix, AZ 85018
4 Beds
3.5 Baths
3,158 SqFt
Key Details
Sold Price $1,200,000
Property Type Single Family Home
Sub Type Single Family - Detached
Listing Status Sold
Purchase Type For Sale
Square Footage 3,158 sqft
Price per Sqft $379
Subdivision Palo Alto Park
MLS Listing ID 6348409
Sold Date 03/21/22
Style Ranch
Bedrooms 4
HOA Y/N No
Year Built 1964
Annual Tax Amount $3,877
Tax Year 2021
Lot Size 10,624 Sqft
Acres 0.24
Property Sub-Type Single Family - Detached
Source Arizona Regional Multiple Listing Service (ARMLS)
Property Description
This recently remodeled mid-century home in the highly sought after Arcadia Lite neighborhood features an open floor plan with 4 bedrooms, 3.5 bathrooms, an office, two living areas and a two car garage. The kitchen, which boasts a six burner Viking stove, multiple sinks, pot filler, and large windows over looking the backyard pool, opens seamlessly to the living room and dining area while the spacious primary suite is adorned with high ceilings, plenty natural light, dual sinks in the bathroom and a glass enclosed shower. The Saltillo tile and stained glass helps the home ooze with charm and character. All this and you're just a short walk to some of the areas fun hangout spots. No HOA + Scottsdale School District.
Location
State AZ
County Maricopa
Community Palo Alto Park
Direction Go south on 40th Street from Osborn Road and turn left (east) on Cheery Lynn Road. The house is on the left side of the street.
Rooms
Other Rooms BonusGame Room
Den/Bedroom Plus 6
Separate Den/Office Y
Interior
Interior Features No Interior Steps, Kitchen Island, Pantry, 3/4 Bath Master Bdrm, Double Vanity, High Speed Internet, Granite Counters
Heating Natural Gas
Flooring Tile, Wood
Fireplaces Type 1 Fireplace
Fireplace Yes
Window Features Skylight(s), Double Pane Windows, Low Emissivity Windows
SPA None
Laundry Dryer Included, Washer Included
Exterior
Exterior Feature Covered Patio(s), Private Yard
Garage Spaces 2.0
Garage Description 2.0
Fence Block
Pool Private
Utilities Available SRP, SW Gas
Amenities Available None
Roof Type Foam
Building
Lot Description Sprinklers In Rear, Sprinklers In Front, Gravel/Stone Back, Grass Front, Grass Back, Auto Timer H2O Front, Auto Timer H2O Back
Story 1
Builder Name unknown
Sewer Public Sewer
Water City Water
Architectural Style Ranch
Structure Type Covered Patio(s), Private Yard
New Construction No
Schools
Elementary Schools Tavan Elementary School
Middle Schools Ingleside Middle School
High Schools Arcadia High School
School District Scottsdale Unified District
Others
HOA Fee Include No Fees
Senior Community No
Tax ID 127-15-051
Ownership Fee Simple
Acceptable Financing Cash, Conventional
Horse Property N
Listing Terms Cash, Conventional
Financing Cash
Read Less
Want to know what your home might be worth? Contact us for a FREE valuation!

Our team is ready to help you sell your home for the highest possible price ASAP

Copyright 2025 Arizona Regional Multiple Listing Service, Inc. All rights reserved.
Bought with eXp Realty





