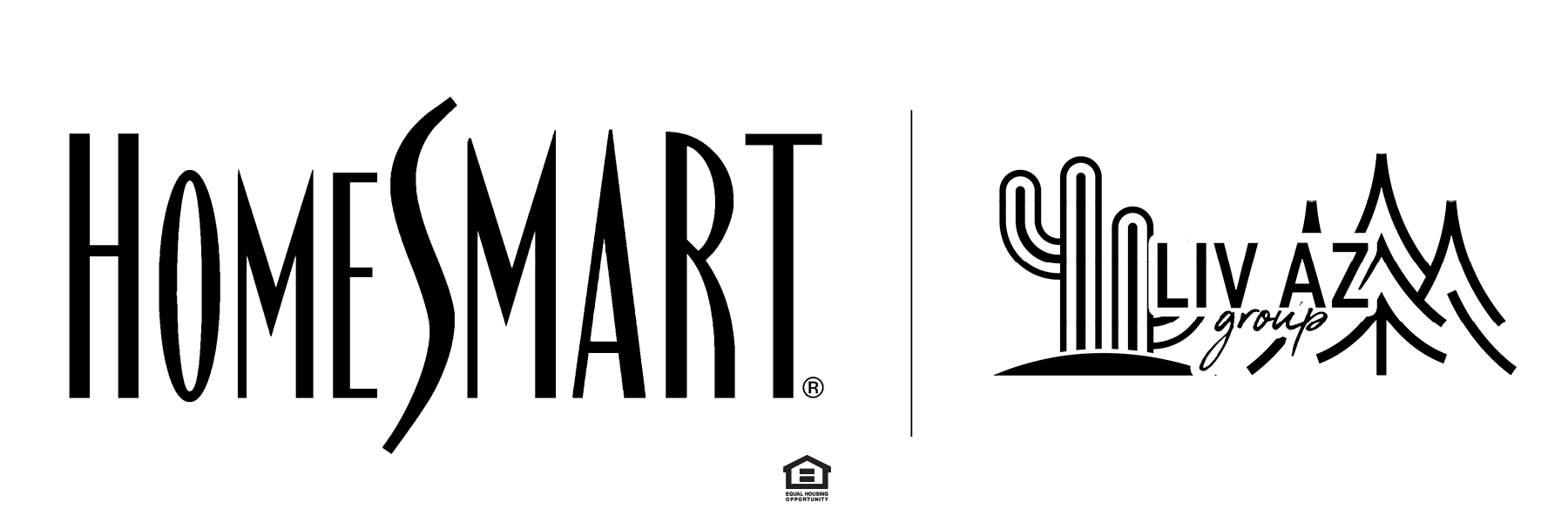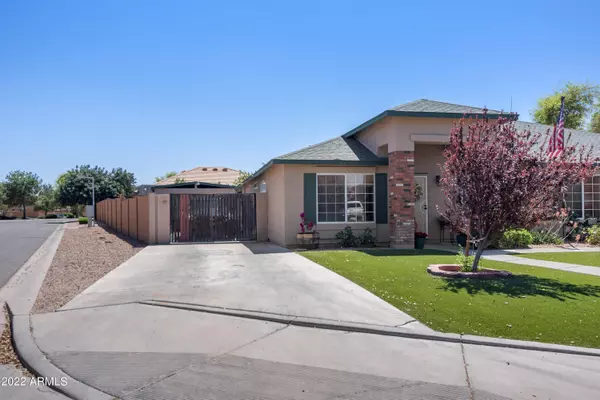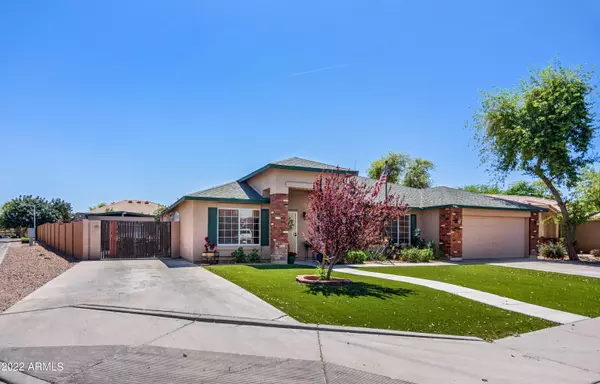$530,000
$525,000
1.0%For more information regarding the value of a property, please contact us for a free consultation.
3897 E ROUSAY Drive San Tan Valley, AZ 85140
5 Beds
3 Baths
2,419 SqFt
Key Details
Sold Price $530,000
Property Type Single Family Home
Sub Type Single Family - Detached
Listing Status Sold
Purchase Type For Sale
Square Footage 2,419 sqft
Price per Sqft $219
Subdivision Castlegate
MLS Listing ID 6385215
Sold Date 06/21/22
Style Contemporary, Ranch
Bedrooms 5
HOA Fees $60/qua
HOA Y/N Yes
Originating Board Arizona Regional Multiple Listing Service (ARMLS)
Year Built 2004
Annual Tax Amount $1,470
Tax Year 2021
Lot Size 8,905 Sqft
Acres 0.2
Property Description
Hurry to see this delightful, 5bd 3 bth single-story home waiting for you in San Tan Valley! Charming curb appeal & brick façade adds to its beauty. Step inside & you'll discover popular wood-like tile, a functional open floor plan with rustic farmhouse touches, 5 roomy bds, & 3 fantastic baths. Just off the living room is an open concept vaulted family room & kitchen complete w/granite counters, large island, & lots of cabinetry space. This home boasts 2 pantries for all your storage needs! Split main bd has its own lavish en suite w/dual sinks, tile step-in shower, & walk-in closet. Head outside to see a yard with lots of fruit trees just waiting for you to harvest! Concrete drive to RV gate & very special 16 by 16ft. 3rd car garage/SHOP.
Location
State AZ
County Pinal
Community Castlegate
Direction Take exit 34A (AZ 24 East) Turn right onto S. Ellsworth Rd Turn left onto E Germann Rd Turn left on E Rousay Dr Home on Right
Rooms
Other Rooms Separate Workshop, Great Room, Family Room
Master Bedroom Split
Den/Bedroom Plus 5
Separate Den/Office N
Interior
Interior Features Walk-In Closet(s), Breakfast Bar, No Interior Steps, Vaulted Ceiling(s), Pantry, 3/4 Bath Master Bdrm, Double Vanity, Granite Counters
Heating Electric
Cooling Refrigeration, Ceiling Fan(s)
Flooring Carpet, Tile
Fireplaces Number No Fireplace
Fireplaces Type None
Fireplace No
Window Features Double Pane Windows
SPA None
Laundry Inside, Wshr/Dry HookUp Only
Exterior
Garage RV Gate, Separate Strge Area
Garage Spaces 3.0
Garage Description 3.0
Fence Block
Pool None
Community Features Playground
Utilities Available SRP
Roof Type Composition
Building
Lot Description Synthetic Grass Frnt, Synthetic Grass Back
Story 1
Builder Name Providence
Sewer Public Sewer
Water City Water
Architectural Style Contemporary, Ranch
New Construction No
Schools
Elementary Schools Kathryn Sue Simonton Elementary
Middle Schools Combs Traditional Academy
High Schools Combs High School
School District J. O. Combs Unified School District
Others
HOA Name Castlegate
HOA Fee Include Common Area Maint
Senior Community No
Tax ID 109-23-083
Ownership Fee Simple
Acceptable Financing Cash, Conventional
Horse Property N
Listing Terms Cash, Conventional
Financing Conventional
Read Less
Want to know what your home might be worth? Contact us for a FREE valuation!

Our team is ready to help you sell your home for the highest possible price ASAP

Copyright 2024 Arizona Regional Multiple Listing Service, Inc. All rights reserved.
Bought with Realty ONE Group






