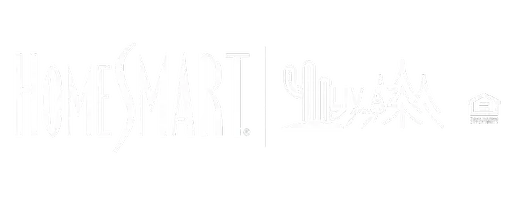$423,000
$490,000
13.7%For more information regarding the value of a property, please contact us for a free consultation.
77 E MISSOURI Avenue #7 Phoenix, AZ 85012
2 Beds
2.5 Baths
3,575 SqFt
Key Details
Sold Price $423,000
Property Type Townhouse
Sub Type Townhouse
Listing Status Sold
Purchase Type For Sale
Square Footage 3,575 sqft
Price per Sqft $118
Subdivision 77 East Missouri Amd Tracts A Thru N Common Area
MLS Listing ID 5933787
Sold Date 12/23/19
Bedrooms 2
HOA Fees $555/mo
HOA Y/N Yes
Year Built 1973
Annual Tax Amount $4,209
Tax Year 2017
Lot Size 3,703 Sqft
Acres 0.09
Property Sub-Type Townhouse
Source Arizona Regional Multiple Listing Service (ARMLS)
Property Description
Fabulous home in a gated community with lake views. Monitored by a live guard 24/7.Spacious floor plan with grand staircase and exposed wooden beams. Formal dining and eat in kitchen make this home perfect for entertaining. Downstairs fireplace creates a cozy atmosphere. Escape to your master bedroom retreat that boasts a balcony with lake views, a custom tiled jetted tub with separate shower, private sauna and even a fireplace! This home has plenty of storage with large walk in closets, and even a separate cedar closet for all your clothes. The large loft upstairs is perfect for entertaining guests with its very own wet bar. Don't miss this amazing opportunity!
Location
State AZ
County Maricopa
Community 77 East Missouri Amd Tracts A Thru N Common Area
Direction From the 51 Freeway head West on Camelback then a right (N) on Central, Take a right (East) onto E Missouri Ave. Then into the complex and gate house
Rooms
Other Rooms ExerciseSauna Room, Loft, Great Room
Master Bedroom Split
Den/Bedroom Plus 3
Separate Den/Office N
Interior
Interior Features Upstairs, Vaulted Ceiling(s), Wet Bar, Pantry, Full Bth Master Bdrm, Separate Shwr & Tub, Tub with Jets, High Speed Internet
Heating Electric
Cooling Ceiling Fan(s), Refrigeration
Flooring Carpet, Tile
Fireplaces Type 2 Fireplace, Family Room, Master Bedroom
Fireplace Yes
SPA None
Exterior
Exterior Feature Balcony, Covered Patio(s), Private Street(s), Private Yard
Parking Features Electric Door Opener
Garage Spaces 2.0
Garage Description 2.0
Fence Block, Wrought Iron
Pool None
Community Features Community Spa, Community Pool, Lake Subdivision, Guarded Entry, Biking/Walking Path
Amenities Available Management
Roof Type Tile
Private Pool No
Building
Lot Description Waterfront Lot, Desert Front, Natural Desert Back, Auto Timer H2O Front
Story 2
Builder Name Knoell
Sewer Public Sewer
Water City Water
Structure Type Balcony,Covered Patio(s),Private Street(s),Private Yard
New Construction No
Schools
Elementary Schools Madison Elementary School
Middle Schools Madison Meadows School
High Schools Central High School
School District Phoenix Union High School District
Others
HOA Name Mgmt Support Service
HOA Fee Include Insurance,Pest Control,Cable TV,Maintenance Grounds,Street Maint,Front Yard Maint,Maintenance Exterior
Senior Community No
Tax ID 162-22-052
Ownership Fee Simple
Acceptable Financing Conventional
Horse Property N
Listing Terms Conventional
Financing Conventional
Read Less
Want to know what your home might be worth? Contact us for a FREE valuation!

Our team is ready to help you sell your home for the highest possible price ASAP

Copyright 2025 Arizona Regional Multiple Listing Service, Inc. All rights reserved.
Bought with Compass





