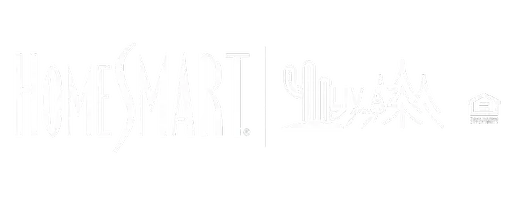$612,000
$612,000
For more information regarding the value of a property, please contact us for a free consultation.
24813 N 55TH Drive Glendale, AZ 85310
3 Beds
2 Baths
1,691 SqFt
Key Details
Sold Price $612,000
Property Type Single Family Home
Sub Type Single Family Residence
Listing Status Sold
Purchase Type For Sale
Square Footage 1,691 sqft
Price per Sqft $361
Subdivision Pinnacle Heights 2
MLS Listing ID 6426198
Sold Date 08/05/22
Style Ranch
Bedrooms 3
HOA Y/N No
Year Built 1993
Annual Tax Amount $2,222
Tax Year 2021
Lot Size 10,055 Sqft
Acres 0.23
Property Sub-Type Single Family Residence
Source Arizona Regional Multiple Listing Service (ARMLS)
Property Description
A RARE OPPORTUNITY on almost 1/4 acre with NO HOA! Updated 3BR/2BA 1691SF home with Sparkling Pool, Outdoor Kitchen and a 21x36 SF block constructed Detached Shop/Garage to match the home. Home was professionally customized and expanded to create an open Great Room floor plan w/more storage. Beautiful wood-like plank flooring in main living areas and bamboo wood floors in bedrooms. No carpet in home! Furniture grade custom maple vanities in both remodeled Baths. Fresh interior paint, new baseboards and several windows replaced. Large 3rd BR used as a Den/Office. 4 Ton A/C new in 2018. Pool remodeled w/pebble sheen, waterline tile, pool pump in 2020. 756 SF Shop/Garage w/sub panel & 220V. Just 1 mile to Thunderbird Park Hiking Trails; 10-15 mins to Costco, The Shops at Norterra and TSMC. The Home Garage was expanded outward to allow for a bank of cabinets along the West garage wall without compromising garage parking space.
The 756SF block constructed detached shop/garage has approx 9' high side walls and is approx 11' high in the center. It features a sub panel and 220V. Right rear of shop was designed for a future bathroom which was not completed. A stack was put in for a future vent and a pipe for a future drain is in the floor. The line for water and sewer would have to be run and is not currently installed.
Distance between (behind) RV Gate to the detached workshop / garage door is approx 20'-22' - so a small trailer/boat could fit. The Shop Garage Door is currently 7 ft high and 12 ft wide. The opening was designed with the idea that it could be modified to accommodate an 8 ft high and 16 ft wide door in the future if desired.
Metal garden shed behind workshop is 10'x12'
The vaulted wood paneled covered patio was added with a cantilevered beam to eliminate the need for a support column at the end/corner.
Entertain in style by the refreshing pool and under the party lites! Enjoy the custom outdoor kitchen complete with built in BBQ, side burner, sink and double wall ovens. Perfect for big gatherings and holidays!
Location
State AZ
County Maricopa
Community Pinnacle Heights 2
Direction South on 55th AVE to first right at West Wind DR; West to 55th DR; North to home at end of Cul-de-Sac
Rooms
Other Rooms Separate Workshop, Great Room
Den/Bedroom Plus 3
Separate Den/Office N
Interior
Interior Features High Speed Internet, Granite Counters, Double Vanity, Breakfast Bar, No Interior Steps, Vaulted Ceiling(s), Kitchen Island, Pantry, 3/4 Bath Master Bdrm
Heating Electric
Cooling Central Air, Ceiling Fan(s)
Flooring Tile, Wood
Fireplaces Type None
Fireplace No
Window Features Solar Screens,Dual Pane,Vinyl Frame
SPA None
Laundry Wshr/Dry HookUp Only
Exterior
Exterior Feature Storage, Built-in Barbecue
Parking Features RV Access/Parking, RV Gate, Garage Door Opener, Extended Length Garage, Direct Access, Attch'd Gar Cabinets, Separate Strge Area, Detached
Garage Spaces 4.0
Garage Description 4.0
Fence Block
Pool Play Pool, Private
Amenities Available None
View Mountain(s)
Roof Type Tile
Porch Covered Patio(s), Patio
Private Pool Yes
Building
Lot Description Sprinklers In Rear, Sprinklers In Front, Desert Back, Desert Front, Cul-De-Sac, Auto Timer H2O Front, Auto Timer H2O Back
Story 1
Builder Name UDC Homes
Sewer Public Sewer
Water City Water
Architectural Style Ranch
Structure Type Storage,Built-in Barbecue
New Construction No
Schools
Middle Schools Hillcrest Middle School
High Schools Sandra Day O'Connor High School
School District Deer Valley Unified District
Others
HOA Fee Include No Fees
Senior Community No
Tax ID 201-11-798
Ownership Fee Simple
Acceptable Financing Cash, Conventional, VA Loan
Horse Property N
Listing Terms Cash, Conventional, VA Loan
Financing Conventional
Read Less
Want to know what your home might be worth? Contact us for a FREE valuation!

Our team is ready to help you sell your home for the highest possible price ASAP

Copyright 2025 Arizona Regional Multiple Listing Service, Inc. All rights reserved.
Bought with HomeSmart





