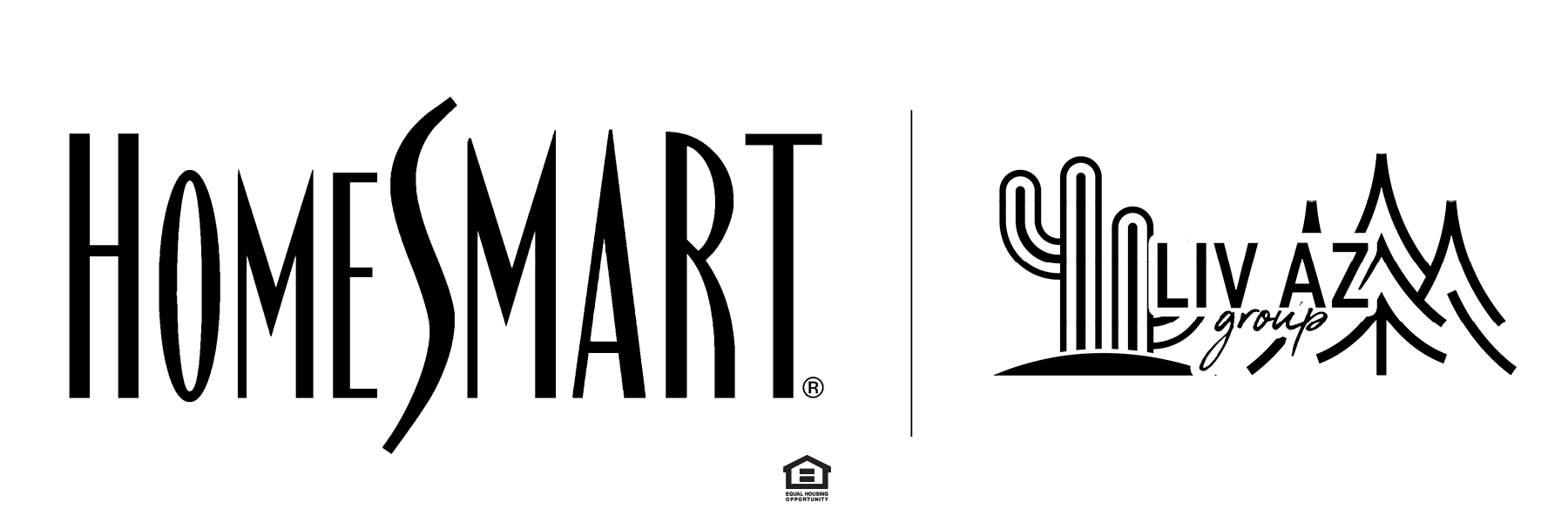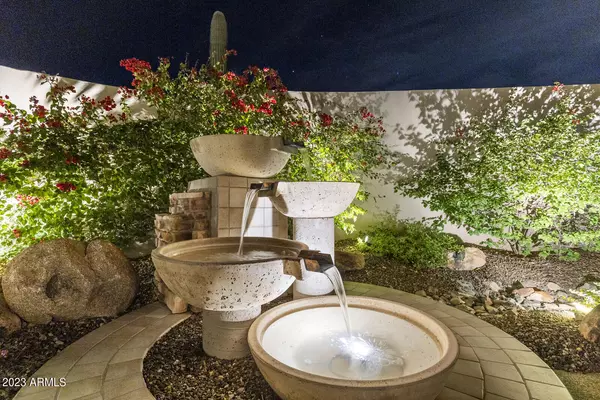$2,000,000
$2,000,000
For more information regarding the value of a property, please contact us for a free consultation.
8848 E JACK NEVILLE Drive Scottsdale, AZ 85262
3 Beds
2.5 Baths
3,274 SqFt
Key Details
Sold Price $2,000,000
Property Type Single Family Home
Sub Type Single Family - Detached
Listing Status Sold
Purchase Type For Sale
Square Footage 3,274 sqft
Price per Sqft $610
Subdivision Ranch Highlands
MLS Listing ID 6509195
Sold Date 03/16/23
Style Ranch
Bedrooms 3
HOA Fees $190/ann
HOA Y/N Yes
Originating Board Arizona Regional Multiple Listing Service (ARMLS)
Year Built 2001
Annual Tax Amount $5,292
Tax Year 2022
Lot Size 5.457 Acres
Acres 5.46
Property Description
Rare opportunity to own a stunning home on 5+ private acres with unobstructed breathtaking mountain views in the exclusive guard-gated Carefree Ranch Highlands community featuring homes with minimum 5 acre lots. Open living space with soaring ceilings, gourmet kitchen, immaculate design and resort-style backyard. Major renovation completed at the end of 2019. Highlights include completely remodeled kitchen with Wolf, Sub Zero appliances and Taj Mahal quartzite countertops, new flooring, painting indoor and outdoor, high-end master bath, stone fireplaces, outdoor shower, additional windows and doors, cable railing, lighting, landscaping, new roof, and so much more. Other upgrades include central vac, built-in ceiling speakers throughout home and patios, alarm system, gas fireplaces, RO systems. Back gate access to Desert Mountain if you have membership, and less than 10 minutes from grocery stores, restaurants and shops. This home is spectacularly dazzling!
Location
State AZ
County Maricopa
Community Ranch Highlands
Direction North on Pima. Cross Cave Creek Rd and continue to community gate at dead end. Once through the gate turn left on Jack Neville and go to the end of the street.
Rooms
Other Rooms Great Room, Family Room
Master Bedroom Split
Den/Bedroom Plus 4
Separate Den/Office Y
Interior
Interior Features Eat-in Kitchen, Central Vacuum, Vaulted Ceiling(s), Kitchen Island, Pantry, Double Vanity, Full Bth Master Bdrm, Separate Shwr & Tub, Granite Counters
Heating Natural Gas
Cooling Refrigeration, Ceiling Fan(s)
Flooring Stone, Tile, Wood
Fireplaces Type 2 Fireplace, Exterior Fireplace, Family Room, Living Room
Fireplace Yes
SPA None
Exterior
Exterior Feature Covered Patio(s), Patio, Built-in Barbecue
Garage Attch'd Gar Cabinets, Electric Door Opener, Extnded Lngth Garage, Separate Strge Area, Side Vehicle Entry
Garage Spaces 3.0
Garage Description 3.0
Fence Block, Wrought Iron
Pool Heated, Private
Community Features Gated Community, Guarded Entry, Biking/Walking Path
Utilities Available APS, SW Gas
Amenities Available Management
Waterfront No
View City Lights, Mountain(s)
Roof Type Built-Up
Private Pool Yes
Building
Lot Description Sprinklers In Rear, Sprinklers In Front, Corner Lot, Desert Back, Desert Front, Cul-De-Sac
Story 1
Builder Name UNK
Sewer Septic Tank
Water City Water
Architectural Style Ranch
Structure Type Covered Patio(s),Patio,Built-in Barbecue
Schools
Elementary Schools Black Mountain Elementary School
Middle Schools Sonoran Trails Middle School
High Schools Cactus Shadows High School
School District Cave Creek Unified District
Others
HOA Name Carefree Ranch HOA
HOA Fee Include Maintenance Grounds,Street Maint
Senior Community No
Tax ID 219-11-361
Ownership Fee Simple
Acceptable Financing Cash, Conventional
Horse Property Y
Listing Terms Cash, Conventional
Financing Cash
Read Less
Want to know what your home might be worth? Contact us for a FREE valuation!

Our team is ready to help you sell your home for the highest possible price ASAP

Copyright 2024 Arizona Regional Multiple Listing Service, Inc. All rights reserved.
Bought with Berkshire Hathaway HomeServices Arizona Properties






