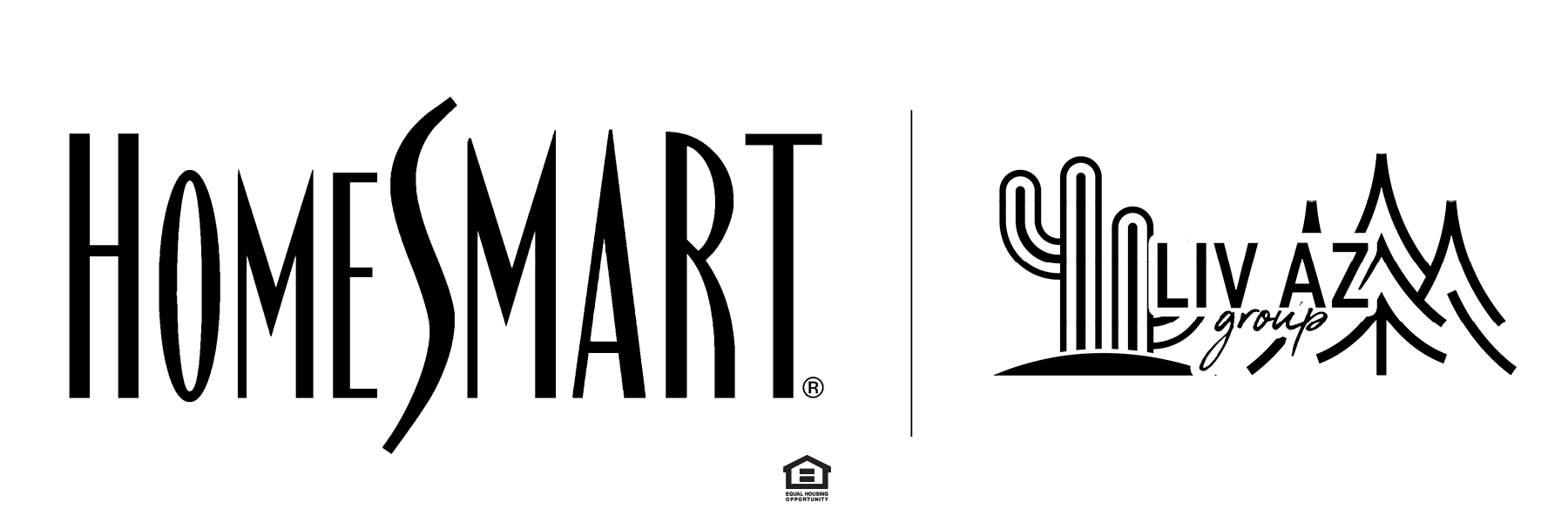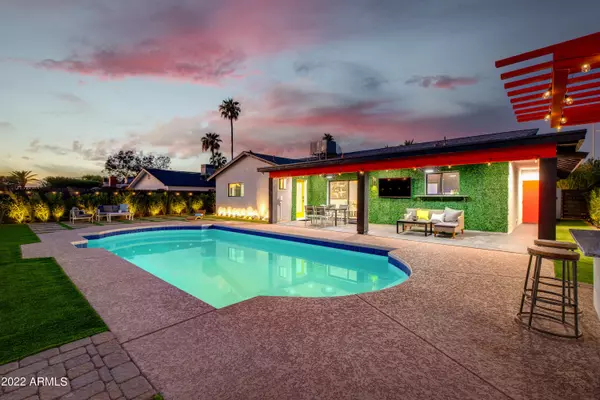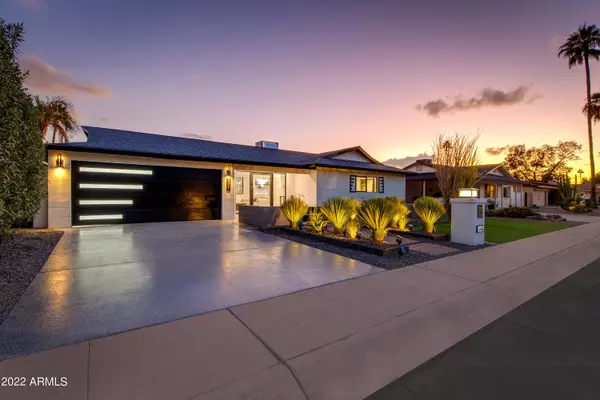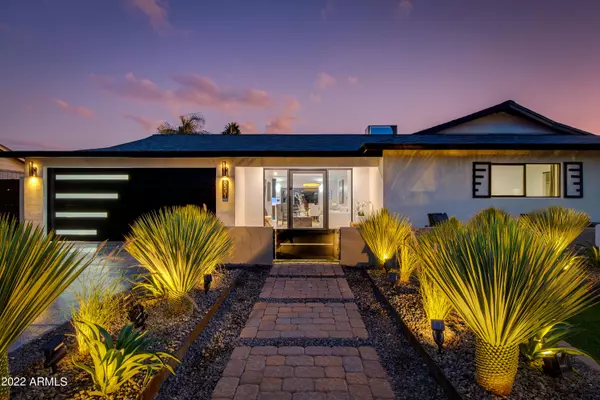$1,029,000
$1,100,000
6.5%For more information regarding the value of a property, please contact us for a free consultation.
8531 E FAIRMOUNT Avenue Scottsdale, AZ 85251
4 Beds
2 Baths
1,859 SqFt
Key Details
Sold Price $1,029,000
Property Type Single Family Home
Sub Type Single Family - Detached
Listing Status Sold
Purchase Type For Sale
Square Footage 1,859 sqft
Price per Sqft $553
Subdivision Pointe Scottsdale
MLS Listing ID 6496123
Sold Date 03/21/23
Style Contemporary
Bedrooms 4
HOA Y/N No
Originating Board Arizona Regional Multiple Listing Service (ARMLS)
Year Built 1966
Annual Tax Amount $1,720
Tax Year 2022
Lot Size 7,272 Sqft
Acres 0.17
Property Description
THIS IS AN ILLUSTRATION FROM A BOOK SHOWCASING THE MOST 'LUXURIOUS HOMES OF SOUTH SCOTTSDALE'.....RARELY CAN ONE STEP SO THOROUGHLY RIGHT INTO THE PAGES OF A BOOK!! SCOTTSDALE'S PREMIER LUXURY BRAND'S LATEST CREATION OOZES OPULENCE WHICH IS EVIDENT FROM THE MOMENT YOU ARRIVE!! LET'S STEP INSIDE AND ALLOW ME TO NARRATE US ON A JOURNEY OF BESPOKE DESIGN AS WE TURN EACH EXHILARATING PAGE OF BRILLIANCE TOGETHER!! Let the front courtyard patio welcome you as we enter through custom designed floor to ceiling glass front doors into the imposing open concept living spaces amplified with stunning 'Restoration Hardware's Smoked Glass Halo Chandelier'! THIS IS MERELY THE INTRODUCTION!! Follow the Porcelain 'Herring-bone' Tiled Floors to the First-Ever Uniquely Designed 2 toned Kitchen where KitchenAid appliances complete the Black Clad 'OH-SO-WOW' Kitchen!! Follow me down the the Detailed Wood Paneled Hallway to the accommodation wing of the home - an incredible floorplan with 4 GORGEOUS BEDROOMS, with Primary en-suite bathroom tucked behind Custom 'Hand-Made-to-order' Barn Doors! The 2nd Bathroom showcases Charcoal Tiles & Pewter Hardware! Step into the huge 'Black & White' Laundry/ with office built-ins with brand new washer/ dryer, and be assured that Laundering will now be a daily treat not a chore!! AND NOW FOR THE GRAND FINALE... let's take a peek OUTDOORS....Prepare yourself for endless Sunny Scottsdale days lazying around your very own PRIVATE POOL, invite your friends for a BACKYARD BBQ, Enjoy Sundowners on your Huge Covered Patio while Furry Friends enjoy the Evergreen 'turf'! and now to complete this journey the correct way, let us wind down with a night-cap prepared in your floor to ceiling Cocktail/ Beverage Wet Bar and lets make a toast - 'to living your best life!!' .....add in 2 CAR GARAGE with 'Signature Lighting & Cabinetry' as well as electric car charging station & ample off-street parking for your guests...AND SIGH!!
FEATURES INCLUDE: Brand New HVAC & Roof, Tankless Water Heater, Dual Pane Windows & Sliders Throughout, Oversized Porcelain Tiled Floors, Brand New Pebble Tech Pool Coating & Pool Equipment, Underground Plumbing, Signature Garage Lighting, Built-in Garage Cabinetry, Epoxy Coating & Electric Car Charger, Built-in BBQ & Outdoor Beverage Bar, Artificial Turf - Front & Back, Custom Made to Order Barn Doors, and Metal Gates, Handpicked Fans, Chandeliers & Lighting, Pewter Hardware Throughout, Brand New Landscaping & Solar Lighting, Wall to Ceiling Beverage Center, Everything Handpicked and Uniquely Designed!!
Location
State AZ
County Maricopa
Community Pointe Scottsdale
Direction North on 86th St, turn E on Fairmount Ave, house is the third house on the right.
Rooms
Other Rooms Great Room, Family Room
Master Bedroom Not split
Den/Bedroom Plus 4
Separate Den/Office N
Interior
Interior Features Eat-in Kitchen, No Interior Steps, Vaulted Ceiling(s), Wet Bar, 3/4 Bath Master Bdrm
Heating Electric
Cooling Refrigeration, Programmable Thmstat, Ceiling Fan(s)
Flooring Tile
Fireplaces Number No Fireplace
Fireplaces Type None
Fireplace No
Window Features Double Pane Windows
SPA None
Exterior
Exterior Feature Covered Patio(s), Patio, Built-in Barbecue
Parking Features Attch'd Gar Cabinets, Dir Entry frm Garage, Electric Door Opener, Electric Vehicle Charging Station(s)
Garage Spaces 2.0
Garage Description 2.0
Fence Block
Pool Private
Community Features Near Bus Stop, Biking/Walking Path
Utilities Available SRP
Amenities Available None
View Mountain(s)
Roof Type Composition
Private Pool Yes
Building
Lot Description Sprinklers In Rear, Sprinklers In Front, Alley, Synthetic Grass Frnt, Synthetic Grass Back
Story 1
Builder Name Vicsdale Designs LLC
Sewer Public Sewer
Water City Water
Architectural Style Contemporary
Structure Type Covered Patio(s),Patio,Built-in Barbecue
New Construction No
Schools
Elementary Schools Pima Elementary School
Middle Schools Tonalea K-8
High Schools Coronado High School
School District Scottsdale Unified District
Others
HOA Fee Include No Fees
Senior Community No
Tax ID 130-42-121
Ownership Fee Simple
Acceptable Financing Cash, Conventional
Horse Property N
Listing Terms Cash, Conventional
Financing Conventional
Read Less
Want to know what your home might be worth? Contact us for a FREE valuation!
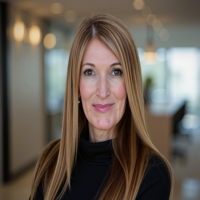
Our team is ready to help you sell your home for the highest possible price ASAP

Copyright 2024 Arizona Regional Multiple Listing Service, Inc. All rights reserved.
Bought with Berkshire Hathaway HomeServices Arizona Properties

