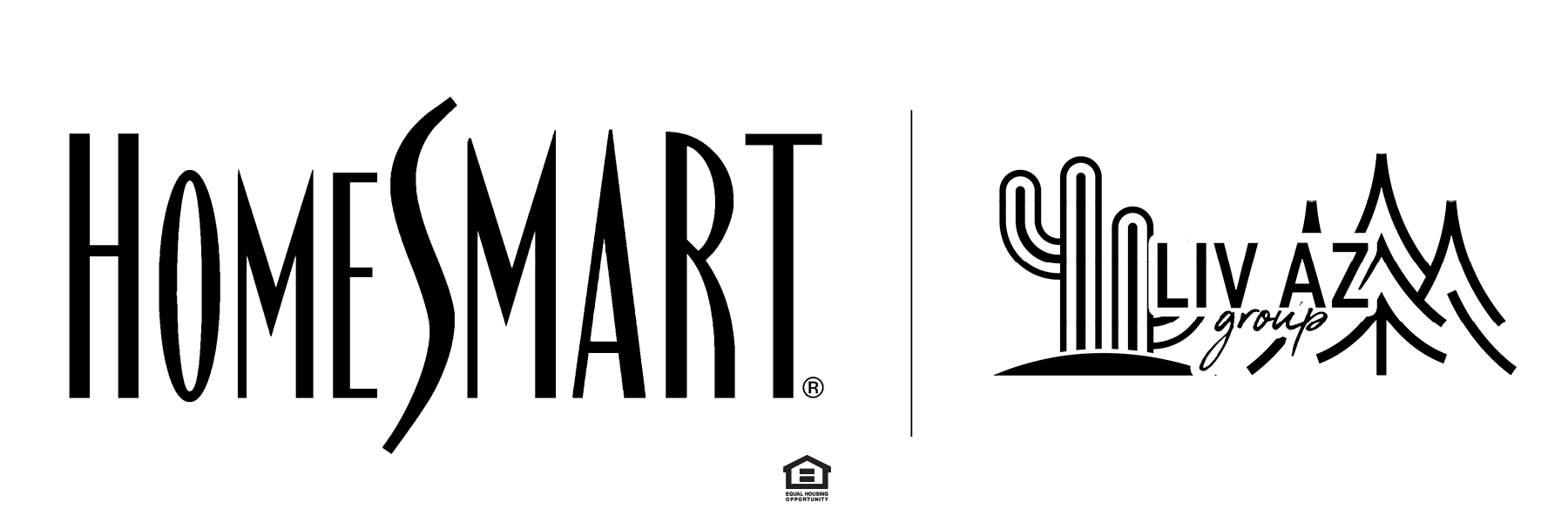$1,550,000
$1,550,000
For more information regarding the value of a property, please contact us for a free consultation.
23252 N 76TH Lane Peoria, AZ 85383
4 Beds
4.5 Baths
4,353 SqFt
Key Details
Sold Price $1,550,000
Property Type Single Family Home
Sub Type Single Family - Detached
Listing Status Sold
Purchase Type For Sale
Square Footage 4,353 sqft
Price per Sqft $356
Subdivision Riverwalk
MLS Listing ID 6562147
Sold Date 06/29/23
Style Contemporary
Bedrooms 4
HOA Fees $216/mo
HOA Y/N Yes
Originating Board Arizona Regional Multiple Listing Service (ARMLS)
Year Built 2020
Annual Tax Amount $4,144
Tax Year 2022
Lot Size 0.421 Acres
Acres 0.42
Property Description
Come and see for yourself this beautiful 4356ft.² home with private NEXGEN suite. Enter a gated courtyard beautifully finished w/ porcelain tiles interwoven w/ green turf. Courtyard offers entrance to the private suite & access to the house thru disappearing pocket doors. Enter to 90° back doors straight to a luxurious pool with extended patio, 10' fireplace and outside kitchen. At almost a 1/2 acre, the backyard offers privacy with column ficus lining yard and no neighbors behind you! 3 oversized bedrooms w/ WIC & bathrooms in each. Playroom, office, and HUGE pantry. Gen suite offers a full size bath, a spacious bedroom, WIC, living room & preplanned space for a kitchenette. 3 car garage for main living and exclusive single car for gen suite. 12' RV gate with 60' to park (HOA approved)
Location
State AZ
County Maricopa
Community Riverwalk
Direction Must access from 83rd Ave. Go EAST 1 mile at 83rd and Pinnacle Peak until it dead ends. Turn right (SOUTH) into gated community.
Rooms
Other Rooms Guest Qtrs-Sep Entrn, Great Room, Family Room, BonusGame Room
Master Bedroom Split
Den/Bedroom Plus 6
Separate Den/Office Y
Interior
Interior Features Eat-in Kitchen, Breakfast Bar, Central Vacuum, Fire Sprinklers, No Interior Steps, Soft Water Loop, Kitchen Island, Pantry, Double Vanity, Full Bth Master Bdrm, Separate Shwr & Tub, High Speed Internet, See Remarks
Heating Electric, Ceiling, ENERGY STAR Qualified Equipment
Cooling Refrigeration, Programmable Thmstat, Ceiling Fan(s)
Flooring Vinyl, Tile
Fireplaces Type Exterior Fireplace
Fireplace Yes
Window Features Vinyl Frame,ENERGY STAR Qualified Windows,Double Pane Windows
SPA Heated,Private
Exterior
Exterior Feature Covered Patio(s), Playground, Patio, Private Yard, Built-in Barbecue
Garage Dir Entry frm Garage, Electric Door Opener, Over Height Garage, RV Gate, Side Vehicle Entry, Tandem, RV Access/Parking
Garage Spaces 4.0
Garage Description 4.0
Fence Block
Pool Variable Speed Pump, Heated, Private
Landscape Description Irrigation Back, Irrigation Front
Community Features Gated Community, Biking/Walking Path
Utilities Available APS, SW Gas
Waterfront No
Roof Type Tile
Private Pool Yes
Building
Lot Description Sprinklers In Rear, Sprinklers In Front, Gravel/Stone Front, Gravel/Stone Back, Synthetic Grass Frnt, Synthetic Grass Back, Auto Timer H2O Front, Auto Timer H2O Back, Irrigation Front, Irrigation Back
Story 1
Builder Name Maracay
Sewer Public Sewer
Water Pvt Water Company
Architectural Style Contemporary
Structure Type Covered Patio(s),Playground,Patio,Private Yard,Built-in Barbecue
Schools
Elementary Schools Frontier Elementary School
Middle Schools Frontier Elementary School
High Schools Sunrise Mountain High School
School District Peoria Unified School District
Others
HOA Name Deseo Community Assc
HOA Fee Include Street Maint
Senior Community No
Tax ID 200-07-788
Ownership Fee Simple
Acceptable Financing Cash, FHA, VA Loan
Horse Property N
Listing Terms Cash, FHA, VA Loan
Financing Conventional
Special Listing Condition Owner/Agent
Read Less
Want to know what your home might be worth? Contact us for a FREE valuation!

Our team is ready to help you sell your home for the highest possible price ASAP

Copyright 2024 Arizona Regional Multiple Listing Service, Inc. All rights reserved.
Bought with Homebright






