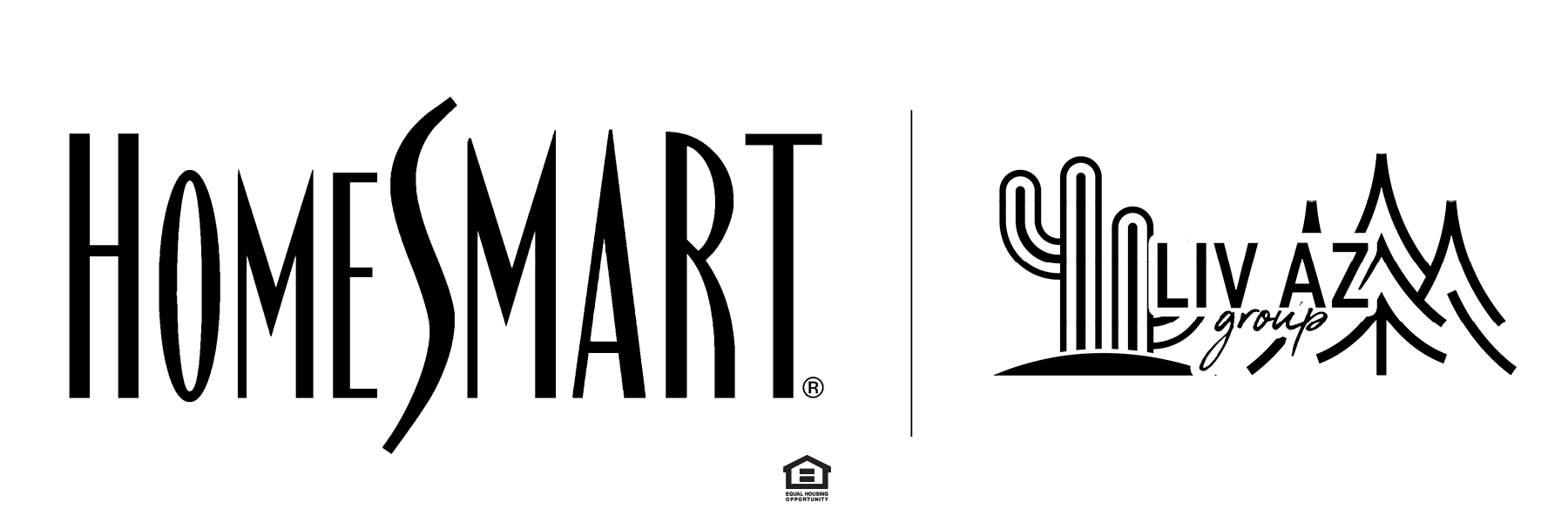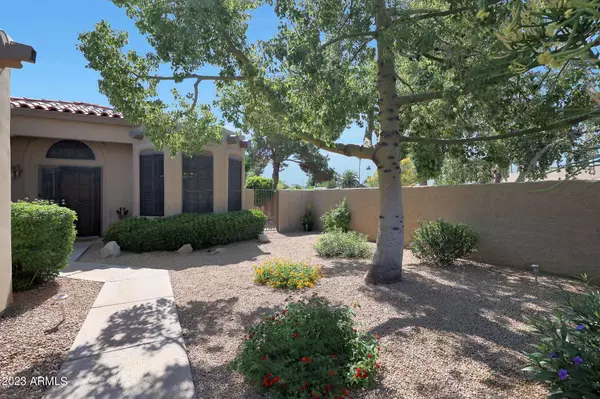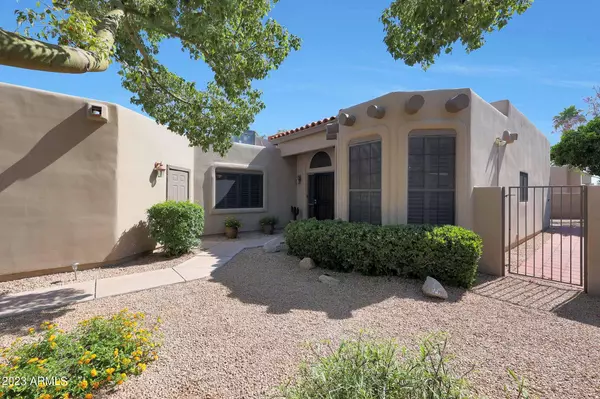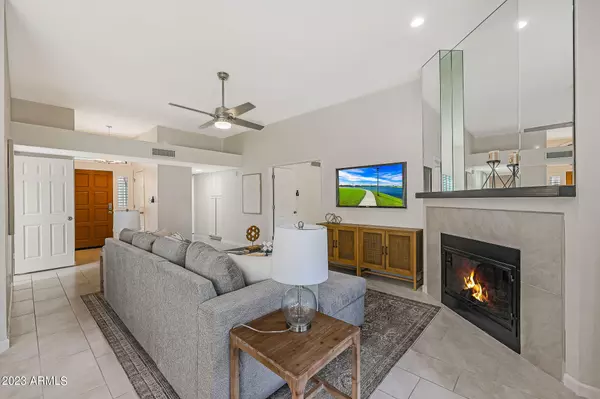$564,500
$569,500
0.9%For more information regarding the value of a property, please contact us for a free consultation.
11401 N 40TH Way Phoenix, AZ 85028
2 Beds
2 Baths
1,461 SqFt
Key Details
Sold Price $564,500
Property Type Single Family Home
Sub Type Patio Home
Listing Status Sold
Purchase Type For Sale
Square Footage 1,461 sqft
Price per Sqft $386
Subdivision Villas At Hidden Lakes
MLS Listing ID 6561300
Sold Date 06/30/23
Bedrooms 2
HOA Fees $392/mo
HOA Y/N Yes
Originating Board Arizona Regional Multiple Listing Service (ARMLS)
Year Built 1986
Annual Tax Amount $2,617
Tax Year 2022
Lot Size 4,307 Sqft
Acres 0.1
Property Description
Indulge in luxury throughout this well maintained, fully remodeled patio home with upgraded kitchen, customized bathrooms, cozy fireplace, Arizona room, xeriscape landscaping, and finished 2-car garage. Nestled between the Phoenix Mountain Preserve and Stonecreek Golf Course, enjoy stunning mountain views in this corner-lot home located within the desirable Villas at Hidden Lakes community. The heart of the home is the gorgeous kitchen featuring stainless steel appliances, granite countertops, spacious cabinetry, breakfast nook, and skylight providing an abundance of bright, natural light. For ultimate pampering, dim the lights and enjoy the soaker tub located in the large master en suite with walk-in closet and separate toilet room. ''Wow'' guests with the secondary ¾ bath with custom tiled shower and butcher-block counters. Enjoy an oasis of mature trees, plants, and artificial turf from the screened-in AZ room accessible from the living room and master suite. Save on energy with the 2019 HVAC system, exterior sunblock window screening, and plantation shutters. Villas at Hidden Lakes is an established community with long-term tenure and ideally located within minutes of the New P.V. Reimagined (P.V. Mall), upscale dining, shopping, entertainment, farmer's market, Cholla Park, trails, golf courses, and the AZ-51. See more upgrades on the documents tab.
Location
State AZ
County Maricopa
Community Villas At Hidden Lakes
Direction South on 40th St, East on Cholla St, North on 40th Way . Home on the Right.
Rooms
Other Rooms Arizona RoomLanai
Den/Bedroom Plus 2
Separate Den/Office N
Interior
Interior Features Breakfast Bar, 9+ Flat Ceilings, No Interior Steps, Full Bth Master Bdrm, High Speed Internet, Granite Counters
Heating Electric
Cooling Refrigeration, Programmable Thmstat, Ceiling Fan(s)
Flooring Carpet, Tile
Fireplaces Number 1 Fireplace
Fireplaces Type 1 Fireplace, Living Room
Fireplace Yes
Window Features Sunscreen(s)
SPA None
Exterior
Exterior Feature Covered Patio(s), Private Street(s), Private Yard, Screened in Patio(s)
Parking Features Attch'd Gar Cabinets, Electric Door Opener, Unassigned
Garage Spaces 2.0
Garage Description 2.0
Fence Block
Pool None
Landscape Description Irrigation Back
Community Features Community Spa Htd, Community Pool, Near Bus Stop, Biking/Walking Path
Amenities Available Management, Rental OK (See Rmks)
View Mountain(s)
Roof Type Tile,Foam
Private Pool No
Building
Lot Description Corner Lot, Desert Back, Desert Front, Gravel/Stone Front, Gravel/Stone Back, Synthetic Grass Back, Irrigation Back
Story 1
Unit Features Ground Level
Builder Name Unknown
Sewer Public Sewer
Water City Water
Structure Type Covered Patio(s),Private Street(s),Private Yard,Screened in Patio(s)
New Construction No
Schools
Elementary Schools Sequoya Elementary School
Middle Schools Cocopah Middle School
High Schools Chaparral High School
School District Scottsdale Unified District
Others
HOA Name Villas @Hidden Lakes
HOA Fee Include Insurance,Maintenance Grounds,Street Maint,Maintenance Exterior
Senior Community No
Tax ID 167-46-616
Ownership Fee Simple
Acceptable Financing Conventional, FHA, VA Loan
Horse Property N
Listing Terms Conventional, FHA, VA Loan
Financing Conventional
Read Less
Want to know what your home might be worth? Contact us for a FREE valuation!

Our team is ready to help you sell your home for the highest possible price ASAP

Copyright 2024 Arizona Regional Multiple Listing Service, Inc. All rights reserved.
Bought with Gentry Real Estate






