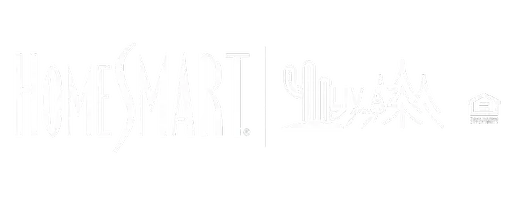$1,080,000
$1,168,000
7.5%For more information regarding the value of a property, please contact us for a free consultation.
14006 E Mark Lane Scottsdale, AZ 85262
4 Beds
3.5 Baths
3,275 SqFt
Key Details
Sold Price $1,080,000
Property Type Single Family Home
Sub Type Single Family Residence
Listing Status Sold
Purchase Type For Sale
Square Footage 3,275 sqft
Price per Sqft $329
Subdivision S2 Nw4 Sw4 Se4 Sec 30 Ex E 480F Th/Of
MLS Listing ID 6532974
Sold Date 07/27/23
Style Territorial/Santa Fe
Bedrooms 4
HOA Y/N No
Year Built 2004
Annual Tax Amount $2,373
Tax Year 2022
Lot Size 1.360 Acres
Acres 1.36
Property Sub-Type Single Family Residence
Source Arizona Regional Multiple Listing Service (ARMLS)
Property Description
This fully fenced home just off the paved road on 1.36 acres features a grand entrance and paved driveway with a private gate. Take in the mountain views from the covered patio, or the viewing deck anytime of the year. Take a dip in the ''spool'' in the hotter months or hit the trails on horseback to discover a short ride to the Rio Verde River. This home features tile and engineered wood floors throughout. The eat-in kitchen and private dining area are perfect for entertaining large groups and cozy enough for just two. The gas stove top and granite countertops are sure to impress any guests you bring in. This home has a four-car garage with plenty of space for all of your toys and cars! Just minutes away from the Tonto National Forest, grab your friends and hit the trails for hiking, dirt biking, camping, and more! You won't want to miss out on this truly incredible opportunity!
Location
State AZ
County Maricopa
Community S2 Nw4 Sw4 Se4 Sec 30 Ex E 480F Th/Of
Direction North on 141st Street to Mark Lane, turn Left and stay Left to gated entrance.
Rooms
Other Rooms Great Room
Master Bedroom Split
Den/Bedroom Plus 4
Separate Den/Office N
Interior
Interior Features High Speed Internet, Granite Counters, Double Vanity, Eat-in Kitchen, Breakfast Bar, Furnished(See Rmrks), No Interior Steps, Kitchen Island, Full Bth Master Bdrm, Separate Shwr & Tub, Tub with Jets
Heating Electric
Cooling Central Air, Ceiling Fan(s), Programmable Thmstat
Flooring Tile, Wood
Fireplaces Type 2 Fireplace, Exterior Fireplace, Living Room, Gas
Fireplace Yes
Window Features Dual Pane
Appliance Water Softener Rented
SPA Heated,Private
Exterior
Exterior Feature Balcony, Private Yard
Parking Features RV Access/Parking, Garage Door Opener, Extended Length Garage, Direct Access, Over Height Garage
Garage Spaces 4.0
Garage Description 4.0
Fence Wrought Iron
Pool Variable Speed Pump, Heated, Private
Utilities Available Propane
Amenities Available None
View Mountain(s)
Roof Type Built-Up,Foam
Porch Covered Patio(s)
Private Pool Yes
Building
Lot Description Sprinklers In Rear, Sprinklers In Front, Gravel/Stone Front, Gravel/Stone Back, Auto Timer H2O Front, Auto Timer H2O Back
Story 1
Builder Name Veterbo Const
Sewer Septic in & Cnctd
Water Shared Well
Architectural Style Territorial/Santa Fe
Structure Type Balcony,Private Yard
New Construction No
Schools
Elementary Schools Desert Sun Academy
Middle Schools Sonoran Trails Middle School
High Schools Cactus Shadows High School
School District Cave Creek Unified District
Others
HOA Fee Include No Fees
Senior Community No
Tax ID 219-39-006-G
Ownership Fee Simple
Acceptable Financing Cash, Conventional, VA Loan
Horse Property Y
Horse Feature Other
Listing Terms Cash, Conventional, VA Loan
Financing Conventional
Special Listing Condition FIRPTA may apply, N/A
Read Less
Want to know what your home might be worth? Contact us for a FREE valuation!

Our team is ready to help you sell your home for the highest possible price ASAP

Copyright 2025 Arizona Regional Multiple Listing Service, Inc. All rights reserved.
Bought with HomeSmart





