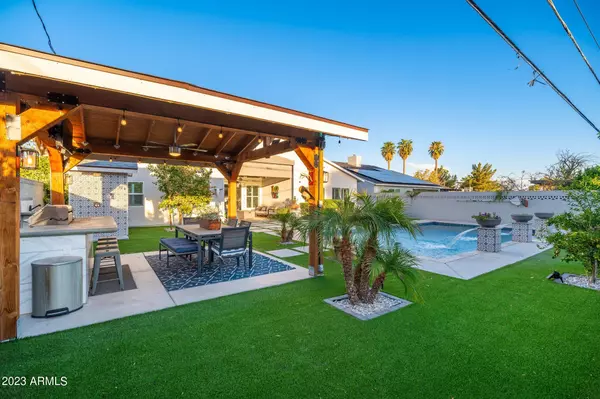$1,121,000
$1,121,000
For more information regarding the value of a property, please contact us for a free consultation.
6808 N 14TH Street Phoenix, AZ 85014
4 Beds
4.25 Baths
2,735 SqFt
Key Details
Sold Price $1,121,000
Property Type Single Family Home
Sub Type Single Family - Detached
Listing Status Sold
Purchase Type For Sale
Square Footage 2,735 sqft
Price per Sqft $409
Subdivision Hopi Vista 1
MLS Listing ID 6591254
Sold Date 09/22/23
Style Contemporary
Bedrooms 4
HOA Y/N No
Originating Board Arizona Regional Multiple Listing Service (ARMLS)
Year Built 2019
Annual Tax Amount $5,127
Tax Year 2022
Lot Size 9,688 Sqft
Acres 0.22
Property Sub-Type Single Family - Detached
Property Description
From the moment you step inside a feeling of serenity and joy will warm your heart. This impeccable 4 bedroom + Den, 4.25 bathrooms (3.5 inside & 1 poolside for ultimate convenience) home built in 2019 features a resort like backyard w/ diving pool showcasing spectacular water features and outdoor kitchen, owned solar (paid off by seller at closing), oversized 2 car garage and low maintenance yet beautiful front/backyards w/ turf. If you are looking for a move in ready masterpiece your Picasso Palace awaits. Location wise it doesn't get much better! The valley's best hiking/biking at the Phx Mtn Preserves/Piestewa Peak. The Valleys best food like Luci's at the Orchard, Orchard Tavern, George's Kitchen, Richardson's, Rokerij, Phx City Grille, Pizzeria Bianco, etc. Tour today & fall in love Some additional features: Soft water system, epoxy garage floor, outdoor shower, shutters throughout, hard floors throughout, 2 bedrooms with an en suite (primary and secondary), kitchen pantry, tons of cabinets/storage, electric outdoor shade at patio.
Location
State AZ
County Maricopa
Community Hopi Vista 1
Direction Head South on 14th St, your new escrow is on the right.
Rooms
Other Rooms Great Room, Family Room
Den/Bedroom Plus 5
Separate Den/Office Y
Interior
Interior Features Eat-in Kitchen, Breakfast Bar, 9+ Flat Ceilings, No Interior Steps, Soft Water Loop, Vaulted Ceiling(s), Kitchen Island, Pantry, Double Vanity, Full Bth Master Bdrm, Separate Shwr & Tub, High Speed Internet, Smart Home
Heating Electric, ENERGY STAR Qualified Equipment
Cooling Refrigeration, Programmable Thmstat, Wall/Window Unit(s), Ceiling Fan(s), ENERGY STAR Qualified Equipment
Flooring Stone, Tile
Fireplaces Type 1 Fireplace, Living Room
Fireplace Yes
Window Features Vinyl Frame,ENERGY STAR Qualified Windows,Double Pane Windows,Low Emissivity Windows
SPA None
Laundry Engy Star (See Rmks)
Exterior
Exterior Feature Covered Patio(s), Gazebo/Ramada, Misting System, Private Yard, Built-in Barbecue
Parking Features Dir Entry frm Garage, Electric Door Opener
Garage Spaces 2.0
Garage Description 2.0
Fence Block, Wrought Iron
Pool Diving Pool, Heated, Private
Community Features Near Light Rail Stop, Near Bus Stop
Utilities Available APS
Amenities Available None
View Mountain(s)
Roof Type Composition
Accessibility Accessible Door 32in+ Wide
Private Pool Yes
Building
Lot Description Sprinklers In Rear, Sprinklers In Front, Synthetic Grass Frnt, Synthetic Grass Back, Auto Timer H2O Front, Auto Timer H2O Back
Story 1
Builder Name UNKNOWN
Sewer Public Sewer
Water City Water
Architectural Style Contemporary
Structure Type Covered Patio(s),Gazebo/Ramada,Misting System,Private Yard,Built-in Barbecue
New Construction No
Schools
Elementary Schools Madison Richard Simis School
Middle Schools Madison Meadows School
High Schools North High School
School District Phoenix Union High School District
Others
HOA Fee Include No Fees
Senior Community No
Tax ID 161-01-016
Ownership Fee Simple
Acceptable Financing Cash, Conventional, FHA, VA Loan
Horse Property N
Listing Terms Cash, Conventional, FHA, VA Loan
Financing Conventional
Read Less
Want to know what your home might be worth? Contact us for a FREE valuation!

Our team is ready to help you sell your home for the highest possible price ASAP

Copyright 2025 Arizona Regional Multiple Listing Service, Inc. All rights reserved.
Bought with HomeSmart





