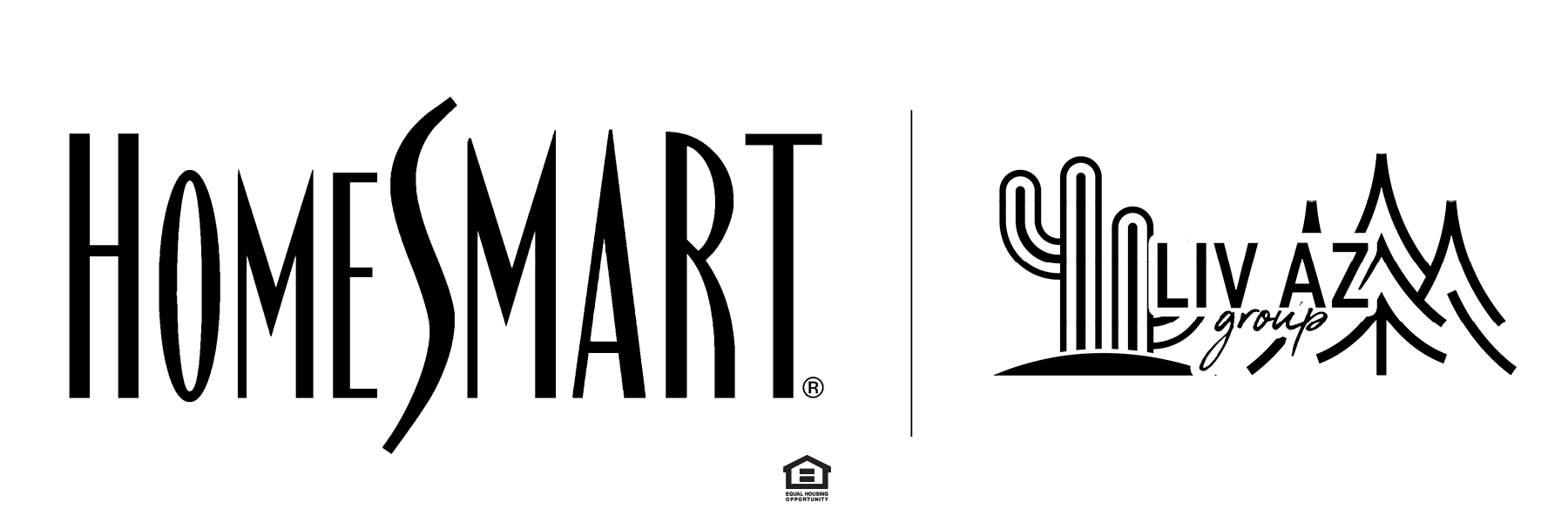$985,000
$1,025,000
3.9%For more information regarding the value of a property, please contact us for a free consultation.
18221 N 67TH Drive Glendale, AZ 85308
4 Beds
4 Baths
4,024 SqFt
Key Details
Sold Price $985,000
Property Type Single Family Home
Sub Type Single Family - Detached
Listing Status Sold
Purchase Type For Sale
Square Footage 4,024 sqft
Price per Sqft $244
Subdivision Starair Estates
MLS Listing ID 6582423
Sold Date 09/26/23
Style Ranch
Bedrooms 4
HOA Y/N No
Originating Board Arizona Regional Multiple Listing Service (ARMLS)
Year Built 1978
Annual Tax Amount $2,970
Tax Year 2022
Lot Size 0.551 Acres
Acres 0.55
Property Description
A MUST SEE! This beautiful 4 bedroom (3 in the main house & 1 in the casita) 4 bathroom (2 in main house, 1 in the casita & 1 in studio). This property was recently upgraded! Entering the property you step inside to the front room and welcomed into an open space. Kitchen is oversized with white cabinets, stainless steel appliances, eat in bar, quartz countertops and plenty of STORAGE! Living room has a wood burning fireplace. Master bedroom is located to the right when you enter the front door along with the 2nd bedroom. This backyard is the show stopper! Have your guests enjoy the sunset out by the fire pit, take a swim in the pool or relax on the patio. No shortage of entertaining possibilities. On the back left of the property you will find the garage/studio. Garage features a commercial garage door, epoxy flooring, kitchen, wet bar and can fit 4 cars along with a bedroom and bathroom! Casita is the door located to the left of the entryway. Casita offers room for a bed and sitting area. It is also plumbed for a kitchen! THIS PROPERTY IS IDEAL FOR A SMALL BUSINESS OWNER IN ANY TRADE OR ANYONE WHO WISHES TO UTILIZE THEIR PROPERTY IN MULTIPLE WAYS. NO HOA!
Location
State AZ
County Maricopa
Community Starair Estates
Direction Turn left onto Robert E Lee St from N 67th Ave. Take Robert E Lee St to N 67th Dr and turn right. Property is located on your right.
Rooms
Other Rooms Guest Qtrs-Sep Entrn, Separate Workshop
Den/Bedroom Plus 4
Separate Den/Office N
Interior
Interior Features Eat-in Kitchen, Breakfast Bar, Kitchen Island, 3/4 Bath Master Bdrm, Double Vanity, High Speed Internet
Heating Electric
Cooling Refrigeration
Flooring Carpet, Vinyl, Tile
Fireplaces Type 1 Fireplace, Fire Pit
Fireplace Yes
SPA None
Exterior
Exterior Feature Covered Patio(s), Patio
Garage Electric Door Opener, Detached, RV Access/Parking
Garage Spaces 4.0
Garage Description 4.0
Fence Block
Pool Private
Utilities Available APS
Amenities Available None
Waterfront No
Roof Type Built-Up
Private Pool Yes
Building
Lot Description Desert Back, Desert Front, Gravel/Stone Front, Synthetic Grass Back
Story 1
Builder Name Unknown
Sewer Sewer in & Cnctd, Public Sewer
Water City Water
Architectural Style Ranch
Structure Type Covered Patio(s),Patio
Schools
Elementary Schools Arrowhead Elementary School - Glendale
Middle Schools Arrowhead Elementary School - Glendale
High Schools Centennial High School
School District Deer Valley Unified District
Others
HOA Fee Include No Fees
Senior Community No
Tax ID 200-44-193
Ownership Fee Simple
Acceptable Financing Cash, Conventional
Horse Property N
Listing Terms Cash, Conventional
Financing Conventional
Read Less
Want to know what your home might be worth? Contact us for a FREE valuation!

Our team is ready to help you sell your home for the highest possible price ASAP

Copyright 2024 Arizona Regional Multiple Listing Service, Inc. All rights reserved.
Bought with Coldwell Banker Realty






