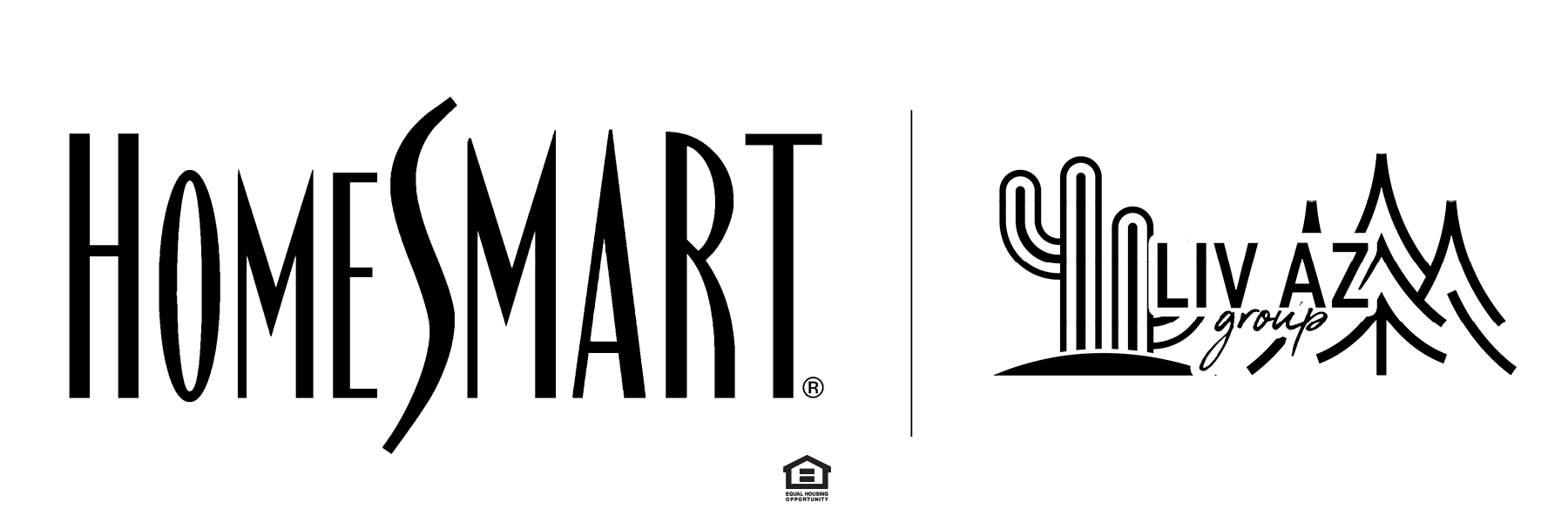$675,000
$685,000
1.5%For more information regarding the value of a property, please contact us for a free consultation.
1643 W Griswold Road Phoenix, AZ 85021
6 Beds
4.75 Baths
3,465 SqFt
Key Details
Sold Price $675,000
Property Type Single Family Home
Sub Type Single Family - Detached
Listing Status Sold
Purchase Type For Sale
Square Footage 3,465 sqft
Price per Sqft $194
Subdivision Royal Oaks
MLS Listing ID 6619417
Sold Date 12/28/23
Style Ranch
Bedrooms 6
HOA Y/N No
Originating Board Arizona Regional Multiple Listing Service (ARMLS)
Year Built 1968
Annual Tax Amount $3,663
Tax Year 2023
Lot Size 7,958 Sqft
Acres 0.18
Property Description
This 3,465 SF, 6 bedroom 4.75 bath home has a perfect family floor plan. There is two master suites with walk in closets, one on each floor & 4 guest bedrooms, 2 on each floor plus a 3/4 bath off the family room. The bottom floor has a large living/dining room, a family room with a 2 way fireplace that is shared with an outdoor patio, a big island kitchen & inside laundry room. The extended length 2 car garage has storage cabinets & an electric door opener with direct entry to the home. The home sets on a 7,958 SF, N/S facing lot with low maintenance artificial grass in the front yard. Rear yard has a pool, spa & covered patio. Used brick makes this home one of the most attractive in the area. Property is in need of some repairs, mainly pool. A great opportunity to update to your liking!
Location
State AZ
County Maricopa
Community Royal Oaks
Direction North on 16th Drive. West on Griswold Rd. to second home on left.
Rooms
Other Rooms Great Room
Master Bedroom Upstairs
Den/Bedroom Plus 6
Separate Den/Office N
Interior
Interior Features Master Downstairs, Upstairs, Vaulted Ceiling(s), Pantry, 2 Master Baths, Double Vanity, Full Bth Master Bdrm, Separate Shwr & Tub, Tub with Jets, High Speed Internet, Laminate Counters
Heating Electric
Cooling Refrigeration, Programmable Thmstat, Ceiling Fan(s)
Flooring Carpet, Tile
Fireplaces Type Two Way Fireplace, Exterior Fireplace, Family Room, Gas
Fireplace Yes
Window Features Double Pane Windows
SPA Heated,Private
Laundry Wshr/Dry HookUp Only
Exterior
Exterior Feature Covered Patio(s), Built-in Barbecue
Garage Dir Entry frm Garage, Electric Door Opener, Extnded Lngth Garage
Garage Spaces 2.0
Garage Description 2.0
Fence Block
Pool Diving Pool, Private
Utilities Available SRP, SW Gas
Amenities Available None
Waterfront No
Roof Type Composition
Private Pool Yes
Building
Lot Description Sprinklers In Front, Dirt Back, Synthetic Grass Frnt, Auto Timer H2O Front
Story 2
Builder Name Unknown
Sewer Public Sewer
Water City Water
Architectural Style Ranch
Structure Type Covered Patio(s),Built-in Barbecue
New Construction No
Schools
Elementary Schools Richard E Miller School
Middle Schools Royal Palm Middle School
High Schools Sunnyslope High School
School District Glendale Union High School District
Others
HOA Fee Include No Fees
Senior Community No
Tax ID 158-10-095
Ownership Fee Simple
Acceptable Financing Cash, Conventional
Horse Property N
Listing Terms Cash, Conventional
Financing Conventional
Read Less
Want to know what your home might be worth? Contact us for a FREE valuation!

Our team is ready to help you sell your home for the highest possible price ASAP

Copyright 2024 Arizona Regional Multiple Listing Service, Inc. All rights reserved.
Bought with HomeSmart






