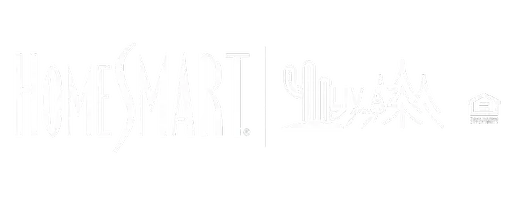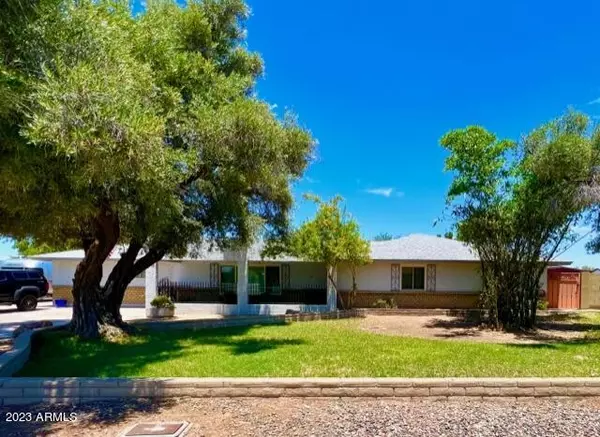$735,000
$759,900
3.3%For more information regarding the value of a property, please contact us for a free consultation.
4702 W OLNEY Avenue Laveen, AZ 85339
4 Beds
3.75 Baths
2,774 SqFt
Key Details
Sold Price $735,000
Property Type Single Family Home
Sub Type Single Family - Detached
Listing Status Sold
Purchase Type For Sale
Square Footage 2,774 sqft
Price per Sqft $264
Subdivision Laveen Estates East 1
MLS Listing ID 6569830
Sold Date 11/13/23
Style Ranch
Bedrooms 4
HOA Y/N No
Originating Board Arizona Regional Multiple Listing Service (ARMLS)
Year Built 1975
Annual Tax Amount $3,170
Tax Year 2022
Lot Size 1.020 Acres
Acres 1.02
Property Sub-Type Single Family - Detached
Property Description
Welcome to the Highly sought-after Acre community! NO HOA! FULL ACRE!
**SECOND MASTER BEDROOM w/bathroom & SEPERATE EXIT AND PRIVATE PARKING SPACE! Perfect for in-law, tenant, or teen!**
SHASTA Pebble Tec POOL!
FLEX POOLHOUSE OR WORKSHOP! Plenty of room to park your toys! RV, boats, etc!. Newer dual-paned Anderson Renewal Windows. New Block wall fence. Septic tank recently replaced. ROOF AND AC ONLY 4 years old! Water Heater 1 year old. Custom extended rear patio. Soft-close cabinets. Huge kitchen pantry! Custom iron doors at front door, back door, & side main double doors. Main bedroom ensuite is separate, & has it's own exit and private patio, Large bathroom with tub/Shower. Oversized garage w/upgraded door opener. 2 exit doors in garage. Water rights, Irrigated lot.
Location
State AZ
County Maricopa
Community Laveen Estates East 1
Direction South of Dobbins. East of 51st Ave on Olney. House is on the corner on the North side.
Rooms
Other Rooms Guest Qtrs-Sep Entrn, Separate Workshop, Great Room, Family Room
Master Bedroom Split
Den/Bedroom Plus 5
Separate Den/Office Y
Interior
Interior Features Eat-in Kitchen, Breakfast Bar, 9+ Flat Ceilings, Pantry, 2 Master Baths, Separate Shwr & Tub, Granite Counters
Heating Electric
Cooling Refrigeration, Ceiling Fan(s)
Flooring Tile
Fireplaces Type 1 Fireplace
Fireplace Yes
Window Features Double Pane Windows
SPA None
Laundry Wshr/Dry HookUp Only
Exterior
Exterior Feature Covered Patio(s), Playground, Patio, Private Yard, Storage, Separate Guest House
Parking Features Dir Entry frm Garage, Electric Door Opener, RV Gate, Side Vehicle Entry, RV Access/Parking
Garage Spaces 2.0
Carport Spaces 1
Garage Description 2.0
Fence Block, Chain Link
Pool Diving Pool, Fenced, Private
Landscape Description Irrigation Back, Flood Irrigation
Utilities Available APS
Amenities Available Not Managed
View Mountain(s)
Roof Type Composition
Private Pool Yes
Building
Lot Description Corner Lot, Desert Front, Grass Front, Grass Back, Irrigation Back, Flood Irrigation
Story 1
Builder Name Remodeled Ranch. Horse Prop
Sewer Septic Tank
Water City Water
Architectural Style Ranch
Structure Type Covered Patio(s),Playground,Patio,Private Yard,Storage, Separate Guest House
New Construction No
Schools
Elementary Schools Laveen Elementary School
Middle Schools Laveen Elementary School
High Schools Cesar E Chavez Community School
School District Phoenix Union High School District
Others
HOA Fee Include No Fees
Senior Community No
Tax ID 300-10-080
Ownership Fee Simple
Acceptable Financing Cash, Conventional
Horse Property Y
Horse Feature Barn
Listing Terms Cash, Conventional
Financing Conventional
Read Less
Want to know what your home might be worth? Contact us for a FREE valuation!

Our team is ready to help you sell your home for the highest possible price ASAP

Copyright 2025 Arizona Regional Multiple Listing Service, Inc. All rights reserved.
Bought with HomeSmart





