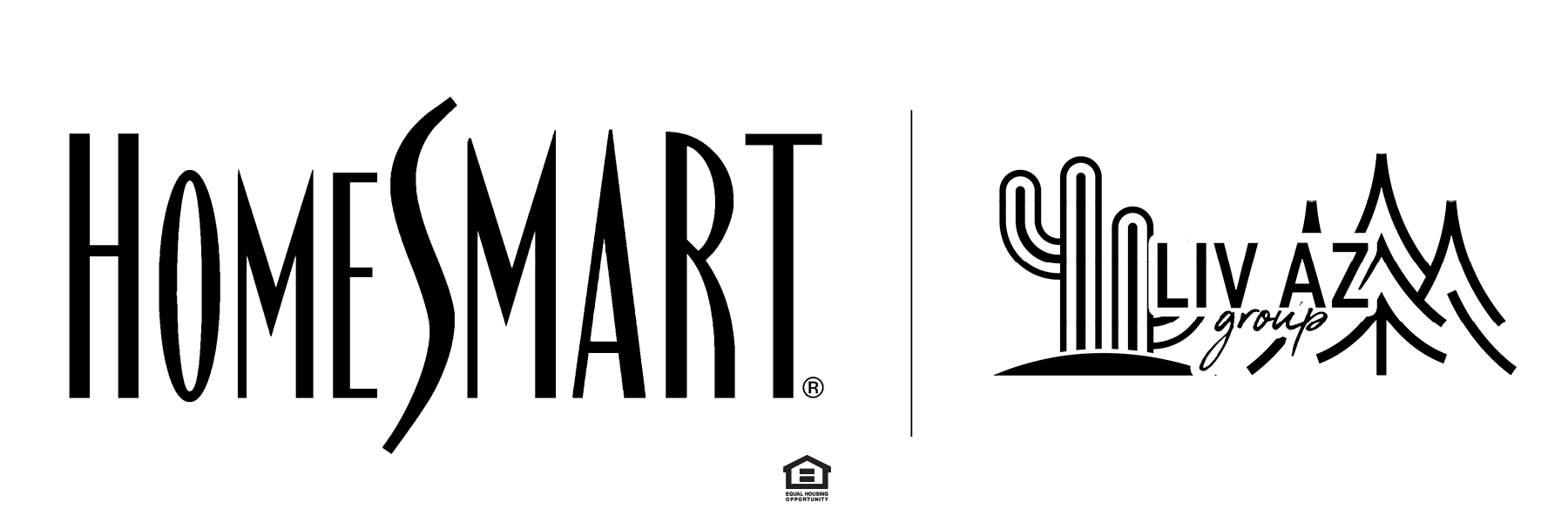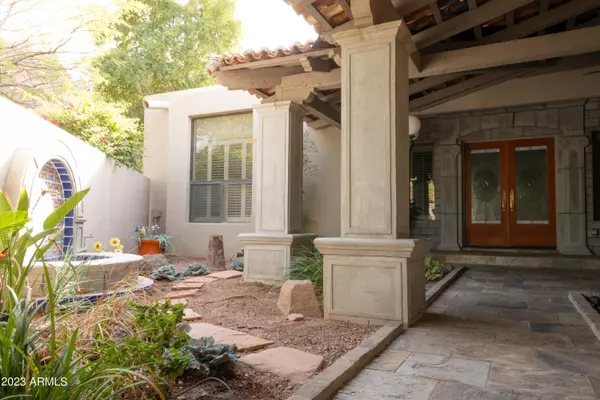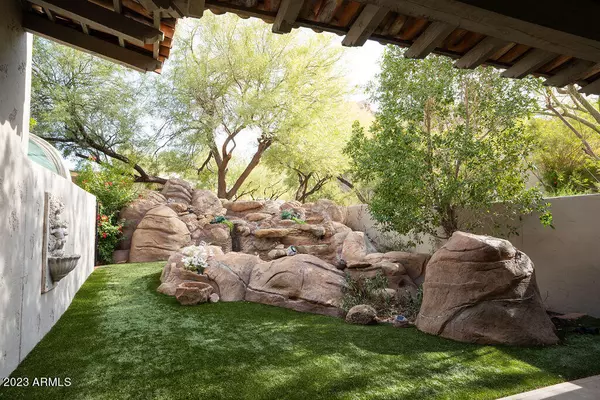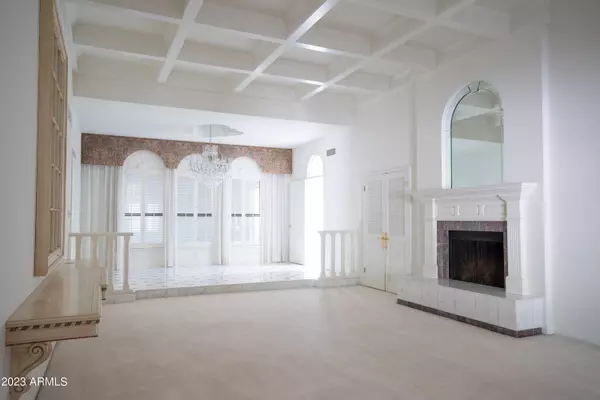$1,400,000
$1,700,000
17.6%For more information regarding the value of a property, please contact us for a free consultation.
5800 N ECHO CANYON Lane Phoenix, AZ 85018
3 Beds
2.5 Baths
3,152 SqFt
Key Details
Sold Price $1,400,000
Property Type Single Family Home
Sub Type Single Family - Detached
Listing Status Sold
Purchase Type For Sale
Square Footage 3,152 sqft
Price per Sqft $444
Subdivision Echo Canyon
MLS Listing ID 6635352
Sold Date 04/25/24
Style Contemporary
Bedrooms 3
HOA Fees $613/mo
HOA Y/N Yes
Originating Board Arizona Regional Multiple Listing Service (ARMLS)
Year Built 1982
Annual Tax Amount $8,089
Tax Year 2023
Lot Size 6,862 Sqft
Acres 0.16
Property Description
Rare opportunity in the highly sought after Echo Canyon gated community. Nestled at the base of Camelback Mountain you're surrounded by pristine mountain views and only minutes away from Paradise Valley, Biltmore, Downtown Scottsdale and endless activities. 24 hour security guard provides the safety and security to fully enjoy your new paradise.
A front porch sanctuary welcomes you to the main entrance of the home. Inside a great room displays the expansive nature of the home with a functional split floorplan perfect for hosting guests. Master bedroom has an adjacent room well suited for a nursery or office. Walk in master bathroom has skylights to soak in the Arizona sunshine and more mountain views. As you progress through the house, the kitchen opens up to another living and Arizona room. Collapsing sliding glass doors expose the Arizona room to your backyard oasis complete with built in bbq, fireplace, inground spa, turf, and Camelback Mountain view.
Whether you're looking for your year round home or winter escape, you won't be disappointed.
Location
State AZ
County Maricopa
Community Echo Canyon
Direction East on McDonald to the Echo Canyon Entrance. South to the guardhouse. Guard will check you in with a scheduled appointment.
Rooms
Other Rooms Guest Qtrs-Sep Entrn, Great Room, Family Room, Arizona RoomLanai
Master Bedroom Split
Den/Bedroom Plus 4
Separate Den/Office Y
Interior
Interior Features Breakfast Bar, Kitchen Island, Pantry, Double Vanity, Full Bth Master Bdrm, Separate Shwr & Tub, Tub with Jets, High Speed Internet, Granite Counters
Heating Electric
Cooling Refrigeration, Ceiling Fan(s)
Flooring Carpet, Tile
Fireplaces Type 3+ Fireplace, Family Room, Living Room, Master Bedroom, Gas
Fireplace Yes
Window Features Mechanical Sun Shds,Skylight(s)
SPA Heated,Private
Laundry WshrDry HookUp Only
Exterior
Exterior Feature Covered Patio(s), Patio, Private Yard, Storage, Built-in Barbecue
Garage Shared Driveway, Common
Garage Spaces 2.0
Garage Description 2.0
Fence Block
Pool None
Community Features Gated Community, Community Spa Htd, Community Pool Htd, Community Media Room, Guarded Entry, Tennis Court(s), Biking/Walking Path, Clubhouse
Utilities Available APS, SW Gas
Amenities Available Management, Rental OK (See Rmks)
View Mountain(s)
Roof Type Tile
Accessibility Mltpl Entries/Exits
Private Pool No
Building
Lot Description Desert Back, Desert Front, Gravel/Stone Front, Synthetic Grass Back, Auto Timer H2O Front, Auto Timer H2O Back
Story 1
Builder Name Unknown
Sewer Public Sewer
Water City Water
Architectural Style Contemporary
Structure Type Covered Patio(s),Patio,Private Yard,Storage,Built-in Barbecue
New Construction No
Schools
Elementary Schools Kiva Elementary School
Middle Schools Mohave Middle School
High Schools Saguaro High School
School District Scottsdale Unified District
Others
HOA Name Echo Canyon
HOA Fee Include Maintenance Grounds,Street Maint,Trash
Senior Community No
Tax ID 172-04-044-A
Ownership Fee Simple
Acceptable Financing Conventional, 1031 Exchange, VA Loan
Horse Property N
Listing Terms Conventional, 1031 Exchange, VA Loan
Financing Cash
Read Less
Want to know what your home might be worth? Contact us for a FREE valuation!

Our team is ready to help you sell your home for the highest possible price ASAP

Copyright 2024 Arizona Regional Multiple Listing Service, Inc. All rights reserved.
Bought with The Brokery






