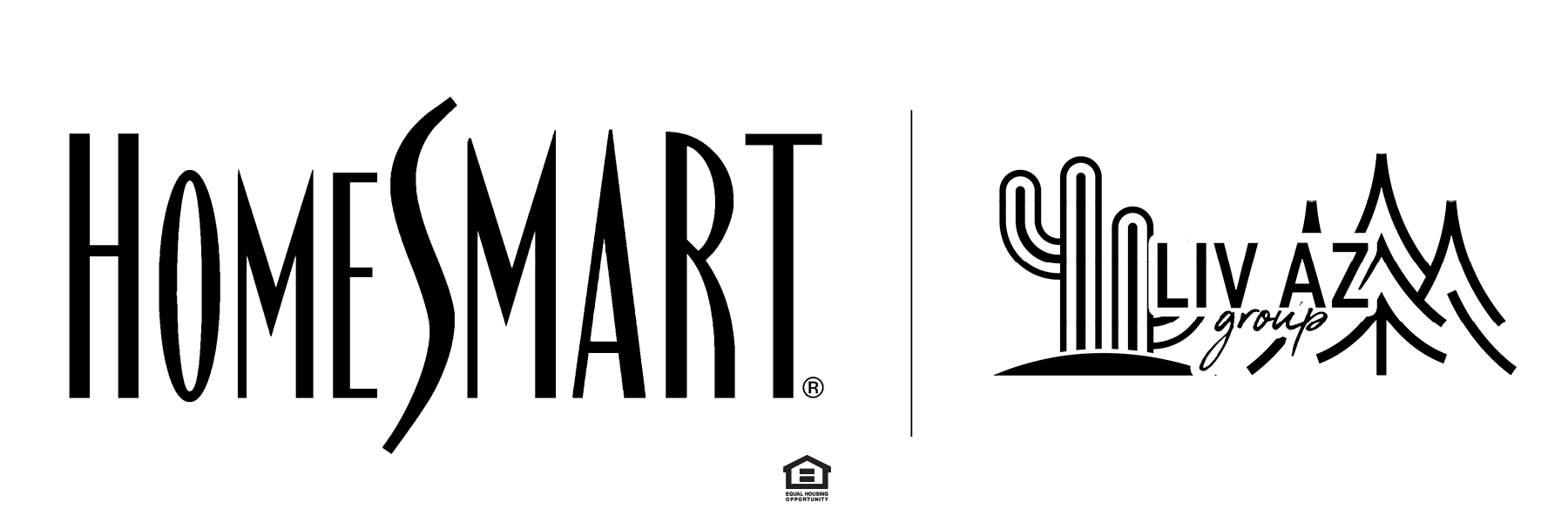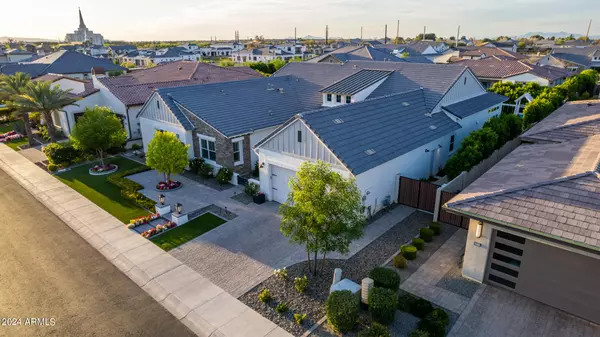$1,915,000
$1,800,000
6.4%For more information regarding the value of a property, please contact us for a free consultation.
2752 E WILDHORSE Drive Gilbert, AZ 85297
5 Beds
5 Baths
4,293 SqFt
Key Details
Sold Price $1,915,000
Property Type Single Family Home
Sub Type Single Family - Detached
Listing Status Sold
Purchase Type For Sale
Square Footage 4,293 sqft
Price per Sqft $446
Subdivision Somerset Phase 1
MLS Listing ID 6683397
Sold Date 05/08/24
Style Ranch
Bedrooms 5
HOA Fees $240/mo
HOA Y/N Yes
Originating Board Arizona Regional Multiple Listing Service (ARMLS)
Year Built 2019
Annual Tax Amount $4,652
Tax Year 2023
Lot Size 0.307 Acres
Acres 0.31
Property Description
Your DREAM home is here! Located in the gated lake Community of Somerset, this stunning property promises an unparalleled living experience. Beautiful curb appeal highlighted by stone accent details, mature landscape, courtyard entry & 4-car tandem garage w/paver driveway. Gorgeous interior showcases a desirable open layout paired with natural light, 12-foot ceilings, modern light fixtures, carpet/wood-look flooring, & multi-sliding doors blending indoor/outdoor living. Chef's kitchen boasts Wolf & SubZero appliances, quartz counters, 42'' cabinetry w/crown molding, tile backsplash, & huge island w/breakfast bar. PLUS! The prep kitchen, with walk-in pantry, streamlines cooking & offers ample storage. Enjoy your new backyard w/over $300k in amenities including modern pool & hot tub! Large main bedroom has a barn door that opens to the ensuite with a soaking tub, two vanities, a roll-in shower, & a sizable walk-in closet. Two secondary bedrooms also have private bathrooms. Gorgeous bonus room ideal for an entertainment area! Laundry room with a sink & cabinetry. The entertainer's backyard delight provides a covered patio, artificial turf, and a Ramada with a wine fridge & built-in BBQ grill. For year-round fun, there's a sparkling pool & spa and a play area with a splash pad & inground trampoline. Just WOW!
Location
State AZ
County Maricopa
Community Somerset Phase 1
Direction Head west on Pecos Rd, Turn left on Somerset Blvd, At roundabout stay on Somerset Blvd, Turn left on Bonanza Rd, Turn left on Stuart Ave, Turn right on Wildhorse Dr. Property will be on the left.
Rooms
Other Rooms Great Room, BonusGame Room
Den/Bedroom Plus 6
Separate Den/Office N
Interior
Interior Features Breakfast Bar, 9+ Flat Ceilings, No Interior Steps, Soft Water Loop, Kitchen Island, Pantry, Double Vanity, Full Bth Master Bdrm, Separate Shwr & Tub, High Speed Internet
Heating Natural Gas, ENERGY STAR Qualified Equipment
Cooling Refrigeration, Programmable Thmstat, ENERGY STAR Qualified Equipment
Flooring Carpet, Vinyl, Tile
Fireplaces Type Other (See Remarks), Living Room
Fireplace Yes
Window Features Dual Pane,ENERGY STAR Qualified Windows,Low-E
SPA Private
Laundry WshrDry HookUp Only
Exterior
Exterior Feature Other, Covered Patio(s), Playground, Gazebo/Ramada, Private Yard, Built-in Barbecue
Garage Dir Entry frm Garage, Electric Door Opener, RV Gate, Tandem
Garage Spaces 4.0
Garage Description 4.0
Fence Block
Pool Fenced, Private
Community Features Gated Community, Lake Subdivision, Tennis Court(s), Playground, Biking/Walking Path
Utilities Available SRP, SW Gas
Amenities Available Management, Rental OK (See Rmks)
Waterfront No
Roof Type Tile,Concrete
Accessibility Bath Roll-In Shower
Private Pool Yes
Building
Lot Description Gravel/Stone Front, Grass Front, Synthetic Grass Back
Story 1
Builder Name The New Home Company
Sewer Public Sewer
Water City Water
Architectural Style Ranch
Structure Type Other,Covered Patio(s),Playground,Gazebo/Ramada,Private Yard,Built-in Barbecue
Schools
Elementary Schools San Tan Elementary
Middle Schools Sossaman Middle School
High Schools Higley High School
School District Higley Unified District
Others
HOA Name Somerset Homeowners
HOA Fee Include Maintenance Grounds
Senior Community No
Tax ID 313-23-237
Ownership Fee Simple
Acceptable Financing Conventional, FHA, VA Loan
Horse Property N
Listing Terms Conventional, FHA, VA Loan
Financing Conventional
Read Less
Want to know what your home might be worth? Contact us for a FREE valuation!

Our team is ready to help you sell your home for the highest possible price ASAP

Copyright 2024 Arizona Regional Multiple Listing Service, Inc. All rights reserved.
Bought with Hague Partners






