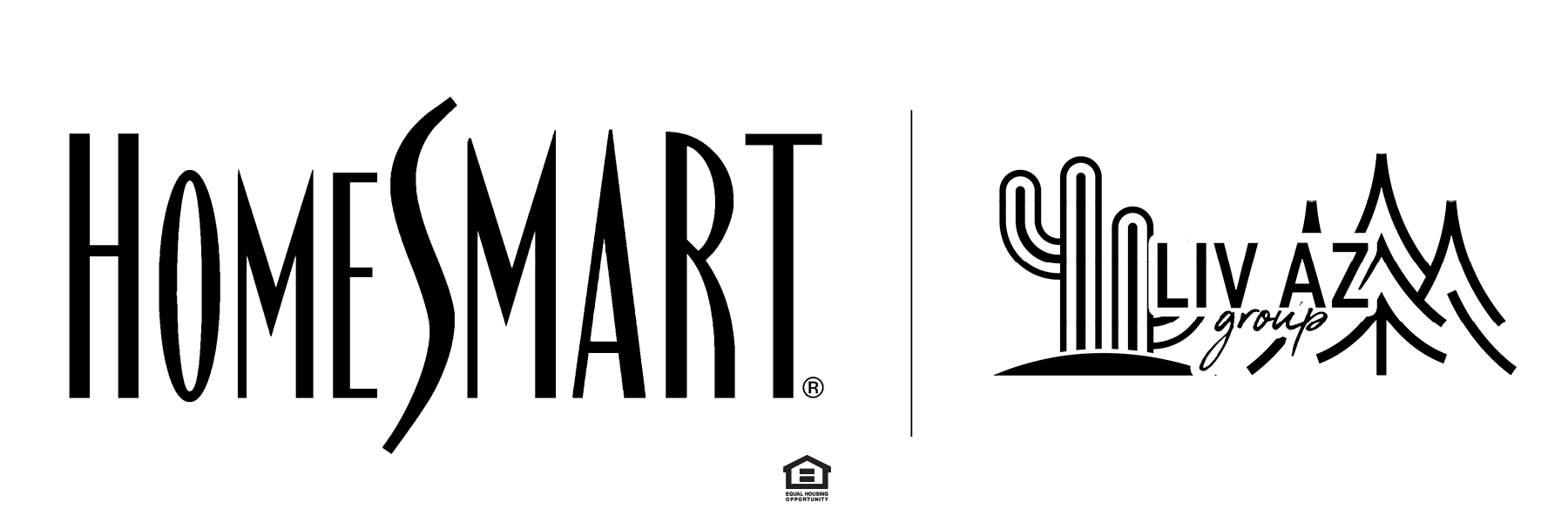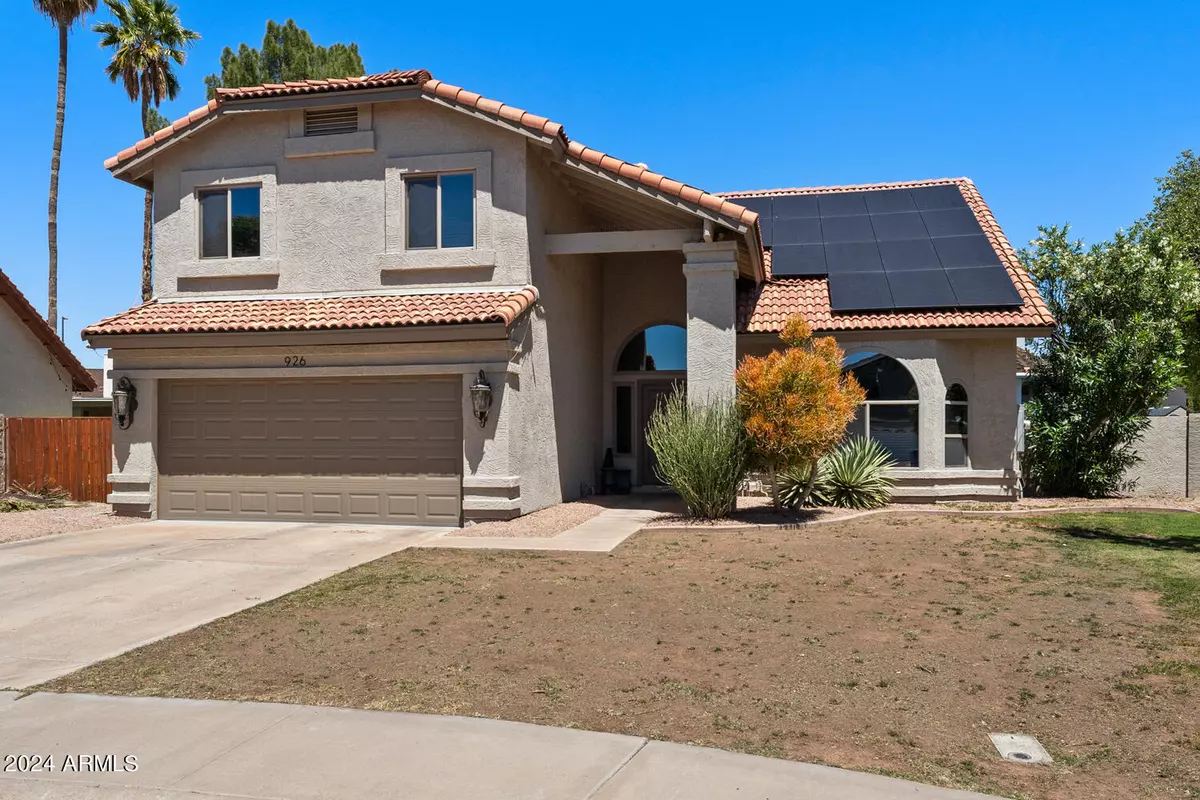$649,000
$649,000
For more information regarding the value of a property, please contact us for a free consultation.
926 E STANFORD Avenue Gilbert, AZ 85234
5 Beds
3 Baths
2,563 SqFt
Key Details
Sold Price $649,000
Property Type Single Family Home
Sub Type Single Family - Detached
Listing Status Sold
Purchase Type For Sale
Square Footage 2,563 sqft
Price per Sqft $253
Subdivision Circle G Meadows 3
MLS Listing ID 6691445
Sold Date 05/24/24
Style Ranch
Bedrooms 5
HOA Y/N No
Originating Board Arizona Regional Multiple Listing Service (ARMLS)
Year Built 1987
Annual Tax Amount $2,654
Tax Year 2023
Lot Size 7,780 Sqft
Acres 0.18
Property Description
Welcome to this amazing Gilbert home with NO HOA and PAID OFF SOLAR PANELS offering an abundance of space, upgrades and energy efficiency! With 5 bedrooms and 3 full bathrooms, this residence is a perfect blend of luxury and functionality.
As you step inside, you'll be greeted by stunning Luxury vinyl wood plank flooring that flows throughout the main areas. The plush upgraded carpet complemented by 6'' baseboards throughout and solid European doors for a touch of elegance.
The heart of the home is the beautifully upgraded kitchen, featuring granite countertops, stainless steel appliances, and upgraded cabinets that will inspire your inner chef. Luxurious travertine showers and antique oil-rubbed hardware in the bathrooms add a touch of sophistication. Perfectly designed for family living, this home boasts a spacious floor plan with separate living and family rooms, providing ample space for relaxation and entertainment.
Outside, discover your own private oasis in the large backyard, complete with PebbleTec pool and spa. Ideal for enjoying sunny Arizona days and creating lasting memories with loved ones.
Located in a quiet cul-de-sac, this home offers both privacy and convenience and even an ELECTRIC CAR CHARGER and EPOXIED FLOORING in the garage. Water treatment system, newer windows and exterior paint are just a few additional features. With its impeccable upgrades and ideal layout, this Gilbert gem is a must-see. Don't miss your chance, MAKE AN OFFER TODAY!!
Location
State AZ
County Maricopa
Community Circle G Meadows 3
Rooms
Other Rooms Family Room
Master Bedroom Upstairs
Den/Bedroom Plus 5
Separate Den/Office N
Interior
Interior Features Upstairs, Breakfast Bar, Vaulted Ceiling(s), Pantry, 3/4 Bath Master Bdrm, Double Vanity, Granite Counters
Heating Electric
Cooling Refrigeration, Ceiling Fan(s)
Flooring Carpet, Tile
Fireplaces Type 1 Fireplace
Fireplace Yes
SPA Private
Laundry WshrDry HookUp Only
Exterior
Exterior Feature Patio
Garage Electric Door Opener, RV Gate, Electric Vehicle Charging Station(s)
Garage Spaces 2.0
Garage Description 2.0
Fence Block
Pool Fenced, Private
Community Features Playground, Biking/Walking Path
Utilities Available SRP
Amenities Available None
Waterfront No
Roof Type Tile
Private Pool Yes
Building
Lot Description Sprinklers In Rear, Sprinklers In Front, Cul-De-Sac
Story 2
Builder Name unknown
Sewer Public Sewer
Water City Water
Architectural Style Ranch
Structure Type Patio
New Construction Yes
Schools
Elementary Schools Houston Elementary School
Middle Schools Mesquite Jr High School
High Schools Gilbert High School
School District Gilbert Unified District
Others
HOA Fee Include No Fees
Senior Community No
Tax ID 304-96-290
Ownership Fee Simple
Acceptable Financing Conventional, FHA, VA Loan
Horse Property N
Listing Terms Conventional, FHA, VA Loan
Financing Conventional
Read Less
Want to know what your home might be worth? Contact us for a FREE valuation!

Our team is ready to help you sell your home for the highest possible price ASAP

Copyright 2024 Arizona Regional Multiple Listing Service, Inc. All rights reserved.
Bought with Griggs's Group Powered by The Altman Brothers






