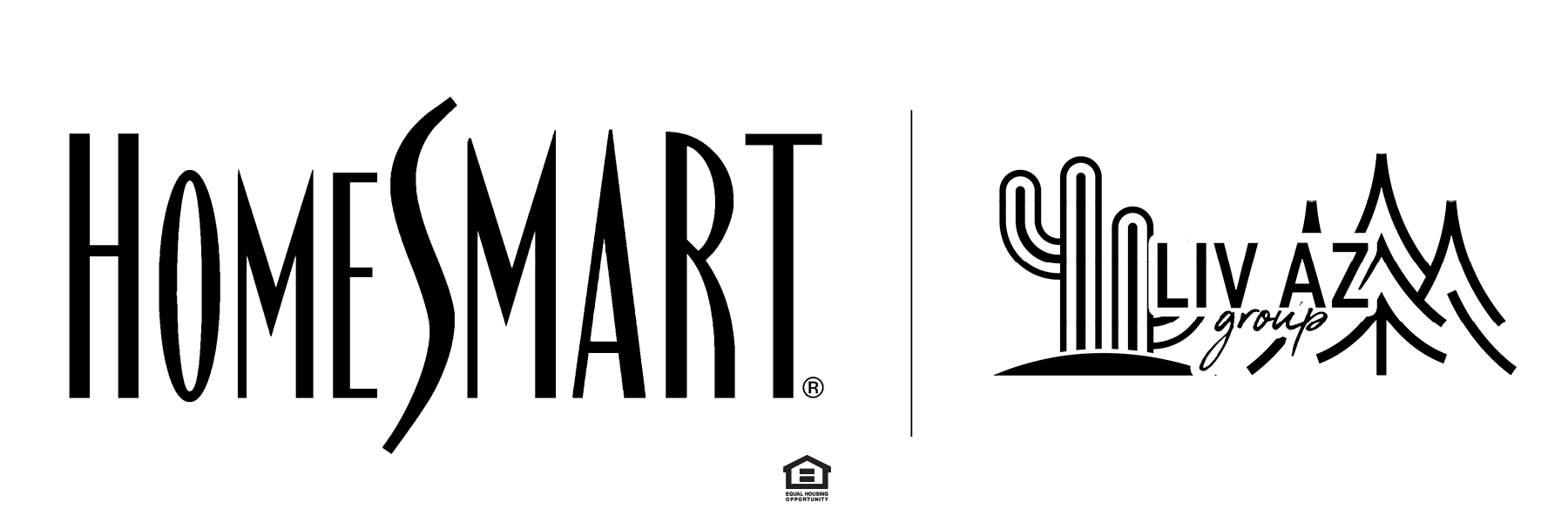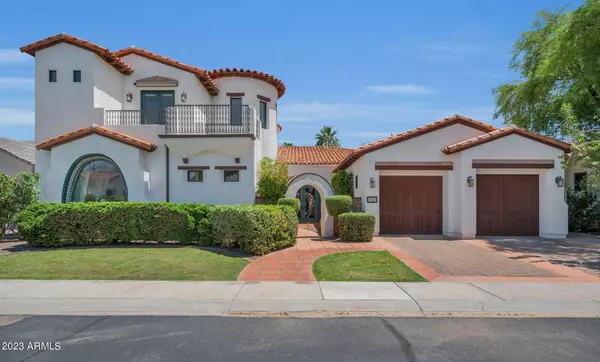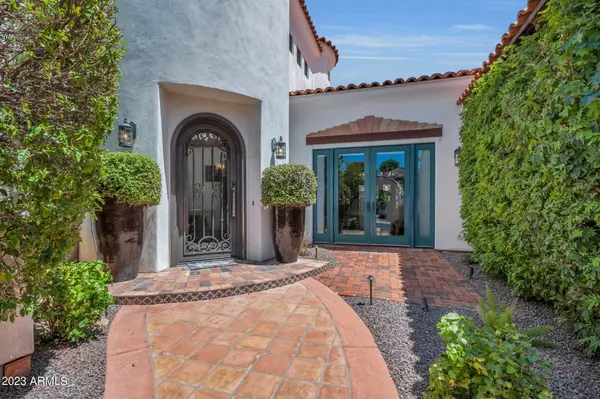$1,750,000
$1,795,000
2.5%For more information regarding the value of a property, please contact us for a free consultation.
7823 N 3RD Way Phoenix, AZ 85020
4 Beds
4.5 Baths
4,578 SqFt
Key Details
Sold Price $1,750,000
Property Type Single Family Home
Sub Type Single Family - Detached
Listing Status Sold
Purchase Type For Sale
Square Footage 4,578 sqft
Price per Sqft $382
Subdivision Villagio
MLS Listing ID 6705690
Sold Date 09/09/24
Style Spanish,Santa Barbara/Tuscan
Bedrooms 4
HOA Fees $275/mo
HOA Y/N Yes
Originating Board Arizona Regional Multiple Listing Service (ARMLS)
Year Built 2007
Annual Tax Amount $11,712
Tax Year 2023
Lot Size 10,076 Sqft
Acres 0.23
Property Description
Custom one and a half story Spanish Colonial charmer in a small gated North Central Corridor community. Versatile floor plan easily accommodates both family and retiree lifestyles. Main level includes 1000 sq ft primary bedroom suite and a second bedroom/office with large walk-in closet & bathroom. The gourmet kitchen, wet bar with wine fridge & ice maker, along with a beamed-ceiling dining room make indoor entertaining a pleasure. Or step outside and treat your guests to a covered lounge with fireplace, barbecue island, water fountain and spa. A wide switchback staircase leads to two en-suite bedrooms, a circular reading nook and an outdoor balcony ideal for sipping a cocktail while watching the sunset. Throughout this home you will find hickory floors, 12' beamed ceilings, 8' hand carve carved interior alder doors, energy efficient wood windows & doors, 4 fireplaces, imported tiles, Cantera stone, generous closets, an attached 3 car tandem garage with polyaspartic epoxy floor. A gabled roof with Spanish clay tiles completes this authentic architecture. Be sure to click on the Virtual Tour link below.
Location
State AZ
County Maricopa
Community Villagio
Direction South on 3rd Street to Villagio entrance gate on East side of street. Pull through gate to the second home on the right.
Rooms
Other Rooms Loft, Great Room, Family Room
Master Bedroom Split
Den/Bedroom Plus 6
Separate Den/Office Y
Interior
Interior Features Master Downstairs, Eat-in Kitchen, Breakfast Bar, 9+ Flat Ceilings, Fire Sprinklers, Soft Water Loop, Wet Bar, Kitchen Island, Pantry, Double Vanity, Full Bth Master Bdrm, Separate Shwr & Tub, High Speed Internet
Heating Natural Gas
Cooling Refrigeration, Ceiling Fan(s)
Flooring Carpet, Tile, Wood
Fireplaces Type 3+ Fireplace, Exterior Fireplace, Family Room, Master Bedroom, Gas
Fireplace Yes
Window Features Dual Pane,Wood Frames
SPA Heated,Private
Exterior
Exterior Feature Balcony, Covered Patio(s), Playground, Patio, Private Street(s), Private Yard, Built-in Barbecue
Garage Attch'd Gar Cabinets, Dir Entry frm Garage, Electric Door Opener, Tandem
Garage Spaces 3.0
Garage Description 3.0
Fence Block
Pool None
Community Features Gated Community, Biking/Walking Path
Amenities Available Management, Rental OK (See Rmks)
Waterfront No
View Mountain(s)
Roof Type Tile,Built-Up
Private Pool No
Building
Lot Description Sprinklers In Rear, Sprinklers In Front, Grass Front, Grass Back, Auto Timer H2O Front, Auto Timer H2O Back
Story 2
Builder Name Unknown
Sewer Sewer in & Cnctd, Public Sewer
Water City Water
Architectural Style Spanish, Santa Barbara/Tuscan
Structure Type Balcony,Covered Patio(s),Playground,Patio,Private Street(s),Private Yard,Built-in Barbecue
Schools
Elementary Schools Madison Richard Simis School
Middle Schools Madison Meadows School
High Schools Central High School
School District Phoenix Union High School District
Others
HOA Name 360 Management
HOA Fee Include Maintenance Grounds,Street Maint
Senior Community No
Tax ID 160-45-138
Ownership Fee Simple
Acceptable Financing Conventional, VA Loan
Horse Property N
Listing Terms Conventional, VA Loan
Financing Cash
Read Less
Want to know what your home might be worth? Contact us for a FREE valuation!

Our team is ready to help you sell your home for the highest possible price ASAP

Copyright 2024 Arizona Regional Multiple Listing Service, Inc. All rights reserved.
Bought with Compass






