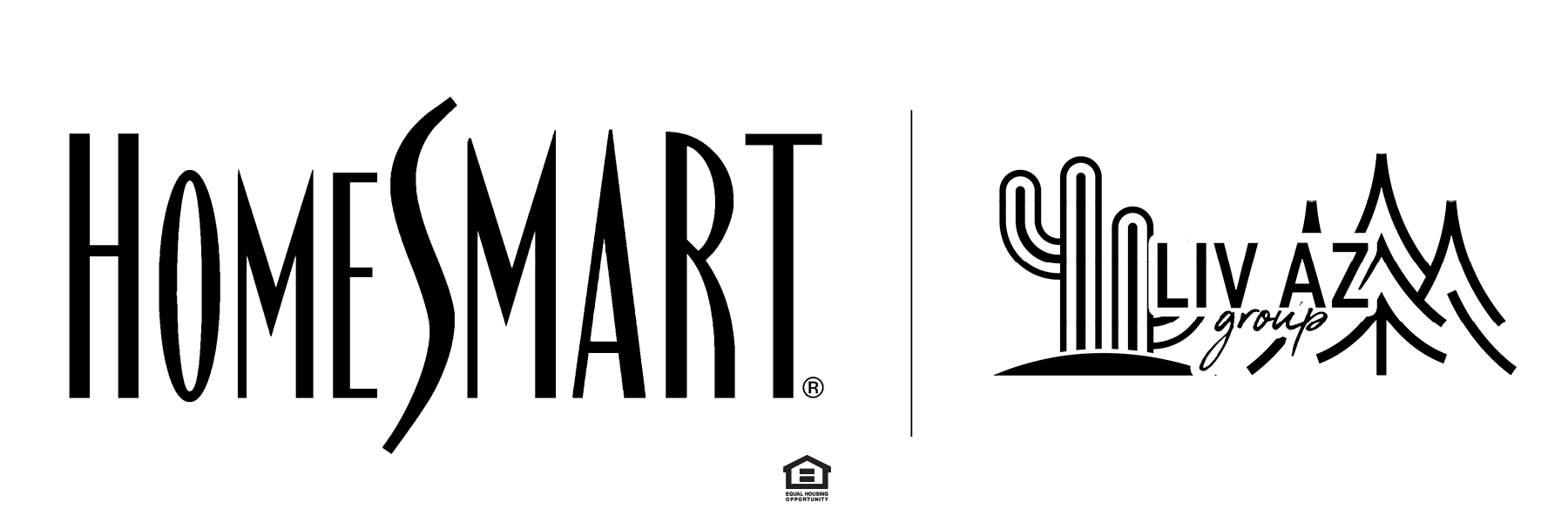$802,000
$819,900
2.2%For more information regarding the value of a property, please contact us for a free consultation.
5490 S SCOTT Place Chandler, AZ 85249
5 Beds
3.5 Baths
4,015 SqFt
Key Details
Sold Price $802,000
Property Type Single Family Home
Sub Type Single Family - Detached
Listing Status Sold
Purchase Type For Sale
Square Footage 4,015 sqft
Price per Sqft $199
Subdivision Riggs Ranch Meadows
MLS Listing ID 6750361
Sold Date 09/20/24
Bedrooms 5
HOA Fees $90/qua
HOA Y/N Yes
Originating Board Arizona Regional Multiple Listing Service (ARMLS)
Year Built 2001
Annual Tax Amount $3,408
Tax Year 2023
Lot Size 10,629 Sqft
Acres 0.24
Property Description
Discover this exceptional 4,015 sqft residence, offering 5 bedrooms and 3.5 baths in a meticulously designed floor plan that promises comfort and functionality. This home features not one but two master suites, including a main-level master with a private exit to the patio, perfect for easy outdoor access. The gourmet kitchen is a chef's delight, equipped with stainless steel appliances, a gas range/oven, a center island with a breakfast bar, and elegant granite countertops. It seamlessly flows into a cozy family room, complete with a gas fireplace, creating an inviting space for relaxation. Upstairs, an expansive loft provides additional living space, complemented by plantation shutters and custom interior paint throughout. Abundant closet and storage space ensure all your belongings have a place. Step outside to your private backyard oasis, where you can enjoy a pool and waterfall, perfect for cooling off or unwinding. Entertain guests at the BBQ island or around the outdoor seating area with a wood-burning fireplace. The spacious side yards add extra room for outdoor activities. Additional features include a 3-car garage with built-in storage cabinets, an alarm system, and an RV gate with slab parking. Situated on a quiet cul-de-sac lot, this home truly has it all!
Location
State AZ
County Maricopa
Community Riggs Ranch Meadows
Direction South on Gilbert to Elmwood, right on Elmwood, left on Scott to end of street
Rooms
Other Rooms Loft, Family Room
Master Bedroom Split
Den/Bedroom Plus 7
Separate Den/Office Y
Interior
Interior Features Master Downstairs, Upstairs, Eat-in Kitchen, Breakfast Bar, 9+ Flat Ceilings, Kitchen Island, 2 Master Baths, Double Vanity, Full Bth Master Bdrm, Separate Shwr & Tub, High Speed Internet, Granite Counters
Heating Natural Gas
Cooling Refrigeration, Ceiling Fan(s)
Flooring Carpet, Tile
Fireplaces Type Family Room
Fireplace Yes
SPA None
Exterior
Exterior Feature Covered Patio(s), Built-in Barbecue
Garage Electric Door Opener, RV Gate
Garage Spaces 3.0
Garage Description 3.0
Fence Block
Pool Private
Community Features Playground
Amenities Available Management
Waterfront No
Roof Type Tile
Private Pool Yes
Building
Lot Description Sprinklers In Rear, Sprinklers In Front, Desert Back, Desert Front, Cul-De-Sac
Story 2
Builder Name Courtland Homes
Sewer Public Sewer
Water City Water
Structure Type Covered Patio(s),Built-in Barbecue
New Construction Yes
Schools
Elementary Schools Jane D. Hull Elementary
Middle Schools San Tan Elementary
High Schools Basha High School
School District Chandler Unified District
Others
HOA Name Riggs Ranch Meadows
HOA Fee Include Maintenance Grounds
Senior Community No
Tax ID 303-55-387
Ownership Fee Simple
Acceptable Financing Conventional, VA Loan
Horse Property N
Listing Terms Conventional, VA Loan
Financing Cash
Read Less
Want to know what your home might be worth? Contact us for a FREE valuation!

Our team is ready to help you sell your home for the highest possible price ASAP

Copyright 2024 Arizona Regional Multiple Listing Service, Inc. All rights reserved.
Bought with Realty ONE Group






