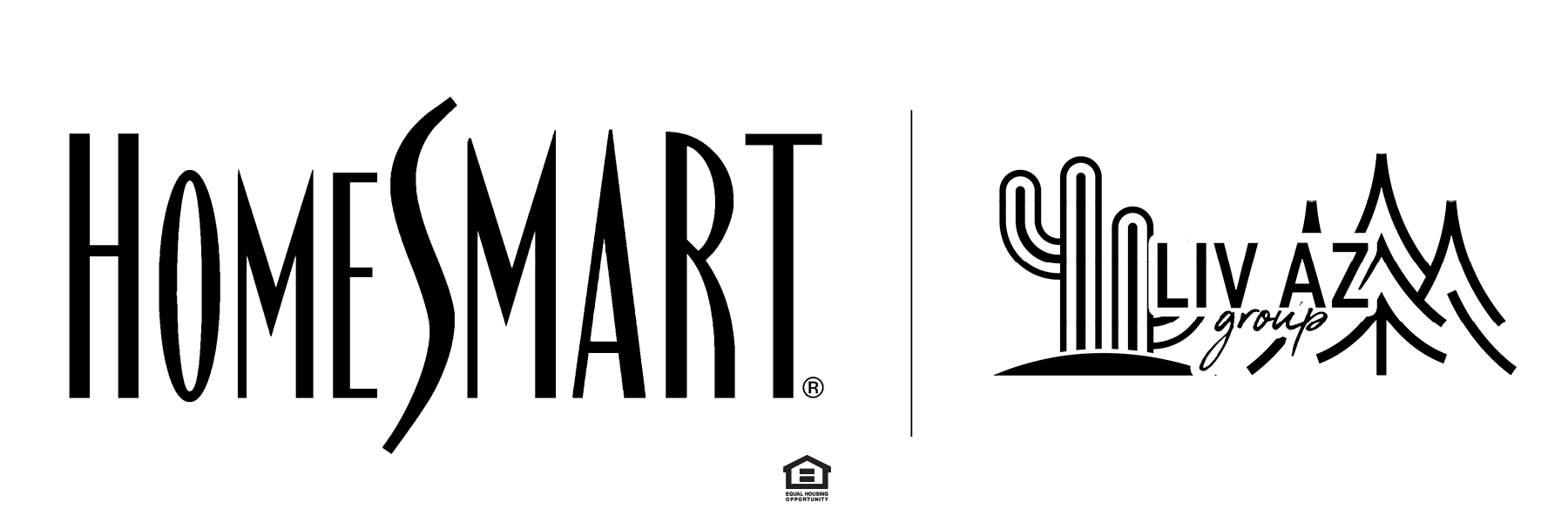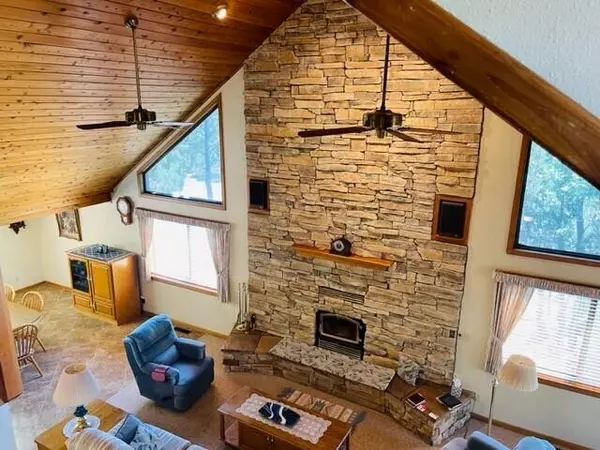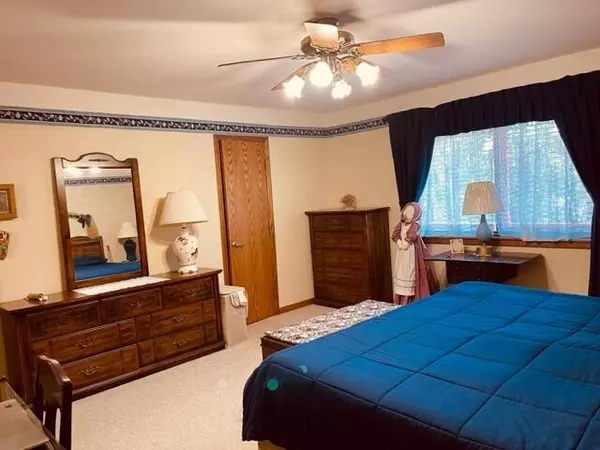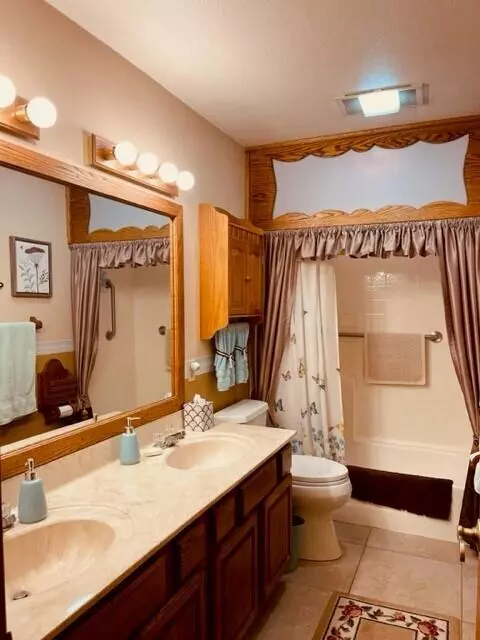$570,000
$599,950
5.0%For more information regarding the value of a property, please contact us for a free consultation.
2829 WELL WATER RD Happy Jack, AZ 86024
3 Beds
1.75 Baths
3,032 SqFt
Key Details
Sold Price $570,000
Property Type Single Family Home
Sub Type Site Built
Listing Status Sold
Purchase Type For Sale
Square Footage 3,032 sqft
Price per Sqft $187
Subdivision Starlight Pines
MLS Listing ID 88740
Sold Date 09/30/24
Style Ranch
Bedrooms 3
HOA Fees $25
HOA Y/N Yes
Originating Board Central Arizona Association of REALTORS®
Year Built 1991
Annual Tax Amount $2,419
Tax Year 2022
Lot Size 1.860 Acres
Acres 1.86
Lot Dimensions 189.62x130.9x279.04x282.63
Property Description
This great home is nestled in the tall pines, junipers and oak trees on almost 2 acres of nicely manicured land. Master bedroom is on main level of a split floor plan. It is a great home for entertaining, guests, work from home and so much more. Offers an attached garage as well as a detached garage/workshop with lots of storage upstairs that has access from outside & inside. It offers a separate dining area, walk in pantry, living room and family room both with fireplaces. Bring your horses there is room for an arena or pen for them on separate lot.
This could be your peaceful retreat or your new forever home. It is very cozy with T&G ceilings, dual pane bay windows. Upstairs has a great office or gameroom area, to the back of garage a separate hobby room ,has split mini AC units.
Location
State AZ
County Coconino
Community Starlight Pines
Area Happy Jack
Zoning PC
Direction Highway 87 North to mile marker 305, turn left on Starlight Drive, to Well Water, turn right follow road, house will be on right.
Rooms
Other Rooms Hobby Room, Potential Bedroom, Study Office Den
Dining Room Formal
Kitchen Built in Microwave, Eat-in, Gas Range, Non Laminate, Walk In Pantry
Interior
Interior Features Potential Bedroom, Study/Office/Den, Hobby Room, Eat-in Kitchen, Skylights, Vaulted Ceiling(s), Walk In Pantry, Master Main Floor
Heating Propane
Cooling Central Air, Ceiling Fan(s), Split System
Flooring Carpet, Wood
Fireplaces Type Wood Burning Stove, Living Room, Gas
Fireplace Yes
Window Features Double Pane Windows
Laundry Gas or Electric Hook Up, Utility Room, Dryer, Washer
Exterior
Exterior Feature Covered Patio
Garage N/A - Other, Detached, Garage Door Opener
Garage Spaces 2.0
Garage Description 2.0
Amenities Available Clubhouse
Waterfront No
Waterfront Description No
View Y/N Yes
View View of Wooded/Trees, Panoramic, Mountain(s), Rural
Roof Type Asphalt
Porch Covered
Total Parking Spaces 2
Garage Yes
Building
Lot Description Many Trees, Tall Pines on Lot, Corners Marked
Story Two, Multi/Split
Entry Level Two,Multi/Split
Builder Name Unknown
Architectural Style Ranch
Level or Stories Two, Multi/Split
Others
Tax ID 403-33-013
Acceptable Financing Cash, Conventional, FHA, VA Loan
Horse Property Yes
Listing Terms Cash, Conventional, FHA, VA Loan
Read Less
Want to know what your home might be worth? Contact us for a FREE valuation!

Our team is ready to help you sell your home for the highest possible price ASAP






