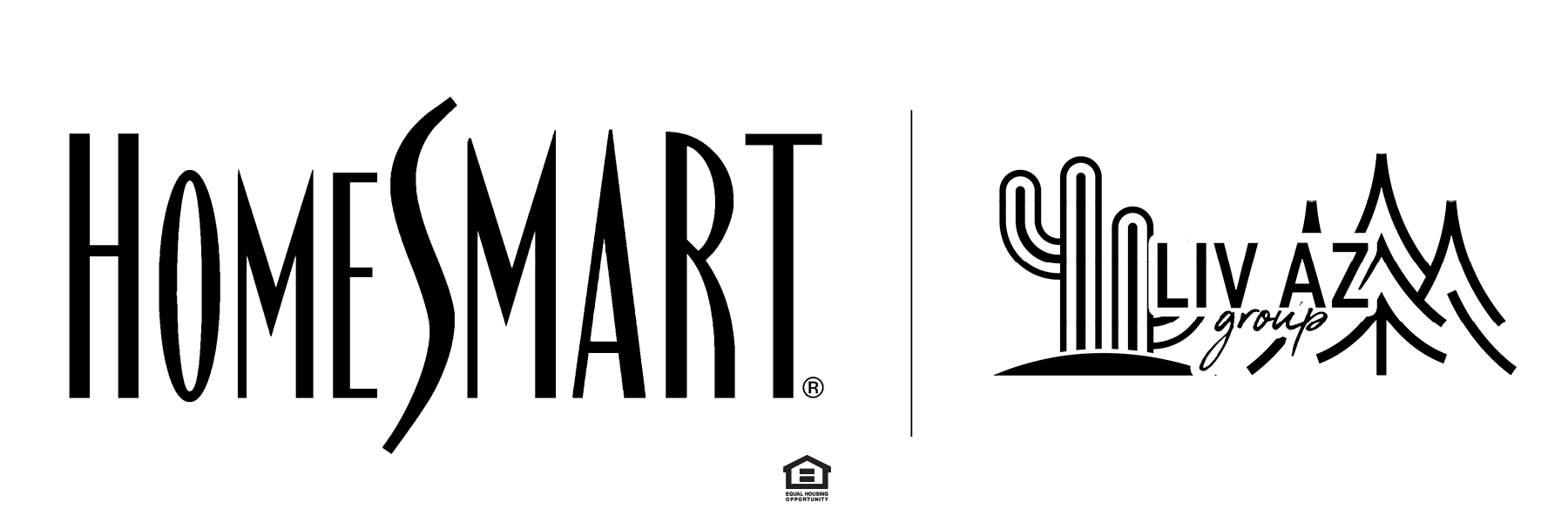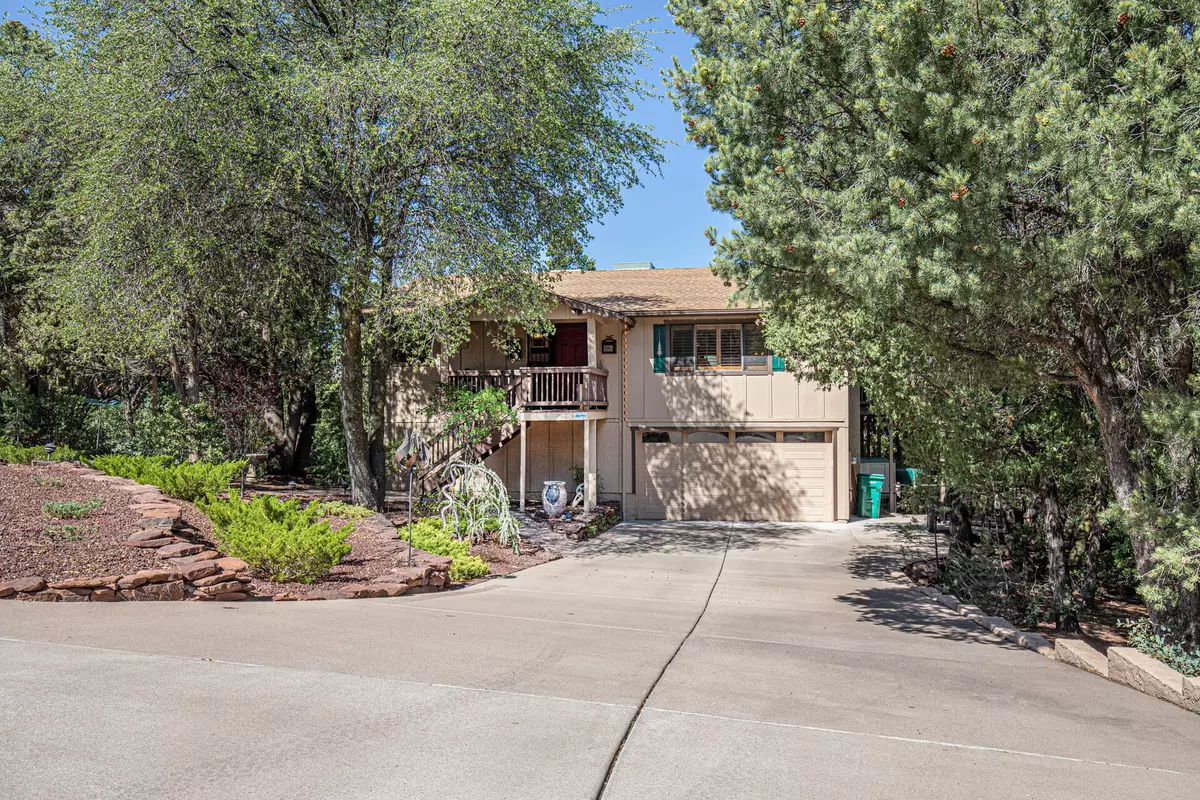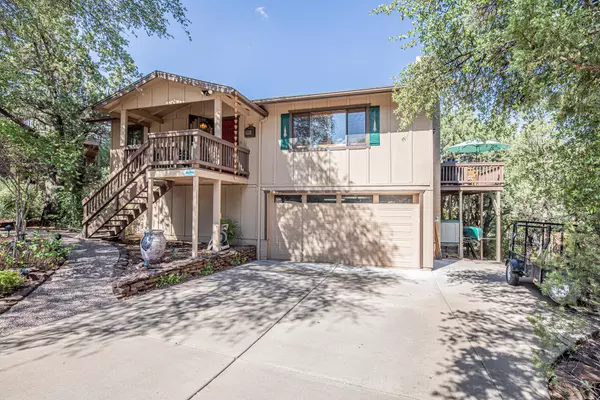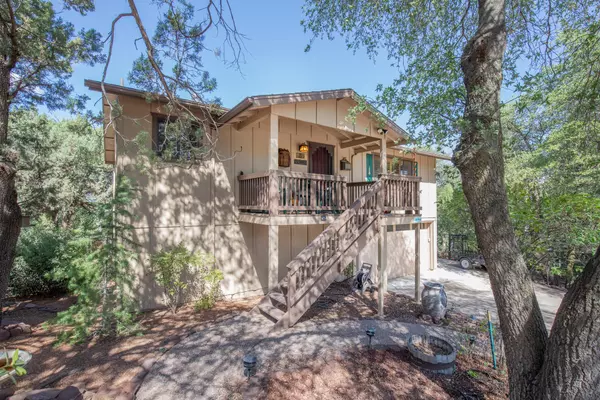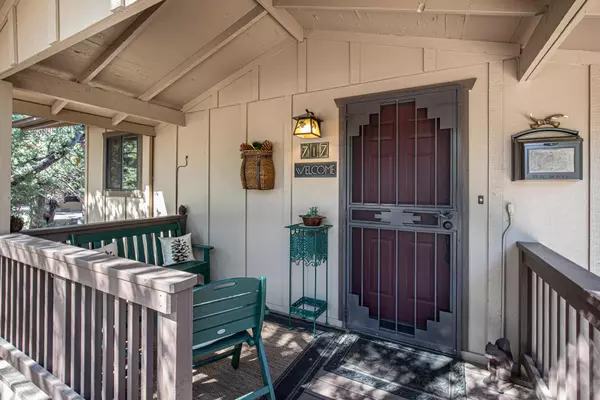$499,000
$499,000
For more information regarding the value of a property, please contact us for a free consultation.
717 E Skyway CT Payson, AZ 85541
3 Beds
2.25 Baths
1,888 SqFt
Key Details
Sold Price $499,000
Property Type Single Family Home
Sub Type Site Built
Listing Status Sold
Purchase Type For Sale
Square Footage 1,888 sqft
Price per Sqft $264
Subdivision Alpine Heights
MLS Listing ID 90754
Sold Date 10/18/24
Bedrooms 3
Originating Board Central Arizona Association of REALTORS®
Year Built 1983
Annual Tax Amount $2,248
Tax Year 2024
Lot Size 10,454 Sqft
Acres 0.24
Lot Dimensions 172.24
Property Description
Located in Alpine Heights - Gorgeous cabin in the trees with a fenced usable .25+/- lot with plenty of privacy and peak-a-boo views. 1888 +/- livable square feet with 3 bedrooms, 3 baths, office/potential 4th bedroom and a 2 car garage. Kitchen has been remodeled with newer appliances, new paint, granite counters, propane stove, breakfast bar and this home is meticulous. The great room has shiplap accents, wood burning fireplace and access to the upper deck and covered deck. Primary bedroom has deck access, double sinks, walk-in closet. The lower level offers the 3rd bedroom along with the potential 4th bedroom/work out room/den. The laundry is downstairs as well. The backyard is private and offers a gardens, chicken coup and plenty of usable space for relaxation and entertaining. This is truly a must see home.
Location
State AZ
County Gila
Community Alpine Heights
Area Payson Northeast
Zoning Residential
Direction Highway 87 north, East on Rancho Road, Right on North Bradley Drive, Right onto N. Easy Street, Left onto E. Skyway Court.
Rooms
Other Rooms Hobby Room, Potential Bedroom, Study Office Den
Dining Room Great Room
Kitchen Breakfast Bar, Built in Microwave, Dishwasher, Garbage Disposal, Gas Range, Refrigerator
Interior
Interior Features Potential Bedroom, Study/Office/Den, Hobby Room, Breakfast Bar, Master Main Floor
Heating Electric, Forced Air, Propane
Cooling Evaporative Cooling, Electric Refrig, Central Air, Ceiling Fan(s)
Flooring Carpet, Tile, Wood, Concrete
Fireplaces Type Wood Burning Stove, Great Room, Two or More, Pellet Stove
Equipment Satellite Dish
Fireplace Yes
Window Features Double Pane Windows
Laundry Utility Room, Dryer, Washer
Exterior
Exterior Feature Patio, Storage/Utility Shed, Fire Pit
Garage Garage Door Opener, Attached
Garage Spaces 2.0
Garage Description 2.0
Fence Chain Link
Waterfront No
Waterfront Description No
View Y/N Yes
View Mountain(s)
Roof Type Asphalt
Porch Porch, Covered
Total Parking Spaces 2
Garage Yes
Building
Lot Description Cul-De-Sac, Landscaped, Many Trees, Tall Pines on Lot
Story Multi/Split
Entry Level Multi/Split
Level or Stories Multi/Split
Others
Tax ID 302-75-029
Acceptable Financing Cash, Conventional, 1031 Exchange, FHA, VA Loan
Horse Property No
Listing Terms Cash, Conventional, 1031 Exchange, FHA, VA Loan
Read Less
Want to know what your home might be worth? Contact us for a FREE valuation!

Our team is ready to help you sell your home for the highest possible price ASAP

