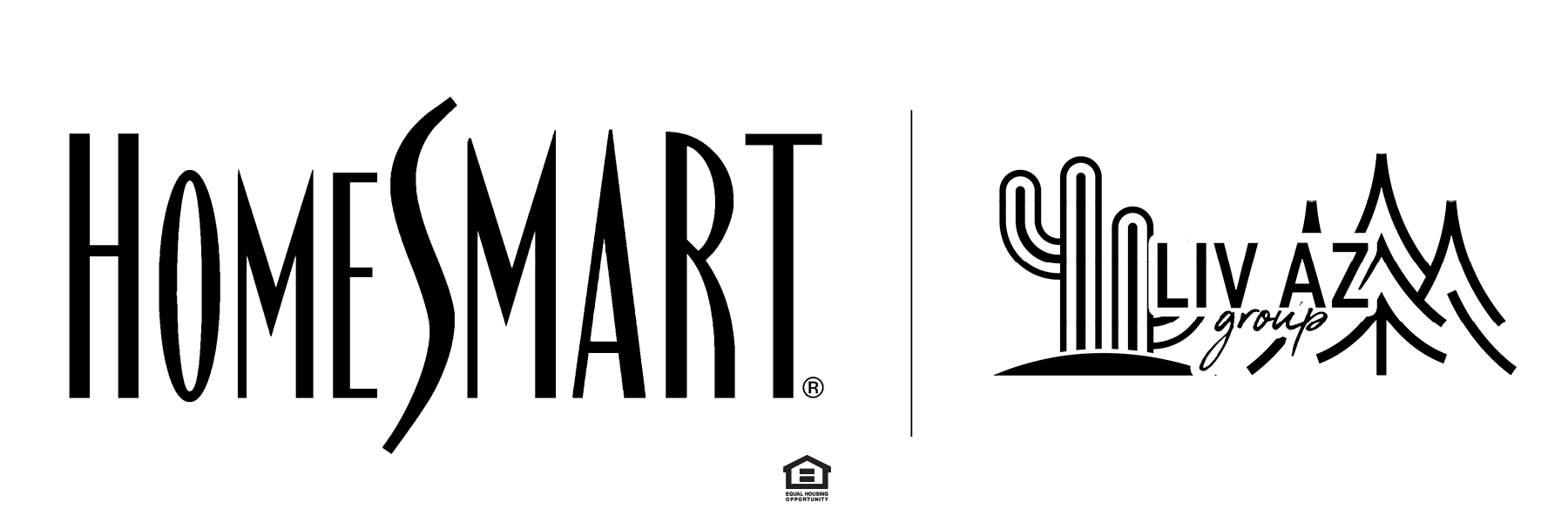$465,000
$479,000
2.9%For more information regarding the value of a property, please contact us for a free consultation.
146 S ELM DR Payson, AZ 85541
3 Beds
2 Baths
1,792 SqFt
Key Details
Sold Price $465,000
Property Type Manufactured Home
Sub Type Manufactured Home
Listing Status Sold
Purchase Type For Sale
Square Footage 1,792 sqft
Price per Sqft $259
Subdivision Gisela Ranches
MLS Listing ID 89209
Sold Date 02/27/24
Style Double Wide
Bedrooms 3
Originating Board Central Arizona Association of REALTORS®
Year Built 2007
Annual Tax Amount $810
Tax Year 2021
Lot Size 1.010 Acres
Acres 1.01
Lot Dimensions 343.48x148.29x318.41x120.16
Property Description
Bring your horses, toys and enjoy peaceful, country living with the bonus of NO HOA!
Located on 1 acre just minutes from the Tonto Creek and Tonto National Forest. The home shows like new with 1792 square ft, 3 bedrooms, 2 bathrooms, a large 20 x 40 insulated workshop with custom work benches, vaulted ceilings and lots of natural light throughout the home with beautiful mountain views. Property is fenced with separate areas for grazing horses and covered stalls. This property incudes a private well and valuable flood irrigation rights. Gisela area has a mild climate with opportunity for gardening and extensive areas nearby for hiking, trail riding and atvs.
Location
State AZ
County Gila
Community Gisela Ranches
Area Rye/Gisela
Zoning Residential
Direction From Hwy 87 turn onto Gisela Rd. Travel nearly 5 miles, turn right on Sycamore Lane. Turn left on S Elm Dr. Home is on the left side of S Elm Dr.
Rooms
Dining Room Kitchen-Dining Combo
Kitchen Built in Microwave, Dishwasher, Gas Range, Kitchen Island, Microwave, Pantry, Refrigerator
Interior
Interior Features No Interior Steps, Kitchen-Dining Combo, Vaulted Ceiling(s), Pantry, Kitchen Island
Heating Electric, Heat Pump
Cooling Central Air, Heat Pump, Ceiling Fan(s)
Flooring Carpet, Laminate, Tile, Concrete
Window Features Double Pane Windows
Laundry Utility Room, Dryer, Washer
Exterior
Exterior Feature Patio, Covered Patio
Garage Garage & Carport, RV Access/Parking, RV Gated
Garage Spaces 3.0
Garage Description 3.0
Fence Chain Link
Waterfront No
Waterfront Description No
View Y/N Yes
View Mountain(s), Rural
Roof Type Asphalt
Total Parking Spaces 3
Building
Lot Description Many Trees
Story One, Multi/Split
Entry Level One,Multi/Split
Builder Name Clayton Homes
Architectural Style Double Wide
Level or Stories One, Multi/Split
Others
HOA Name None
Tax ID 304-31-048
Acceptable Financing Cash, Conventional, FHA, VA Loan
Horse Property Yes
Listing Terms Cash, Conventional, FHA, VA Loan
Read Less
Want to know what your home might be worth? Contact us for a FREE valuation!

Our team is ready to help you sell your home for the highest possible price ASAP






