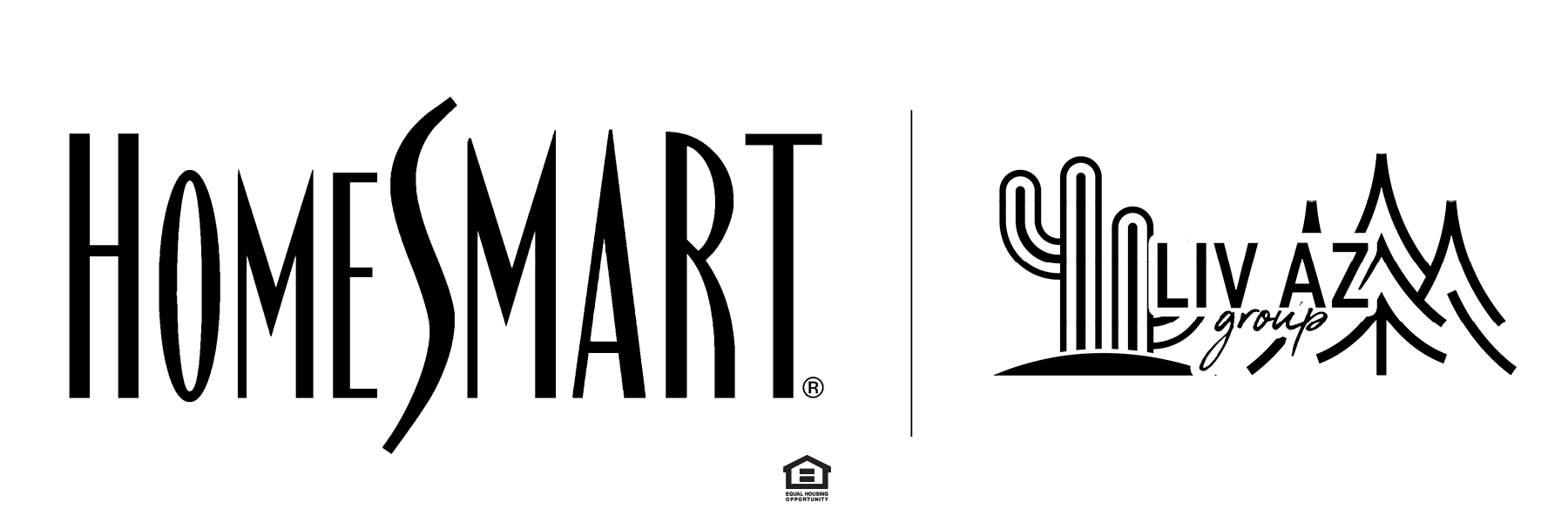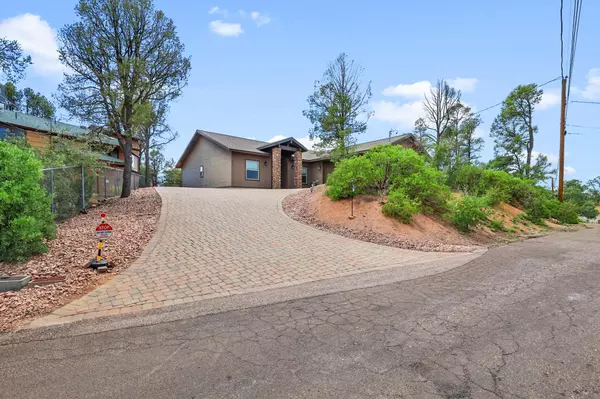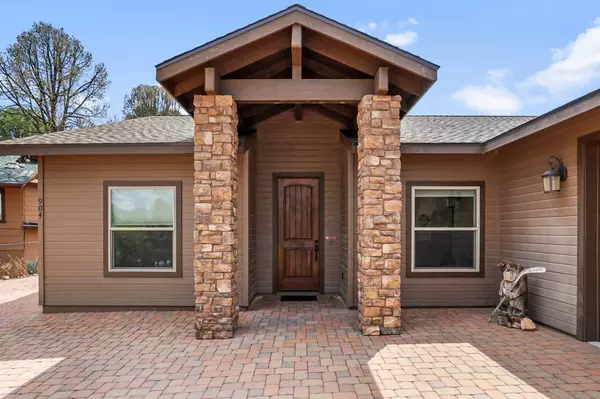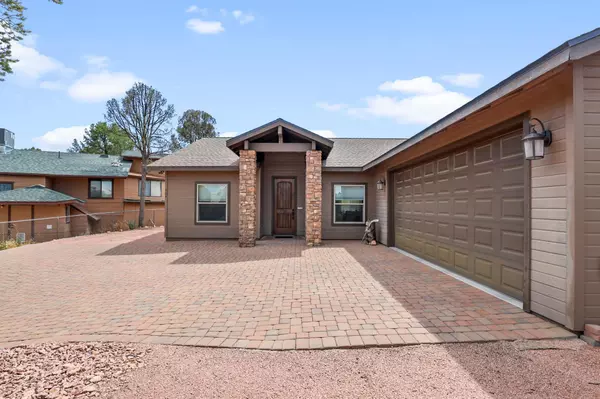$499,999
$499,900
For more information regarding the value of a property, please contact us for a free consultation.
904 S Ridgeway ST Payson, AZ 85541
3 Beds
2.25 Baths
1,800 SqFt
Key Details
Sold Price $499,999
Property Type Single Family Home
Sub Type Site Built
Listing Status Sold
Purchase Type For Sale
Square Footage 1,800 sqft
Price per Sqft $277
Subdivision Ridgeway Estates
MLS Listing ID 90765
Sold Date 08/28/24
Style Single Level,Ranch
Bedrooms 3
Originating Board Central Arizona Association of REALTORS®
Year Built 2015
Annual Tax Amount $2,642
Tax Year 2023
Lot Size 10,018 Sqft
Acres 0.23
Lot Dimensions Irregular
Property Description
Better than new!! Single level 3 bedroom 2 bath home on an elevated lot in a quiet neighborhood. Split floor plan and Great Room concept with colored-polished concrete floors throughout for easy maintenance. Large fenced private back yard with covered patio to enjoy the cool Payson evenings. Expansive master bedroom with large walk-in closet and a full master bathroom with a separate tub and shower. Kitchen has granite countertops and top of the line appliances. Home is all electric. New roof installed in July 2024! Large driveway with RV Parking. Must see this home to appreciate it. Priced to sell!
Location
State AZ
County Gila
Community Ridgeway Estates
Area Payson Southeast
Zoning R1-10
Direction From Hwy 87 go East on Phoenix Street to Mud Springs Rd and turn left, then go right on Frontier Street, right on Ridgeway to property on your right.
Rooms
Other Rooms Family Room, FoyerEntry
Dining Room Great Room
Kitchen Breakfast Bar, Dishwasher, Electric Range, Garbage Disposal, Kitchen Island, Microwave, Non Laminate, Pantry, Refrigerator, Walk In Pantry
Interior
Interior Features No Interior Steps, Foyer/Entry, Family Room, Breakfast Bar, Vaulted Ceiling(s), Pantry, Walk In Pantry, Master Main Floor, Kitchen Island
Heating Electric, Forced Air, Heat Pump
Cooling Electric Refrig, Central Air, Heat Pump, Ceiling Fan(s)
Flooring Concrete, N/A - Other
Window Features Double Pane Windows
Laundry Utility Room, Dryer, Washer
Exterior
Exterior Feature Patio, Covered Patio
Garage Garage Door Opener, RV Access/Parking, Attached, RV Gated
Garage Spaces 2.0
Garage Description 2.0
Fence Chain Link
Waterfront No
Waterfront Description No
View Y/N Yes
View Mountain(s)
Roof Type Asphalt
Total Parking Spaces 2
Garage Yes
Building
Story Multi/Split
Entry Level Multi/Split
Architectural Style Single Level, Ranch
Level or Stories Multi/Split
Others
HOA Name None
Tax ID 304-42-032
Acceptable Financing Cash, Conventional, 1031 Exchange, FHA, VA Loan, Submit
Horse Property No
Listing Terms Cash, Conventional, 1031 Exchange, FHA, VA Loan, Submit
Read Less
Want to know what your home might be worth? Contact us for a FREE valuation!

Our team is ready to help you sell your home for the highest possible price ASAP






