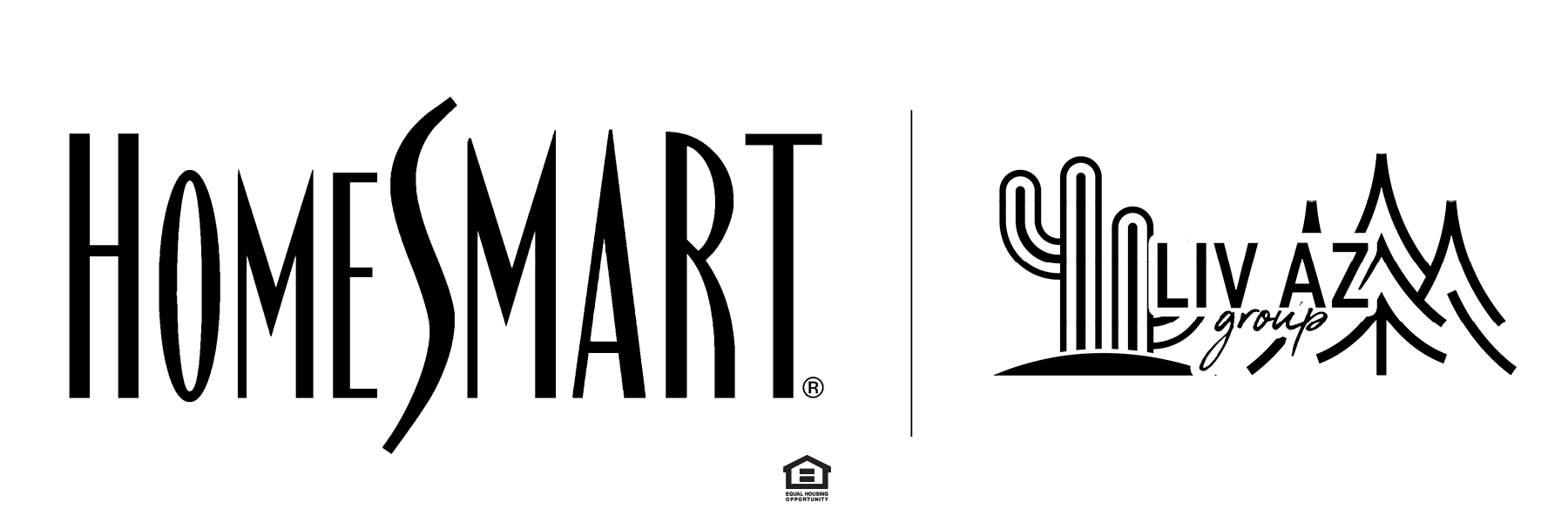$73,000
$72,500
0.7%For more information regarding the value of a property, please contact us for a free consultation.
120 N VAL VISTA Drive #147 Mesa, AZ 85213
2 Beds
2 Baths
1,536 SqFt
Key Details
Sold Price $73,000
Property Type Mobile Home
Sub Type Mfg/Mobile Housing
Listing Status Sold
Purchase Type For Sale
Square Footage 1,536 sqft
Price per Sqft $47
Subdivision The Highlands At Brentwood
MLS Listing ID 6759850
Sold Date 10/18/24
Bedrooms 2
HOA Y/N No
Originating Board Arizona Regional Multiple Listing Service (ARMLS)
Land Lease Amount 983.0
Year Built 1971
Annual Tax Amount $114
Tax Year 2023
Property Description
Come see this beautiful and well taken care of home in the incredible and active Highlands at Brentwood! This 55+ community is gated and offers all the amenities you would want for a relaxing and fun lifestyle. The home has been meticulously cared for and is being sold fully furnished with all appliances, so you can truly move right in! Perfect for a fresh start or a winter home. This home offers plenty of space, with a large pass through kitchen, dedicated dining area, large living room and office den! You also have an enclosed and air conditioned Arizona room, which connects to another back covered patio area. The bedrooms are large as well, with dual sinks in the primary bathroom, step in closet and vanity area. This home has it all and it's the perfect time to make it your own!
Location
State AZ
County Maricopa
Community The Highlands At Brentwood
Direction Heading North on Val Vista, community is just north of Main st on the west side.
Rooms
Other Rooms Great Room, Family Room
Den/Bedroom Plus 3
Separate Den/Office Y
Interior
Interior Features Breakfast Bar, Pantry, Double Vanity, Full Bth Master Bdrm, High Speed Internet, Laminate Counters
Heating Electric
Cooling Refrigeration, Ceiling Fan(s)
Flooring Carpet, Laminate, Linoleum
Fireplaces Number No Fireplace
Fireplaces Type None
Fireplace No
Window Features Sunscreen(s),Dual Pane
SPA None
Exterior
Exterior Feature Covered Patio(s), Storage
Garage Common
Carport Spaces 2
Fence None
Pool None
Community Features Gated Community, Pickleball Court(s), Community Spa Htd, Community Pool Htd, Near Bus Stop, Community Laundry, Golf, Clubhouse, Fitness Center
Amenities Available Management
Waterfront No
Roof Type Foam
Private Pool No
Building
Lot Description Desert Back, Desert Front
Story 1
Builder Name Silvercrest Industries
Sewer Public Sewer
Water City Water
Structure Type Covered Patio(s),Storage
New Construction Yes
Schools
Elementary Schools Adult
Middle Schools Adult
High Schools Adult
School District Mesa Unified District
Others
HOA Fee Include No Fees
Senior Community Yes
Tax ID 140-21-004-A
Ownership Leasehold
Horse Property N
Financing Cash
Special Listing Condition Age Restricted (See Remarks)
Read Less
Want to know what your home might be worth? Contact us for a FREE valuation!

Our team is ready to help you sell your home for the highest possible price ASAP

Copyright 2024 Arizona Regional Multiple Listing Service, Inc. All rights reserved.
Bought with RE/MAX Solutions






