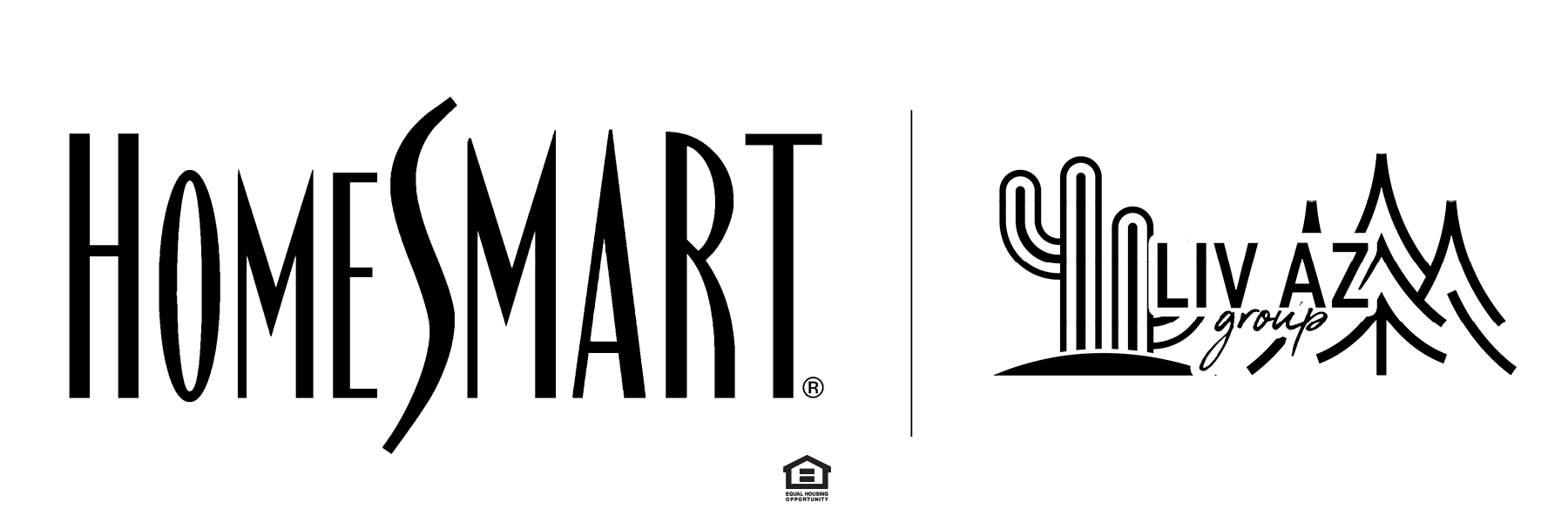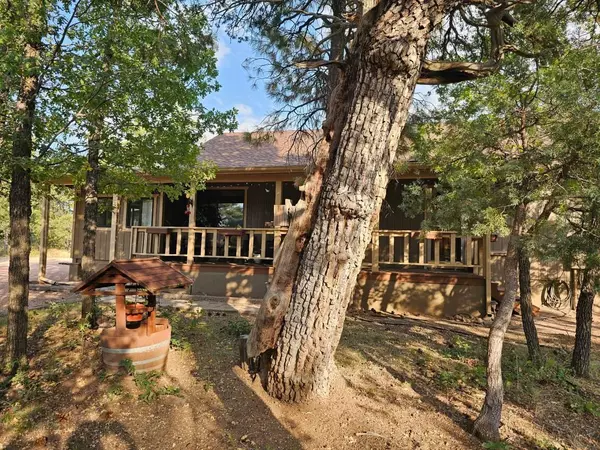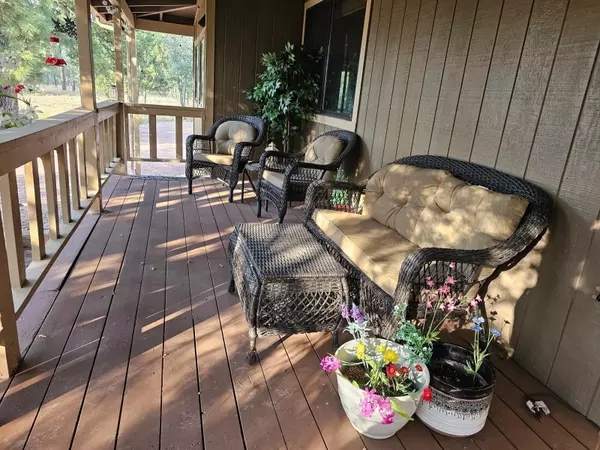$269,000
$299,900
10.3%For more information regarding the value of a property, please contact us for a free consultation.
2975 Scout TRL Happy Jack, AZ 86024
2 Beds
1 Bath
1,362 SqFt
Key Details
Sold Price $269,000
Property Type Single Family Home
Sub Type Site Built
Listing Status Sold
Purchase Type For Sale
Square Footage 1,362 sqft
Price per Sqft $197
Subdivision Starlight Pines
MLS Listing ID 91130
Sold Date 11/01/24
Style Single Level,Cabin
Bedrooms 2
HOA Fees $25
HOA Y/N Yes
Originating Board Central Arizona Association of REALTORS®
Year Built 1992
Annual Tax Amount $1,486
Tax Year 2023
Lot Size 1.030 Acres
Acres 1.03
Lot Dimensions Reg
Property Description
Nestled among beautiful trees and surrounded by amazing wildlife, this cozy getaway in Happy Jack, AZ, offers the perfect mountain retreat. The home features an inviting open floor plan with a comfortable bedroom and a versatile small guest room that can serve as an office. The spacious laundry/mudroom adds to the practicality of the layout.
Unwind in the jetted tub or relax on the expansive front and back porches, where you can enjoy the tranquil surroundings. The property includes an attached one-car garage equipped with sturdy metal storage cabinets, along with a separate shed designed for your outdoor toys.
Recently painted and meticulously maintained, this home sits on a quiet cul-de-sac within a welcoming community. Residents can take advantage of the Starlight community center, which offers various activities, as well as convenient cluster mailboxes and community trash drop-off. The reinforced concrete in the shed is built with rebar to securely hold a side-by-side, ensuring you have the space you need. With A/C and a heating system featuring steel insulated ductwork, comfort is guaranteed year-round in this delightful mountain escape.
Location
State AZ
County Coconino
Community Starlight Pines
Area Happy Jack
Zoning Res
Direction Go North on Highway 87, milepost 305.5 , the 2nd Starlight Drive entrance and turn left, turn on Roundup to Scout then go right, house is on the right, see sign.
Rooms
Dining Room Living-Dining Combo
Kitchen Breakfast Bar, Dishwasher, Electric Range, Garbage Disposal, Microwave, Refrigerator
Interior
Interior Features Breakfast Bar, Living-Dining Combo, Master Main Floor, Jetted Tub
Heating Electric, Forced Air, Propane
Cooling Central Air, Ceiling Fan(s)
Flooring Laminate, Wood, Vinyl
Fireplaces Type Wood Burning Stove, Pellet Stove
Fireplace Yes
Window Features Double Pane Windows
Laundry Utility Room, Dryer, Washer, Stacked
Exterior
Exterior Feature Storage/Utility Shed
Garage Attached
Garage Spaces 1.0
Garage Description 1.0
Fence Partial
Waterfront No
Waterfront Description No
View Y/N No
View Rural
Roof Type Asphalt
Porch Covered
Total Parking Spaces 1
Garage Yes
Building
Lot Description Cul-De-Sac, Many Trees, Tall Pines on Lot, Remote
Architectural Style Single Level, Cabin
Others
HOA Name Community Center
Tax ID 403-32-004
Acceptable Financing Cash, Conventional
Horse Property Yes
Listing Terms Cash, Conventional
Read Less
Want to know what your home might be worth? Contact us for a FREE valuation!

Our team is ready to help you sell your home for the highest possible price ASAP






