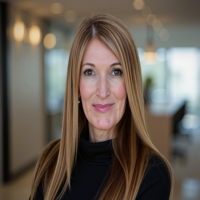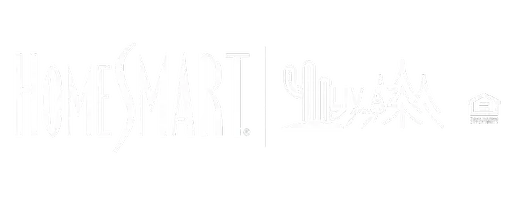$480,000
$490,000
2.0%For more information regarding the value of a property, please contact us for a free consultation.
1107 N Bavarian WAY Payson, AZ 85541
3 Beds
3 Baths
2,756 SqFt
Key Details
Sold Price $480,000
Property Type Single Family Home
Sub Type Site Built
Listing Status Sold
Purchase Type For Sale
Square Footage 2,756 sqft
Price per Sqft $174
Subdivision Alpine Village
MLS Listing ID 89575
Sold Date 11/06/24
Style Multi-Level
Bedrooms 3
Originating Board Central Arizona Association of REALTORS®
Year Built 1994
Annual Tax Amount $2,723
Tax Year 2022
Lot Size 6,534 Sqft
Acres 0.15
Lot Dimensions 89.9 x 94.81 x 50 x 100.10
Property Sub-Type Site Built
Property Description
Very well maintained 2,756+/- sq. ft. custom built home features 3 bedrooms and 3 full bathrooms built in 1994. The wide entry way is inviting and functional with 2 hall closets. Stunning vinyl plank flooring throughout the main level. The master bedroom is on the main level with vaulted ceilings and an updated bathroom featuring a walk-in shower. The covered Trex deck was updated in 2021 and is complete with a hot tub and privacy screens. Anderson windows and sliding glass door on the south side of the house were installed in 2002. The kitchen was updated in 2011 with stainless steel appliances. A larger HVAC system was updated in 2021 and a new water heater installed on 12/22/2023. The lower level was finished in 2006 and provides so much potential with a bedroom, full bathroom, kitchenette space and dry bar, office or exercise room and a large open room that leads to a beautiful paver patio and garden area with a drip system. There is ample storage in the tall and clean crawl space. 2 car garage with a work bench and storage cabinets. RV parking with a hot and cold water faucet. The roof was replaced in 2020. This home is move in ready!
Location
State AZ
County Gila
Community Alpine Village
Area Payson Northwest
Zoning R1-6
Direction Take W. Forest Dr. to McLane. Go right on N. Mclane Rd. Left onto W. Sherwood Dr. Right onto N. Bavarian Way. Follow to the house on the right.
Rooms
Other Rooms Study Office Den, Work Room
Dining Room Kitchen-Dining Combo
Kitchen Breakfast Bar, Built in Microwave, Dishwasher, Garbage Disposal, Gas Range, Pantry, Refrigerator
Interior
Interior Features Study/Office/Den, Work Room, Breakfast Bar, Kitchen-Dining Combo, Vaulted Ceiling(s), Pantry, Master Main Floor
Heating Electric, Forced Air, Baseboard, Propane
Cooling Central Air, Ceiling Fan(s)
Flooring Carpet, Wood, Vinyl
Window Features Double Pane Windows
Laundry Utility Room, Dryer, Washer
Exterior
Exterior Feature Patio, Guest Quarters, Covered Patio, Spa/Hot Tub, Drip System
Parking Features Garage Door Opener, RV Access/Parking, Attached
Garage Spaces 2.0
Garage Description 2.0
Fence Chain Link, Block, Wrought Iron
Waterfront Description No
View Y/N Yes
View Mountain(s)
Roof Type Asphalt
Porch Covered
Total Parking Spaces 2
Garage Yes
Building
Lot Description Landscaped, Many Trees, Tall Pines on Lot
Story Multi/Split
Entry Level Multi/Split
Builder Name JFC
Architectural Style Multi-Level
Level or Stories Multi/Split
Others
Tax ID 302-79-210
Acceptable Financing Cash, Conventional
Horse Property No
Listing Terms Cash, Conventional
Read Less
Want to know what your home might be worth? Contact us for a FREE valuation!

Our team is ready to help you sell your home for the highest possible price ASAP





